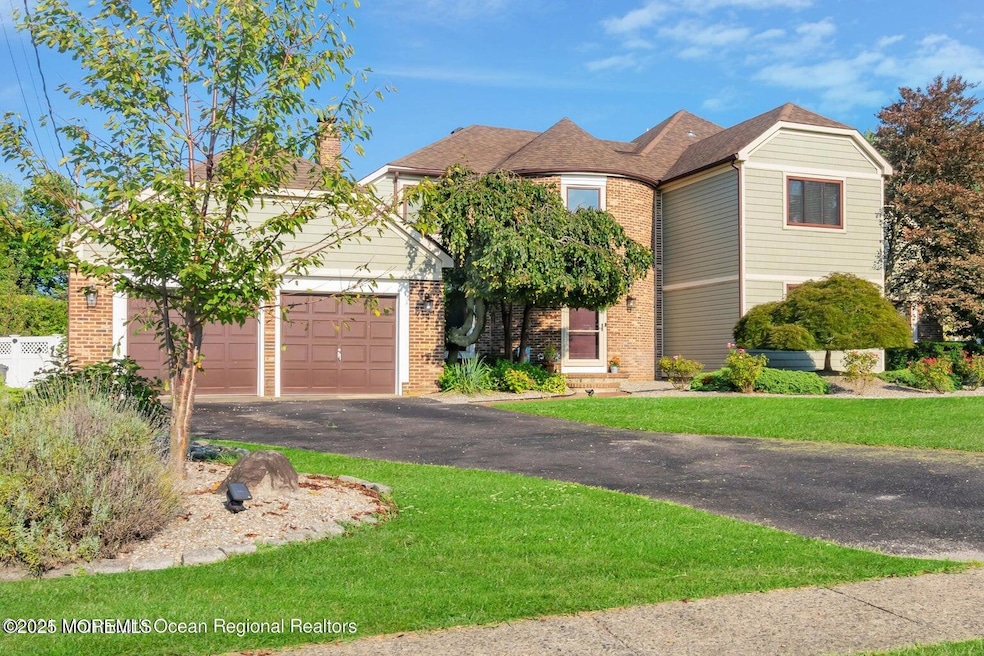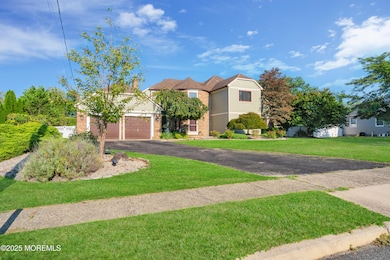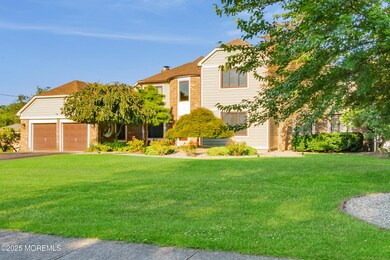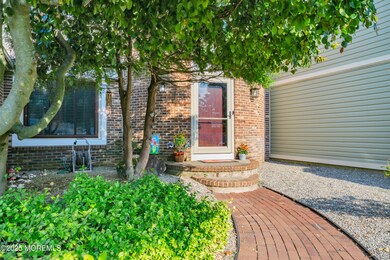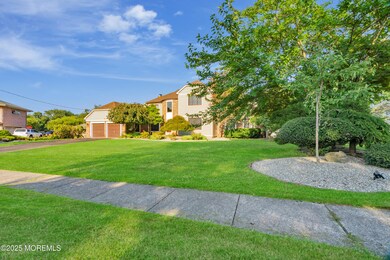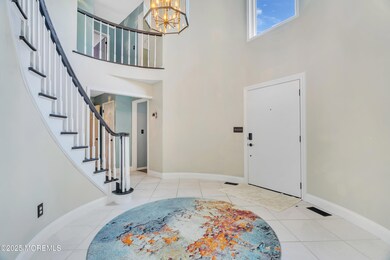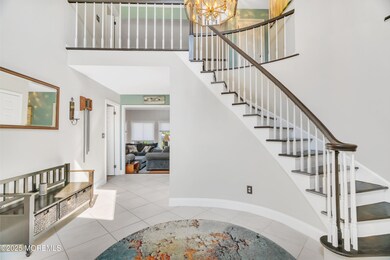Estimated payment $6,625/month
Highlights
- Lake Front
- Heated In Ground Pool
- Solar Power System
- Parking available for a boat
- Lake On Lot
- Custom Home
About This Home
PRICE CHANGE! With breathtaking lake views and lots of upgrades, home sits in desirable cul-de-sac in the Lake Riviera community. With so many added features to home, am including just a few: brand new flooring throughout entertainment/living room and sunroom; Remodeled EIK countertops w/new light fixture plus double oven; brand new Master BA complete with full walk-in closet plus new sauna...1/2 garage converted into 2 bonus rooms with own air/heat...crawlspace is 5' and has just been newly insulated with industrial size dehumidifier...2 brand new sheds...plus inground saltwater pool with backyard to enjoy all season long. Solar panels installed in 2020!
Home Details
Home Type
- Single Family
Est. Annual Taxes
- $16,304
Year Built
- Built in 1981
Lot Details
- 0.62 Acre Lot
- Lake Front
- Cul-De-Sac
- Fenced
- Level Lot
- Sprinkler System
Parking
- 2 Car Direct Access Garage
- Converted Garage
- Common or Shared Parking
- Driveway
- On-Street Parking
- Open Parking
- Parking available for a boat
- RV Access or Parking
Home Design
- Custom Home
- Colonial Architecture
- Asphalt Rolled Roof
- Vinyl Siding
Interior Spaces
- 3,687 Sq Ft Home
- 2-Story Property
- Wet Bar
- Curved or Spiral Staircase
- Built-In Features
- Crown Molding
- Ceiling height of 9 feet on the main level
- Ceiling Fan
- Skylights
- Recessed Lighting
- Light Fixtures
- Wood Burning Fireplace
- Blinds
- Bay Window
- French Doors
- Mud Room
- Family Room
- Living Room
- Dining Room with Fireplace
- 2 Fireplaces
- Bonus Room
- Sun or Florida Room
- Center Hall
- Water Views
- Storm Doors
Kitchen
- New Kitchen
- Eat-In Kitchen
- Breakfast Bar
- Gas Cooktop
- Stove
- Microwave
- Dishwasher
- Disposal
Flooring
- Carpet
- Laminate
- Ceramic Tile
Bedrooms and Bathrooms
- 5 Bedrooms
- Primary bedroom located on second floor
- Walk-In Closet
- Primary Bathroom is a Full Bathroom
- Steam Shower
- Primary Bathroom includes a Walk-In Shower
Laundry
- Laundry Room
- Dryer
- Washer
Attic
- Attic Fan
- Pull Down Stairs to Attic
Basement
- Basement Fills Entire Space Under The House
- Basement Hatchway
- Crawl Space
Eco-Friendly Details
- Solar Power System
Pool
- Heated In Ground Pool
- Outdoor Pool
- Saltwater Pool
- Vinyl Pool
- Spa
- Pool Equipment Stays
Outdoor Features
- Lake On Lot
- Patio
- Exterior Lighting
- Gazebo
- Shed
- Storage Shed
- Outdoor Grill
- Play Equipment
Schools
- Osbornville Elementary School
- Lake Riviera Middle School
- Brick Twp. High School
Utilities
- Humidifier
- Forced Air Zoned Heating and Cooling System
- Heating System Uses Natural Gas
- Natural Gas Water Heater
Community Details
- No Home Owners Association
- Lake Riviera Subdivision, Custom Floorplan
Listing and Financial Details
- Exclusions: DR light fixture excluded. Personal Possessions excluded.
- Assessor Parcel Number 07-00400-07-00007
Map
Home Values in the Area
Average Home Value in this Area
Tax History
| Year | Tax Paid | Tax Assessment Tax Assessment Total Assessment is a certain percentage of the fair market value that is determined by local assessors to be the total taxable value of land and additions on the property. | Land | Improvement |
|---|---|---|---|---|
| 2025 | $16,304 | $631,200 | $155,500 | $475,700 |
| 2024 | $15,496 | $631,200 | $155,500 | $475,700 |
| 2023 | $15,294 | $631,200 | $155,500 | $475,700 |
| 2022 | $15,294 | $631,200 | $155,500 | $475,700 |
| 2021 | $14,972 | $631,200 | $155,500 | $475,700 |
| 2020 | $14,783 | $631,200 | $155,500 | $475,700 |
| 2019 | $14,537 | $631,200 | $155,500 | $475,700 |
| 2018 | $14,202 | $631,200 | $155,500 | $475,700 |
| 2017 | $13,817 | $631,200 | $155,500 | $475,700 |
| 2016 | $13,748 | $631,200 | $155,500 | $475,700 |
| 2015 | $13,138 | $631,200 | $155,500 | $475,700 |
| 2014 | $13,030 | $631,200 | $155,500 | $475,700 |
Property History
| Date | Event | Price | List to Sale | Price per Sq Ft | Prior Sale |
|---|---|---|---|---|---|
| 10/17/2025 10/17/25 | Pending | -- | -- | -- | |
| 10/10/2025 10/10/25 | For Sale | $999,000 | 0.0% | $271 / Sq Ft | |
| 10/10/2025 10/10/25 | Pending | -- | -- | -- | |
| 09/27/2025 09/27/25 | Price Changed | $999,000 | -4.9% | $271 / Sq Ft | |
| 09/10/2025 09/10/25 | Price Changed | $1,049,999 | -12.4% | $285 / Sq Ft | |
| 09/04/2025 09/04/25 | Price Changed | $1,199,000 | -2.4% | $325 / Sq Ft | |
| 08/31/2025 08/31/25 | Price Changed | $1,229,000 | -5.5% | $333 / Sq Ft | |
| 08/02/2025 08/02/25 | For Sale | $1,299,900 | +174.5% | $353 / Sq Ft | |
| 09/04/2015 09/04/15 | Sold | $473,500 | -- | $113 / Sq Ft | View Prior Sale |
Purchase History
| Date | Type | Sale Price | Title Company |
|---|---|---|---|
| Deed | -- | None Listed On Document | |
| Deed | $478,500 | Counsellors Title Agency Inc |
Mortgage History
| Date | Status | Loan Amount | Loan Type |
|---|---|---|---|
| Open | $520,823 | VA | |
| Previous Owner | $494,290 | VA |
Source: MOREMLS (Monmouth Ocean Regional REALTORS®)
MLS Number: 22522423
APN: 07-00400-07-00007
- 550 Bethany Ln
- 413 Lake Shore Dr Unit B
- 413 Lake Shore Dr
- 413 Lake Shore Dr Unit Land
- 428 Cornell Dr
- 478 N Lake Shore Dr
- 458 N Lake Shore Dr
- 468 Cornell Dr
- 440 Mulberry Place
- 319 Wisteria Dr
- 331 Montana Dr
- 314 Essex Dr
- 329 Georgia Dr
- 1211 Cedar Bridge Ave
- 294 Wisteria Dr
- 106 Prestige Rd
- 208 Revival Rd
- 3 Taylor Ct
- 20 Maplewood Dr
- 95 Chaucer Ct Unit 3
