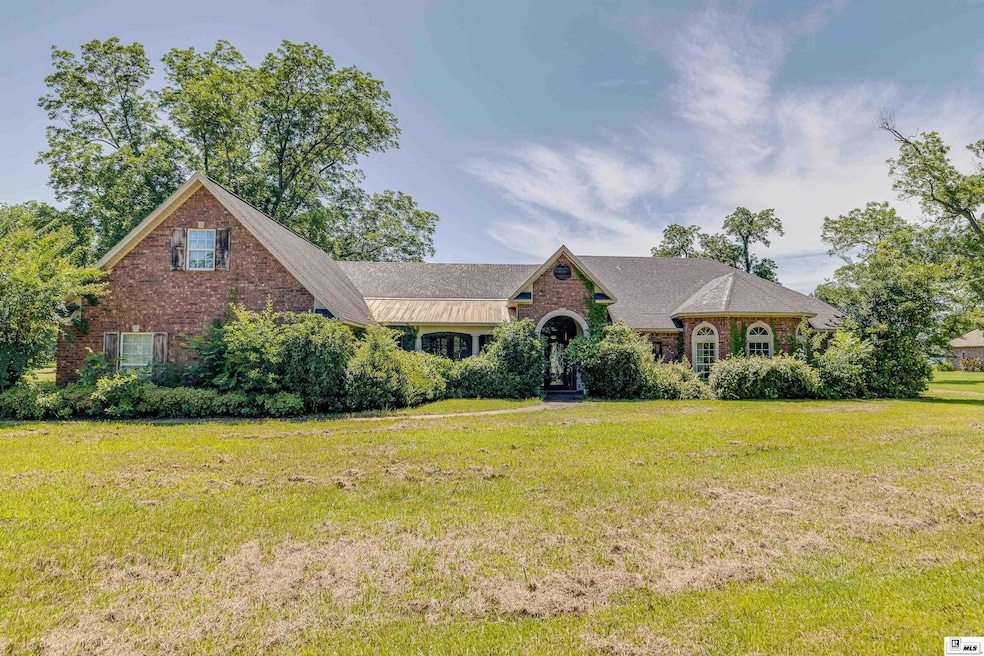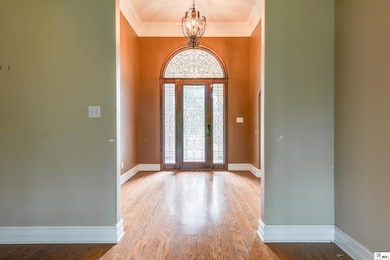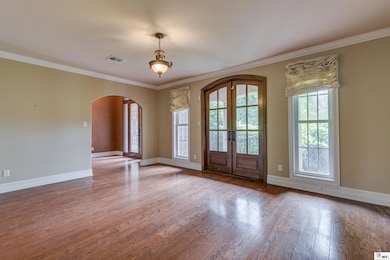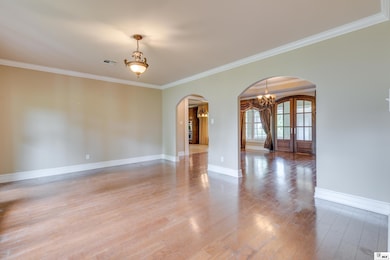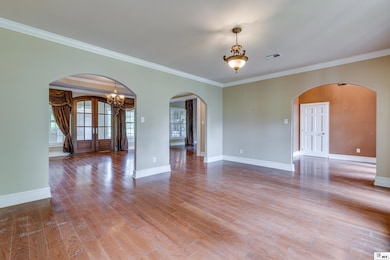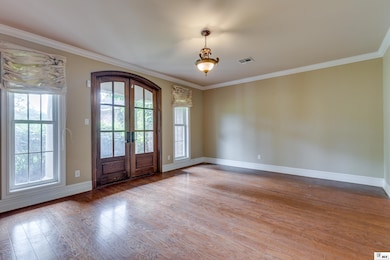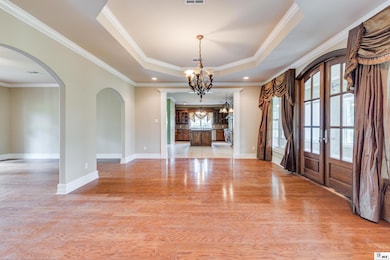
453 Stubbs Vinson Rd Monroe, LA 71203
Highlights
- Traditional Architecture
- Hydromassage or Jetted Bathtub
- Double Oven
- Swartz Lower Elementary School Rated A-
- Covered Patio or Porch
- Separate Outdoor Workshop
About This Home
As of July 2025Spacious 3-Bedroom, 2.5-Bathroom Home with Impressive Features on 5 Acres Nestled on 5 acres of scenic land, this exceptional 3-bedroom, 2.5-bathroom home offers a blend of luxury, functionality, and style. The expansive floor plan includes a Main Bedroom with a private sitting room and two attached offices, providing the perfect space for work or relaxation. The connected bathrooms are a true highlight, featuring a large walk-in shower for a spa-like experience. Enjoy multiple living spaces including a Formal Living Room, a Living Room, and a Massive Dining Room, ideal for hosting family gatherings and entertaining guests. The Huge Sunroom runs along the back of the home, offering year-round natural light and stunning views of the surrounding property. For the home chef, the Chef's Kitchen is a dream, boasting a large working island, high-end Jenn-Air appliances including a 6-burner gas cooktop, double oven, and microwave. Cooking and entertaining are made easy with this thoughtfully designed kitchen. In addition to the beautiful home, the property includes a 1200 sq. ft. Shop for all your storage and hobby needs. The expansive 5-acre lot provides plenty of space for outdoor activities and future expansion. This home is the perfect blend of modern comforts and country living, offering everything you need for both relaxation and productivity.
Last Agent to Sell the Property
Keller Williams Parishwide Partners License #0995709000 Listed on: 06/09/2025

Home Details
Home Type
- Single Family
Est. Annual Taxes
- $6,250
Year Built
- 2007
Lot Details
- 3 Acre Lot
- Landscaped
- Cleared Lot
Home Design
- Traditional Architecture
- Brick Veneer
- Slab Foundation
- Asphalt Shingled Roof
- Stucco
Interior Spaces
- 1-Story Property
- Ceiling Fan
- Gas Log Fireplace
- Double Pane Windows
- Window Treatments
- Living Room with Fireplace
Kitchen
- Double Oven
- Gas Cooktop
- Range Hood
- Microwave
- Dishwasher
Bedrooms and Bathrooms
- 3 Bedrooms
- Walk-In Closet
- Hydromassage or Jetted Bathtub
Home Security
- Home Security System
- Fire and Smoke Detector
Parking
- 3 Car Attached Garage
- Garage Door Opener
Outdoor Features
- Covered Patio or Porch
- Separate Outdoor Workshop
Location
- Mineral Rights
Schools
- Swartz O Elementary School
- East Ouachita Middle School
- Ouachita O High School
Utilities
- Central Heating and Cooling System
- Heating System Uses Natural Gas
- Gas Water Heater
- Septic Tank
Community Details
- None/Metes And Bounds Subdivision
Listing and Financial Details
- Assessor Parcel Number 117314
Ownership History
Purchase Details
Home Financials for this Owner
Home Financials are based on the most recent Mortgage that was taken out on this home.Similar Homes in Monroe, LA
Home Values in the Area
Average Home Value in this Area
Purchase History
| Date | Type | Sale Price | Title Company |
|---|---|---|---|
| Contract Of Sale | -- | -- |
Mortgage History
| Date | Status | Loan Amount | Loan Type |
|---|---|---|---|
| Closed | $341,900 | Adjustable Rate Mortgage/ARM |
Property History
| Date | Event | Price | Change | Sq Ft Price |
|---|---|---|---|---|
| 07/30/2025 07/30/25 | Sold | -- | -- | -- |
| 06/09/2025 06/09/25 | For Sale | $471,000 | -- | $91 / Sq Ft |
Tax History Compared to Growth
Tax History
| Year | Tax Paid | Tax Assessment Tax Assessment Total Assessment is a certain percentage of the fair market value that is determined by local assessors to be the total taxable value of land and additions on the property. | Land | Improvement |
|---|---|---|---|---|
| 2024 | $6,250 | $43,406 | $6,800 | $36,606 |
| 2023 | $6,250 | $43,126 | $6,800 | $36,326 |
| 2022 | $6,154 | $43,126 | $6,800 | $36,326 |
| 2021 | $6,204 | $44,971 | $6,800 | $38,171 |
| 2020 | $6,204 | $44,971 | $6,800 | $38,171 |
| 2019 | $5,183 | $38,100 | $4,900 | $33,200 |
| 2018 | $3,979 | $38,100 | $4,900 | $33,200 |
| 2017 | $5,076 | $38,100 | $4,900 | $33,200 |
| 2016 | $4,953 | $38,100 | $4,900 | $33,200 |
| 2015 | $3,972 | $38,100 | $4,900 | $33,200 |
| 2014 | $3,972 | $38,100 | $4,900 | $33,200 |
| 2013 | $3,963 | $38,100 | $4,900 | $33,200 |
Agents Affiliated with this Home
-

Seller's Agent in 2025
Jacob Duvall
Keller Williams Parishwide Partners
(281) 414-3711
106 Total Sales
-

Seller Co-Listing Agent in 2025
Robert Wilson
Keller Williams Parishwide Partners
(318) 503-4310
62 Total Sales
-

Buyer's Agent in 2025
Tabitha Hollins
Angelique Realty
(318) 512-0837
56 Total Sales
Map
Source: Northeast REALTORS® of Louisiana
MLS Number: 215024
APN: 117314
- 200 Taylor Dr
- 209 Harding Dr
- 1870 Highway 594
- 1134 Rowland Rd
- 1203 Rowland Rd
- 1175 Rowland Rd
- 120 Donovan Cir
- 300 Timber Way
- 204 W Nelson Rd Unit 412 Allen, 413 n 23r
- 750 Rowland Rd
- 2238 Highway 594 Unit Multiple Addresses i
- 719 Ed Edelen Rd
- 637 Rowland Rd
- 57 Chauvin Dr
- 0 Rowland Rd
- 371 Rowland Dr
- 30 Lake Dr
- 353 Rowland Dr
- 755 Highway 594
- 15 Chauvin Dr
