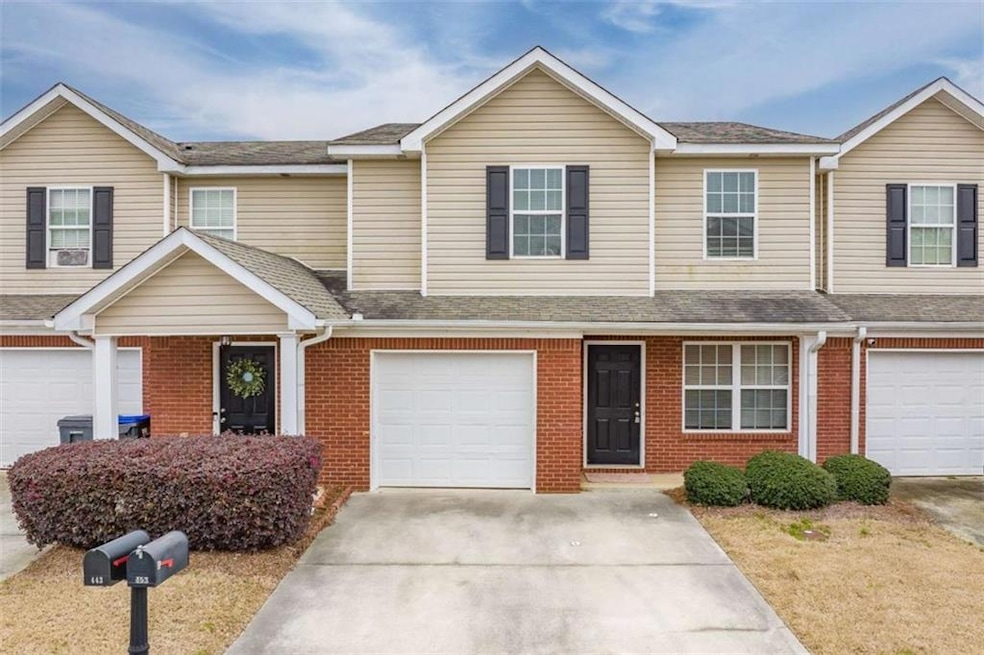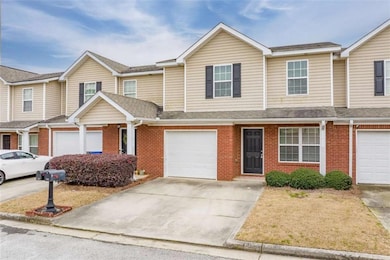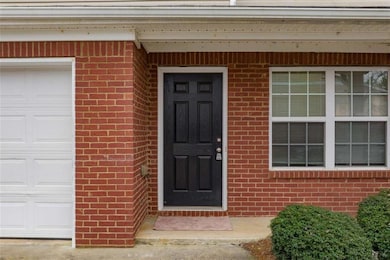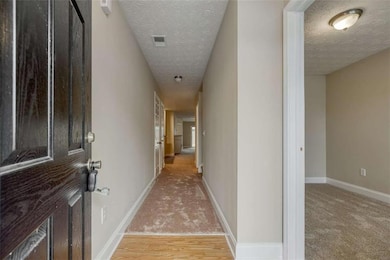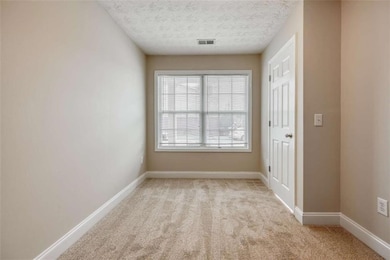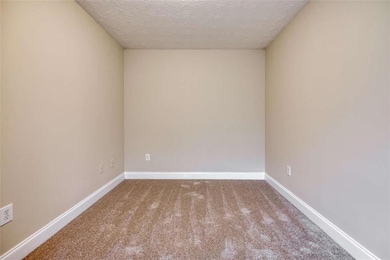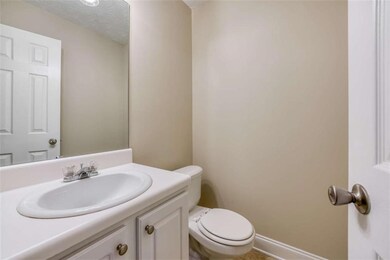453 Tara Commons Cir Loganville, GA 30052
3
Beds
2.5
Baths
2,049
Sq Ft
1,307
Sq Ft Lot
Highlights
- Media Room
- Separate his and hers bathrooms
- Craftsman Architecture
- Loganville Elementary School Rated A-
- Open Floorplan
- Clubhouse
About This Home
GREAT TOWNHOME IN GREAT LOCATION FEATURES ON THE MAIN LEVEL KITCHEN, DINING, OFFICE/FLEX ROOM, LAUNDRY, MASTER WITH 2 CLOSETS, MASTER BATH FEATURES SPACIOUS VANITY, SEPERATE SHOWER AND SOAKING TUB & POWDER ROOM. UPSTAIRS THERE ARE 2 ADDITIONAL BEDROOMS A LOFT/FLEX ROOM AND FULL BATH.
Townhouse Details
Home Type
- Townhome
Est. Annual Taxes
- $3,920
Year Built
- Built in 2005
Lot Details
- 1,307 Sq Ft Lot
- Two or More Common Walls
- Private Entrance
Parking
- 1 Car Attached Garage
- Parking Accessed On Kitchen Level
- Garage Door Opener
Home Design
- Craftsman Architecture
- Brick Exterior Construction
- Composition Roof
- Vinyl Siding
Interior Spaces
- 2,049 Sq Ft Home
- 2-Story Property
- Open Floorplan
- Ceiling Fan
- Factory Built Fireplace
- Fireplace With Gas Starter
- Double Pane Windows
- Private Rear Entry
- Entrance Foyer
- Family Room with Fireplace
- Second Story Great Room
- Formal Dining Room
- Media Room
- Computer Room
- Bonus Room
- Game Room
- Home Gym
- Rural Views
Kitchen
- Open to Family Room
- Breakfast Bar
- Gas Range
- Microwave
- Dishwasher
- Laminate Countertops
- Wood Stained Kitchen Cabinets
- Disposal
Flooring
- Wood
- Carpet
- Ceramic Tile
Bedrooms and Bathrooms
- 3 Bedrooms | 1 Primary Bedroom on Main
- Dual Closets
- Walk-In Closet
- Separate his and hers bathrooms
- Separate Shower in Primary Bathroom
- Soaking Tub
Laundry
- Laundry Room
- Laundry on main level
- Laundry in Kitchen
- Electric Dryer Hookup
Home Security
Outdoor Features
- Covered Patio or Porch
- Rain Gutters
Schools
- Loganville Elementary And Middle School
- Loganville High School
Utilities
- Forced Air Heating and Cooling System
- Underground Utilities
- Gas Water Heater
- High Speed Internet
- Cable TV Available
Listing and Financial Details
- Security Deposit $1,900
- 6 Month Lease Term
- $50 Application Fee
- Assessor Parcel Number LG15000000002042
Community Details
Overview
- Property has a Home Owners Association
- Application Fee Required
- Tara Commons Subdivision
Amenities
- Clubhouse
Recreation
- Tennis Courts
- Community Pool
Security
- Carbon Monoxide Detectors
- Fire and Smoke Detector
Map
Source: First Multiple Listing Service (FMLS)
MLS Number: 7671920
APN: LG15000000002042
Nearby Homes
- 233 Tara Commons Walk
- 3460 Highway 81
- 314 Savannah Place
- 330 Brittney Cove Unit 2
- 139 Tara Blvd
- 143 Tara Blvd
- 509 Georgia Cir
- 408 Arbor Ln
- 711 Ashley Wilkes Way
- 310 Westfall Terrace
- 312 Westfall Terrace
- 312 Westfall Terrace Unit 196A
- 310 Westfall Terrace Unit 197A
- 304 Westfall Terrace Unit 200A
- 304 Westfall Terrace
- 309 Westfall Terrace
- 309 Westfall Terrace Unit 223A
- 306 Westfall Terrace
- 306 Westfall Terrace Unit 199A
- 308 Westfall Terrace
- 222 Tara Commons Dr
- 333 Tara Commons Cir
- 127 Tara Blvd
- 4314 Georgia Cir
- 314 Arbor Place
- 741 Point Place Dr
- 741 Pt Pl Dr
- 250 Point Place Dr
- 106 Logan Pass Dr
- 2725 Milton Bryan Dr
- 3209 Highway 78 Unit Caraway
- 3209 Highway 78 Unit Myrtle
- 3209 Highway 78 Unit Poppy
- 3308 Pepperpike Ct
- 3321 Pepperpike Ct
- 3288 Pepperpike Ct
- 4374 Kendrick Cir
- 120 Zion Wood Rd
- 350 Towler Dr
- 112 Chase Landing Dr Unit Macland
