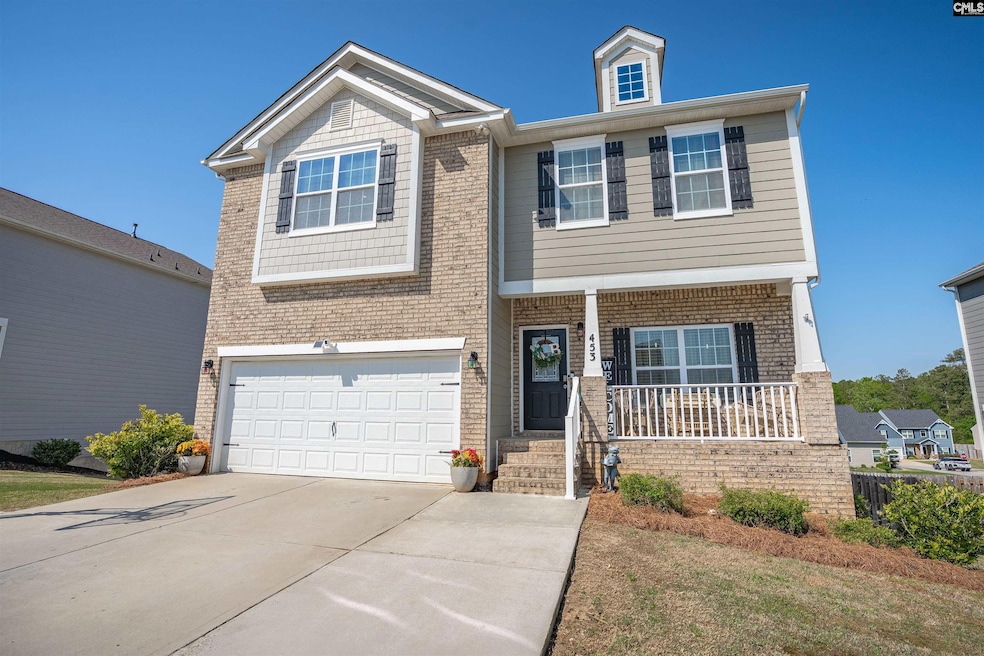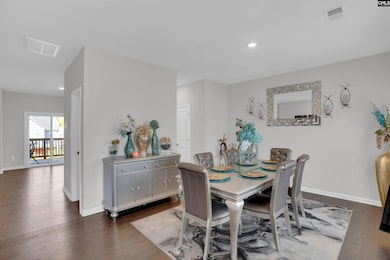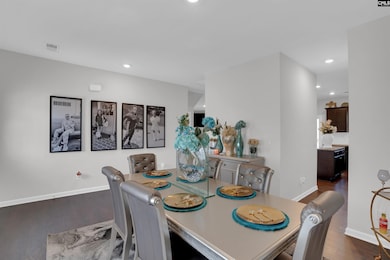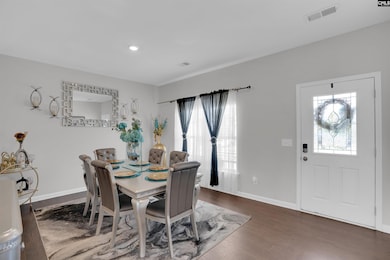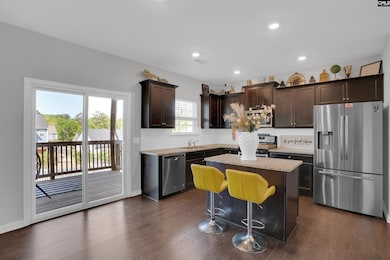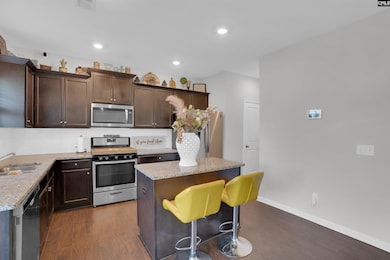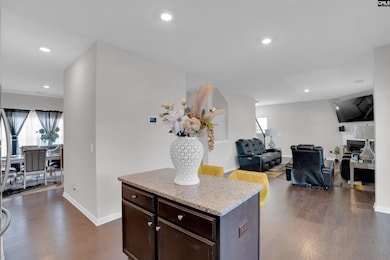453 Tulip Way Lexington, SC 29072
Estimated payment $2,223/month
Highlights
- Deck
- Contemporary Architecture
- Granite Countertops
- Rocky Creek Elementary School Rated A
- Vaulted Ceiling
- Walk-In Closet
About This Home
Discover a home that combines style, space, andfunctionality in the heart of Lexington, SC. Located in a sought-after neighborhood, this property offers an exceptional living experience with featuresdesigned to meet a variety of lifestyle needs. From its inviting curb appeal to the thoughtfully finished walk-out basement, every detail of this home has beencrafted with care.Step inside to find a spacious and well-lit interior that effortlessly blends modern convenience with timeless charm. The main living areasare perfect for gathering with family and friends, featuring an open-concept design that flows seamlessly from the living room to the dining area and kitchen.The kitchen is equipped with sleek countertops, ample cabinetry, and contemporary appliances—ideal for preparing meals or hosting guests.The home’sbedrooms provide comfort and privacy, while the bathrooms are tastefully updated with stylish fixtures and finishes. The primary suite serves as a privateretreat, offering generous closet space and an en-suite bathroom designed for relaxation.One of the standout features of this property is the fully finishedwalk-out basement. This versatile space opens up endless possibilities—it could be used as a media room, home gym, playroom, or even guest quarters.With direct access to the backyard, it adds an extra layer of convenience and functionality to the home.Outside, enjoy a backyard designed for both leisureand entertainment. Whether you’re hosting a barbecue or simply unwinding after a long day, this outdoor space provides plenty of room to make memories.The property also includes ample parking and storage options to accommodate your needs.Conveniently located near shopping, dining, schools, and parks,453 Tulip Way offers both tranquility and accessibility. It’s more than just a house—it’s a place to call home.Disclaimer: Square footage is approximate andshould be independently verified by the buyer. Disclaimer: CMLS has not reviewed and, therefore, does not endorse vendors who may appear in listings. Disclaimer: CMLS has not reviewed and, therefore, does not endorse vendors who may appear in listings.
Home Details
Home Type
- Single Family
Est. Annual Taxes
- $1,887
Year Built
- Built in 2020
Lot Details
- 8,712 Sq Ft Lot
- Wood Fence
- Back Yard Fenced
- Sprinkler System
HOA Fees
- $52 Monthly HOA Fees
Parking
- 2 Car Garage
Home Design
- Contemporary Architecture
- Traditional Architecture
- Slab Foundation
- Brick Front
Interior Spaces
- 2,644 Sq Ft Home
- 3-Story Property
- Vaulted Ceiling
- Recessed Lighting
- Gas Log Fireplace
- Carpet
- Laundry on upper level
- Finished Basement
Kitchen
- Built-In Microwave
- Dishwasher
- Granite Countertops
- Tiled Backsplash
- Disposal
Bedrooms and Bathrooms
- 4 Bedrooms
- Walk-In Closet
- Garden Bath
- Separate Shower
Outdoor Features
- Deck
- Rain Gutters
Schools
- Rocky Creek Elementary School
- Beechwood Middle School
- Lexington High School
Utilities
- Central Air
- Heat Pump System
Community Details
- Association fees include clubhouse, common area maintenance
- Cams HOA, Phone Number (877) 672-2267
- Springhill Lake Subdivision
Map
Home Values in the Area
Average Home Value in this Area
Tax History
| Year | Tax Paid | Tax Assessment Tax Assessment Total Assessment is a certain percentage of the fair market value that is determined by local assessors to be the total taxable value of land and additions on the property. | Land | Improvement |
|---|---|---|---|---|
| 2024 | $1,887 | $12,639 | $1,800 | $10,839 |
| 2023 | $1,887 | $12,639 | $1,800 | $10,839 |
| 2022 | $1,882 | $12,639 | $1,800 | $10,839 |
| 2020 | $216 | $450 | $450 | $0 |
| 2019 | $230 | $450 | $450 | $0 |
| 2018 | $0 | $0 | $0 | $0 |
Property History
| Date | Event | Price | List to Sale | Price per Sq Ft |
|---|---|---|---|---|
| 10/10/2025 10/10/25 | For Sale | $382,000 | -- | $144 / Sq Ft |
Source: Consolidated MLS (Columbia MLS)
MLS Number: 619362
APN: 004115-01-143
- 436 Tulip Way
- 843 Marigold Ln
- 219 Pink Camellia Ln
- 1116 Daffodil Ln
- 150 White Oleander Dr
- 131 White Oleander Dr
- 0 Kelsey Glen Dr Unit 613064
- 0 Augusta Hwy & Spoolwheel Rd Rd
- 311 Cabana Way
- 122 Sunset Bay Ln
- 627 Pinnacle Way
- 129 Sunset Bay Ln
- 258 Walter Rawl Rd
- 254 Walter Rawl Rd
- 350 Cabana Way
- Macon Plan at Finlay Farms
- Blanco Plan at Finlay Farms
- Davidson Plan at Finlay Farms
- Cary Plan at Finlay Farms
- Burke Plan at Finlay Farms
- 122 Sunset Bay Ln
- 626 Wild Tulip Ct
- 120 Breezes Dr
- 1462 Native Garden Rd
- 1462 Native Gdn Rd
- 1446 Native Gdn Rd
- 207 Common Reed Dr
- 1422 Native Gdn Rd
- 1419 Native Gdn Rd
- 304 Common Reed Dr
- 1626 Ln
- 354 Common Reed Dr
- 643 Olympia St
- 714 Windy Rd
- 154 Burma Rd
- 406 Viceroy Path
- 915 Blenheim Way
- 224 Olde Farm Rd
- 131 Richmond Farm Cir
- 4542 Augusta Hwy
