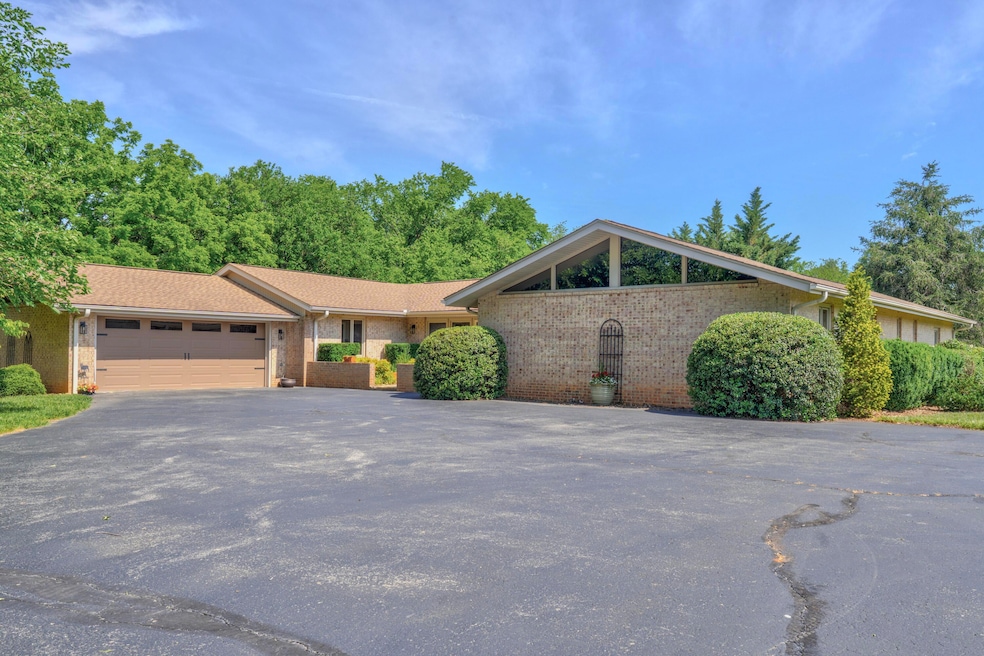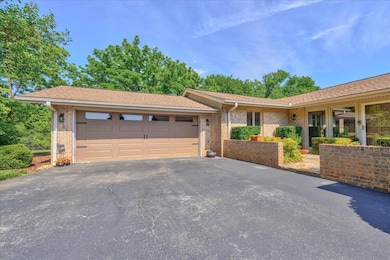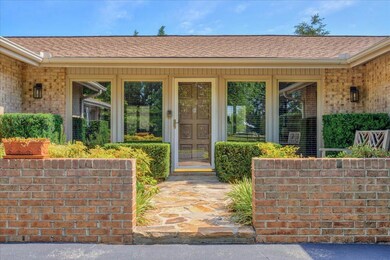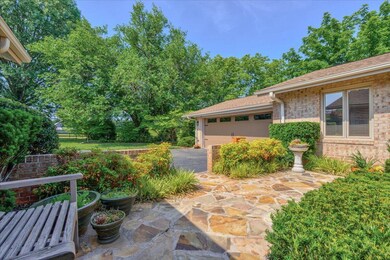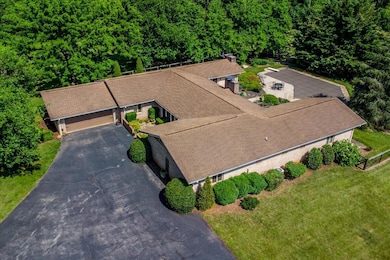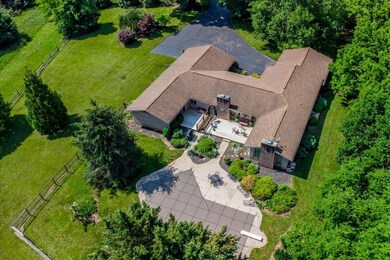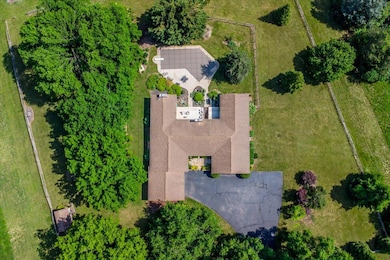
Estimated payment $4,469/month
Highlights
- Barn
- Horses Allowed On Property
- Deck
- Boones Mill Elementary School Rated A-
- In Ground Pool
- Wood Burning Stove
About This Home
Welcome to 453 Wirtz Road - A Stunning California-Style Ranch on 16+ Acres! This exceptional 4-bedroom, 4.5-bath residence blends timeless design with expansive, private living. Built in 1979 and offering over 5,100 square feet of thoughtfully designed space, this California-style ranch sits on 16+ serene acres of gently rolling land with fenced pastures and barn. Inside, the home features two spacious primary suites, ideal for multi-generational living or hosting guests. The heart of the home is the chef's kitchen, complete with a granite center island cooktop, perfect for entertaining and everyday living. Elegant formal and casual spaces flow seamlessly, offering multiple gathering areas bathed in natural light.
Home Details
Home Type
- Single Family
Est. Annual Taxes
- $2,729
Year Built
- Built in 1979
Lot Details
- 16.45 Acre Lot
- Fenced Yard
Home Design
- Contemporary Architecture
- Ranch Style House
- Brick Exterior Construction
Interior Spaces
- Central Vacuum
- Bookcases
- Cathedral Ceiling
- Ceiling Fan
- Wood Burning Stove
- Self Contained Fireplace Unit Or Insert
- Fireplace Features Blower Fan
- Fireplace Features Masonry
- Sliding Doors
- Family Room with Fireplace
- 3 Fireplaces
- Living Room with Fireplace
- Storage
- Laundry on main level
Kitchen
- Breakfast Area or Nook
- Built-In Oven
- Cooktop
- Dishwasher
- Disposal
Bedrooms and Bathrooms
- 4 Main Level Bedrooms
Partially Finished Basement
- Walk-Out Basement
- Sump Pump
- Fireplace in Basement
Parking
- 2 Car Attached Garage
- Garage Door Opener
Outdoor Features
- In Ground Pool
- Deck
- Patio
- Shed
Schools
- Boones Mill Elementary School
- Ben Franklin Middle School
- Franklin County High School
Utilities
- Zoned Heating and Cooling
- Heat Pump System
- Underground Utilities
- Electric Water Heater
Additional Features
- Barn
- Horses Allowed On Property
Community Details
- No Home Owners Association
Map
Home Values in the Area
Average Home Value in this Area
Tax History
| Year | Tax Paid | Tax Assessment Tax Assessment Total Assessment is a certain percentage of the fair market value that is determined by local assessors to be the total taxable value of land and additions on the property. | Land | Improvement |
|---|---|---|---|---|
| 2024 | $2,729 | $634,600 | $112,200 | $522,400 |
| 2023 | $2,996 | $491,100 | $107,200 | $383,900 |
| 2022 | $2,996 | $491,100 | $107,200 | $383,900 |
| 2021 | $2,996 | $491,100 | $107,200 | $383,900 |
| 2020 | $2,996 | $491,100 | $107,200 | $383,900 |
| 2019 | $2,790 | $457,400 | $107,200 | $350,200 |
| 2018 | $2,790 | $457,400 | $107,200 | $350,200 |
| 2017 | $2,516 | $429,000 | $91,800 | $337,200 |
| 2016 | $2,516 | $429,000 | $91,800 | $337,200 |
| 2015 | $2,317 | $429,000 | $91,800 | $337,200 |
| 2014 | $2,317 | $429,000 | $91,800 | $337,200 |
| 2013 | $2,317 | $429,000 | $91,800 | $337,200 |
Property History
| Date | Event | Price | Change | Sq Ft Price |
|---|---|---|---|---|
| 08/27/2025 08/27/25 | Price Changed | $780,000 | -1.3% | $152 / Sq Ft |
| 07/29/2025 07/29/25 | Price Changed | $790,000 | -1.3% | $153 / Sq Ft |
| 05/22/2025 05/22/25 | For Sale | $800,000 | -- | $155 / Sq Ft |
Purchase History
| Date | Type | Sale Price | Title Company |
|---|---|---|---|
| Gift Deed | -- | First American Title Ins Co | |
| Bargain Sale Deed | $455,000 | -- |
Mortgage History
| Date | Status | Loan Amount | Loan Type |
|---|---|---|---|
| Open | $487,500 | New Conventional | |
| Previous Owner | $356,927 | New Conventional | |
| Previous Owner | $146,700 | Credit Line Revolving | |
| Previous Owner | $100,000 | Credit Line Revolving | |
| Previous Owner | $359,650 | New Conventional | |
| Previous Owner | $75,000 | Credit Line Revolving |
Similar Homes in Wirtz, VA
Source: Roanoke Valley Association of REALTORS®
MLS Number: 917534
APN: 0360017600
- 6 Wirtz Rd
- 581 Windfield Ln
- 0 Ormac Ln
- 19503 Virgil H Goode Hwy
- 19501 Virgil H Goode Hwy
- 2935 Iron Ridge Rd
- 2131 Angle Plantation Rd
- 2142 Brick Church Rd
- 9 and 9A Industry Blvd
- 211 Woods Edge Dr
- LOTS 27-29 Woods Edge Dr
- LOT 11 Woods Edge Dr
- LOT 16 Woods Edge Dr
- 0 Woods Edge Dr
- 595 Iron Ridge Rd
- Lot 10 Scenic Dr
- 2487 Alean Rd
- 00 Cascade Cir
- 0 Burgess Rd
- Lot 28 Freedom Ln
- 4814 Bandy Rd Unit 11
- 435 Suffolk Ln
- 251 Meadow Branch Rd
- 4509 Yellow Mountain Rd
- 7027 Parkway View Trail
- 5502 S Village Dr
- 5467 Winterset Dr
- 5146 Overland Dr
- 5129 Overland Dr
- 3559 Yellow Mountain Rd SE Unit 3559
- 5260 Crossbow Cir
- 5260 Crossbow Cir Unit 1B
- 5260 Crossbow Cir Unit 16F
- 3351 Forest Ridge Rd
- 3339 Forest Ridge Rd
- 3420 Chaparral Dr
- 5400 Bernard Dr
- 3715 Parliament Rd SW
- 3101 Honeywood Ln
- 3345 Circle Brook Dr
