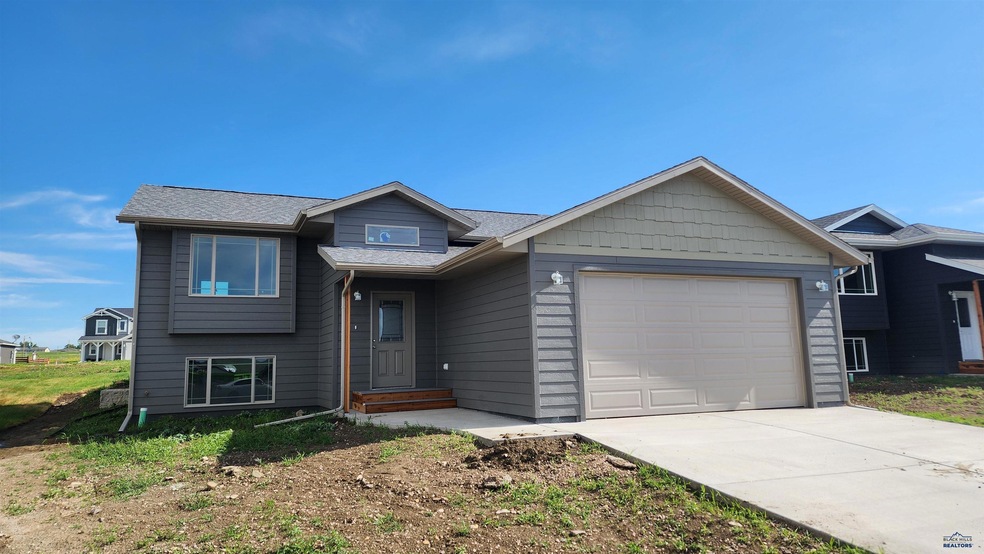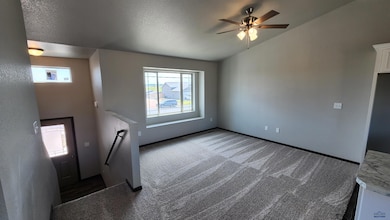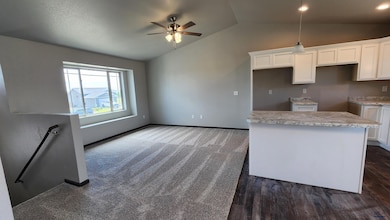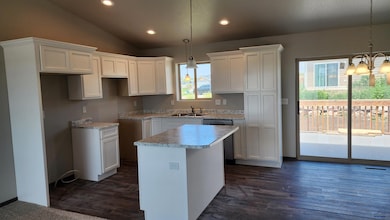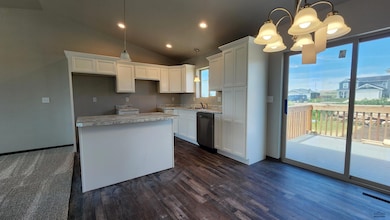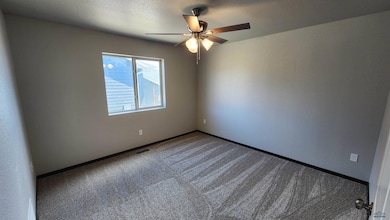453 Yelner Dr Unit Lot 14 Blk 5 Box Elder, SD 57719
Estimated payment $2,255/month
Highlights
- Under Construction
- Vaulted Ceiling
- 2 Car Attached Garage
- Deck
- Neighborhood Views
- Interior Lot
About This Home
Pictures are of a similar project! Estimate Completion Date October 31, 2025 This newer construction home in the new and upcoming Liberty Plaza subdivision of Box Elder offers a blend of style and functionality. Located Douglas Schools and Ellsworth AFB, this 4-bedroom, 3-bathroom home welcomes you with an open concept design. The main level features soaring vaulted ceilings that seamlessly flow from the living room into the kitchen and dining areas. Kitchen will host Birch cabinets with crown molding, breakfast bar, and a pantry. The Owner's Suite is complete with a stand-up shower and a walk-in closet. The fully finished lower level holds 2 bedrooms, full bath, and a family room. The home is tastefully decorated with modern colors throughout and comes with a 2-10 Home Warranty, ensuring peace of mind.
Home Details
Home Type
- Single Family
Year Built
- Built in 2024 | Under Construction
Lot Details
- 6,970 Sq Ft Lot
- Interior Lot
- Lot Has A Rolling Slope
Parking
- 2 Car Attached Garage
Home Design
- Split Foyer
- Poured Concrete
- Composition Roof
- Hardboard
Interior Spaces
- 1,840 Sq Ft Home
- Vaulted Ceiling
- Ceiling Fan
- Neighborhood Views
- Basement
Kitchen
- Microwave
- Dishwasher
- Disposal
Flooring
- Carpet
- Vinyl
Bedrooms and Bathrooms
- 4 Bedrooms
- En-Suite Bathroom
- Walk-In Closet
- 3 Full Bathrooms
- Bathtub with Shower
- Shower Only
Outdoor Features
- Deck
Utilities
- Forced Air Heating and Cooling System
- Heating System Uses Gas
Community Details
- Liberty Plaza Subd Subdivision
Map
Home Values in the Area
Average Home Value in this Area
Property History
| Date | Event | Price | List to Sale | Price per Sq Ft |
|---|---|---|---|---|
| 05/19/2025 05/19/25 | For Sale | $359,900 | -- | $196 / Sq Ft |
Source: Black Hills Association of REALTORS®
MLS Number: 173837
- 449 Yelner Dr Unit Lot 13 Blk 5
- 448 Yelner Dr Unit Lot 32 Blk 4
- 432 Yelner Dr
- 437 Nighthawk Dr
- Pactola Plan at Liberty Plaza
- Sheridan Plan at Liberty Plaza
- Ponderosa Plan at Liberty Plaza
- Canyon Plan at Liberty Plaza
- Sylvan Plan at Liberty Plaza
- Lot 1R Cimarron Dr
- Lot 2R Cimarron Dr
- 461 Prairie Rd
- 409 Constitution Blvd
- 417 Constitution Blvd
- Lot 2 Pilot Way
- TBD Villa Dr Unit Lot 9R2A
- TBD Villa Dr Unit Lot 9A
- TBD Villa Dr Unit Lot 9R2B
- TBD Villa Dr Unit Lot 92RB
- TBD Villa Dr Unit Lot 9R2D
- 388 Berky Dr
- 571 225th St
- 827 Tower Rd
- 321 Hunt Dr
- 108 Hayden Dr
- 635 Northern Lights Blvd
- 545 Northern Lights Blvd
- 461 Neel St
- Lot 1B Eglin St
- 3556 Knuckleduster Rd
- 2126 E Philadelphia St
- 2900 E Anamosa St
- 1050 S Valley Dr
- 2109 E Anamosa St
- Lot 10 E Anamosa St
- 3411 Jaffa Garden Way
- 2076 Providers Blvd
- 2036 Provider Blvd Unit 2036-104
- 3200 Jaffa Garden Way
- 3276 Jim St
