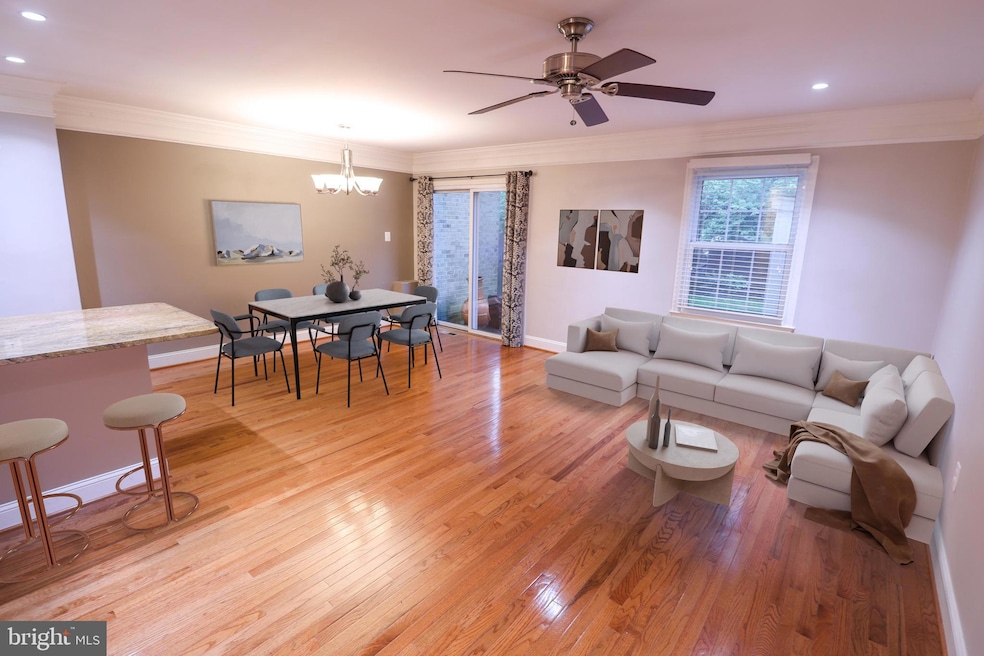
4530 Airlie Way Annandale, VA 22003
Estimated payment $4,085/month
Highlights
- Colonial Architecture
- Bonus Room
- Breakfast Area or Nook
- Wood Flooring
- Community Pool
- 5-minute walk to Mason District Off-Leash Dog Park
About This Home
3 level townhouse in the sought after Pinecrest Heights community. Sparkling hardwood floors throughout the main floor. The eat-in kitchen features custom cabinets, stainless steel appliance (including a wine refrigerator) and granite countertops. Also on the main floor is the open concept dining and living room area and a half bath. The glass sliding doors, located in the dining room, open to a fully fenced, landscaped backyard.
The carpeted upstairs has 3 bedrooms (the large primary has an ensuite) and 2 full baths. The basement has LVP flooring, a wood burning fireplace, a family room and a bonus room. New attic insulation, R-39 added in 2024. Entire exterior painted 2025.
Close to everything this is a great property in a great location. It will not last long.
Townhouse Details
Home Type
- Townhome
Est. Annual Taxes
- $6,585
Year Built
- Built in 1973
Lot Details
- 1,600 Sq Ft Lot
- Property is in very good condition
HOA Fees
- $137 Monthly HOA Fees
Home Design
- Colonial Architecture
- Brick Exterior Construction
- Permanent Foundation
- Slab Foundation
- Asbestos Shingle Roof
Interior Spaces
- 1,446 Sq Ft Home
- Property has 3 Levels
- Crown Molding
- Ceiling Fan
- Recessed Lighting
- Wood Burning Fireplace
- Entrance Foyer
- Family Room
- Living Room
- Dining Room
- Bonus Room
Kitchen
- Galley Kitchen
- Breakfast Area or Nook
- Electric Oven or Range
- Self-Cleaning Oven
- Stove
- Built-In Microwave
- Ice Maker
- Dishwasher
- Stainless Steel Appliances
- Wine Rack
- Disposal
Flooring
- Wood
- Carpet
- Luxury Vinyl Plank Tile
Bedrooms and Bathrooms
- 3 Bedrooms
- En-Suite Primary Bedroom
- En-Suite Bathroom
- Dual Flush Toilets
- Bathtub with Shower
Laundry
- Electric Dryer
- Washer
Finished Basement
- Heated Basement
- Basement Fills Entire Space Under The House
- Interior Basement Entry
- Sump Pump
- Laundry in Basement
Parking
- Assigned parking located at #50
- On-Street Parking
- Parking Space Conveys
- 2 Assigned Parking Spaces
- Unassigned Parking
Outdoor Features
- Patio
- Shed
- Rain Gutters
Utilities
- Forced Air Heating and Cooling System
- Heat Pump System
- Back Up Electric Heat Pump System
- Vented Exhaust Fan
- Electric Water Heater
Listing and Financial Details
- Tax Lot 50
- Assessor Parcel Number 0712 22 0050
Community Details
Overview
- Association fees include common area maintenance, lawn care front, pool(s), snow removal, trash
- Pinecrest Heights HOA
- Pinecrest Heights Subdivision
Amenities
- Common Area
Recreation
- Community Pool
Map
Home Values in the Area
Average Home Value in this Area
Tax History
| Year | Tax Paid | Tax Assessment Tax Assessment Total Assessment is a certain percentage of the fair market value that is determined by local assessors to be the total taxable value of land and additions on the property. | Land | Improvement |
|---|---|---|---|---|
| 2024 | $6,368 | $549,680 | $150,000 | $399,680 |
| 2023 | $6,102 | $540,680 | $145,000 | $395,680 |
| 2022 | $5,773 | $504,840 | $135,000 | $369,840 |
| 2021 | $5,582 | $475,680 | $130,000 | $345,680 |
| 2020 | $5,374 | $454,070 | $130,000 | $324,070 |
| 2019 | $5,032 | $425,210 | $125,000 | $300,210 |
| 2018 | $4,732 | $411,470 | $120,000 | $291,470 |
| 2017 | $4,717 | $406,260 | $118,000 | $288,260 |
| 2016 | $4,683 | $404,260 | $116,000 | $288,260 |
| 2015 | $4,351 | $389,860 | $110,000 | $279,860 |
| 2014 | $3,819 | $342,970 | $105,000 | $237,970 |
Property History
| Date | Event | Price | Change | Sq Ft Price |
|---|---|---|---|---|
| 07/04/2025 07/04/25 | Price Changed | $625,000 | -2.2% | $432 / Sq Ft |
| 06/18/2025 06/18/25 | For Sale | $639,000 | +52.5% | $442 / Sq Ft |
| 02/28/2014 02/28/14 | Sold | $419,000 | 0.0% | $291 / Sq Ft |
| 01/28/2014 01/28/14 | Pending | -- | -- | -- |
| 01/24/2014 01/24/14 | For Sale | $419,000 | -- | $291 / Sq Ft |
Purchase History
| Date | Type | Sale Price | Title Company |
|---|---|---|---|
| Warranty Deed | $419,000 | -- | |
| Trustee Deed | $290,200 | -- |
Mortgage History
| Date | Status | Loan Amount | Loan Type |
|---|---|---|---|
| Open | $332,225 | New Conventional | |
| Closed | $377,000 | New Conventional |
Similar Homes in the area
Source: Bright MLS
MLS Number: VAFX2244290
APN: 0712-22-0050
- 4536 Conwell Dr
- 4548 Conwell Dr
- 4415 Roberts Ave
- 6604 Reserves Hill Ct
- 4503 Hazeltine Ct Unit I
- 6640 Cardinal Ln
- 4609 Willow Run Dr
- 6565 Zoysia Ct
- 6573 Sand Wedge Ct
- 4108 Wynnwood Dr
- 6628 Billings Dr
- 6615 Locust Way
- 4720 Minor Cir
- 6540 River Tweed Ln
- 4837 Randolph Dr
- 7044 Cindy Ln
- 7102 Jayhawk St
- 3906 Ivydale Dr
- 7107 Galesville Place
- 4100 Downing St
- 6768 Perry Penney Dr Unit 108
- 6810 Perry Penney Dr Unit 99
- 6902 Alpine Dr
- 4506 Shoal Creek Ct
- 6623 Tunlaw Ct
- 7107 Vermillion Place
- 6569 Braddock Rd
- 4405 Elan Ct
- 7217 Auburn St
- 6505 Fairland St
- 6438 Columbia Pike
- 4327 Ravensworth Rd
- 4112 Century Ct
- 4912 Virginia St Unit Studio Apt
- 4548 King William Ct
- 3826 Pickett Ct
- 205 Harriet Jacobs Place
- 7204 Quiet Cove
- 6903 Fern Ln
- 6445 First St






