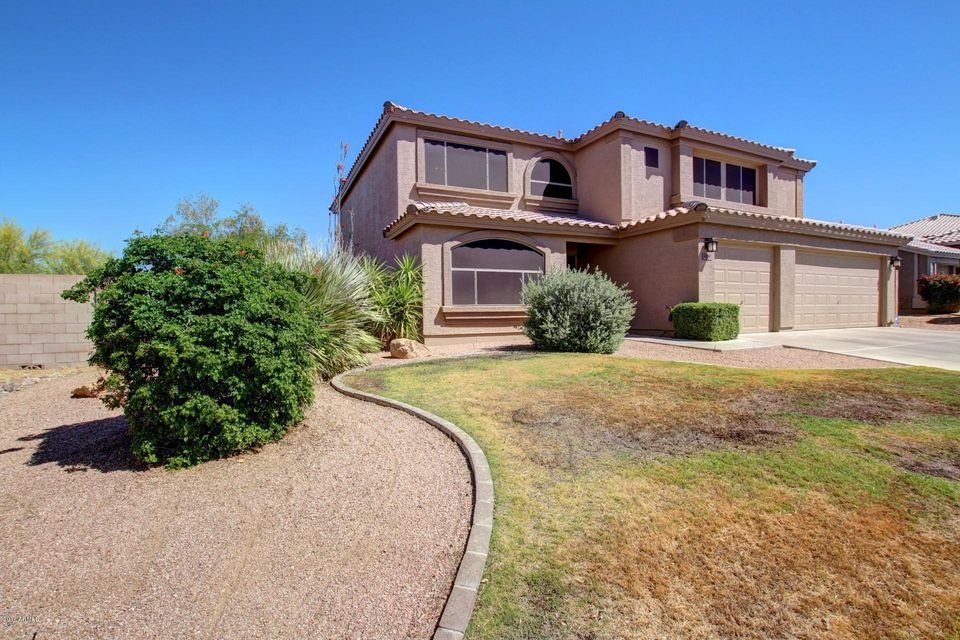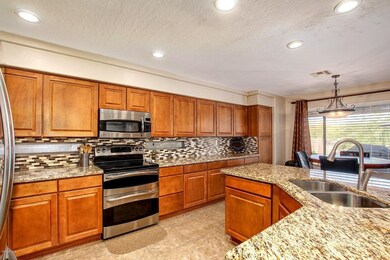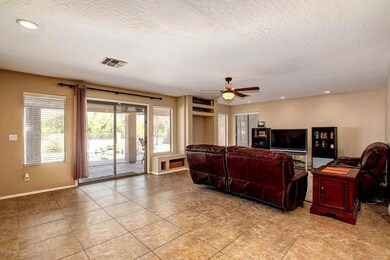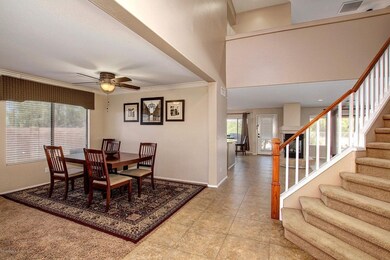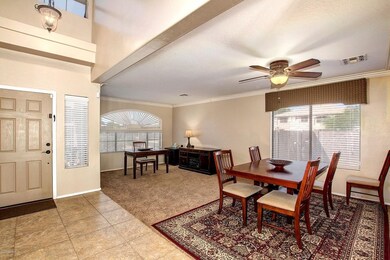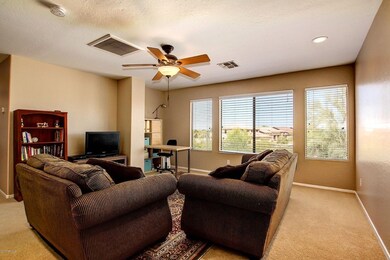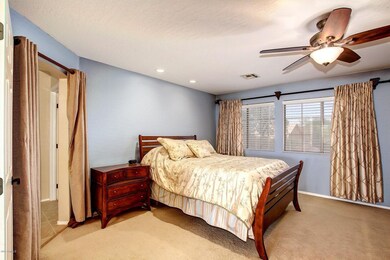
4530 E Hedgehog Place Cave Creek, AZ 85331
Desert View NeighborhoodHighlights
- Heated Spa
- RV Gated
- Family Room with Fireplace
- Horseshoe Trails Elementary School Rated A
- Gated Community
- Corner Lot
About This Home
As of June 2017Near great schools and within an easy drive to Desert Ridge and the 101, this 3,093sf, move-in ready home offers plenty of bedrooms and gathering spaces for everyone. The remodeled kitchen -- with granite, stainless appliances and an attractive glass tile backsplash -- opens to the family room, with a two-way hearth defining the areas. The neutral palate of paint and 18” tile, and new hardware, will provide a comfortable backdrop for your personal décor’. Upstairs, you will appreciate the gorgeously remodeled master bath, 3 more bedrooms, and a large bonus area for games, homework or TV. The back yard offers a pebble-finished pool, spa, water-feature and refreshing privacy with desert views. Please visit this gem -- in Diamond Creek!
Last Agent to Sell the Property
Russ Lyon Sotheby's International Realty License #SA557048000 Listed on: 04/19/2017

Home Details
Home Type
- Single Family
Est. Annual Taxes
- $2,356
Year Built
- Built in 1999
Lot Details
- 0.25 Acre Lot
- Private Streets
- Wrought Iron Fence
- Corner Lot
- Front and Back Yard Sprinklers
- Sprinklers on Timer
- Grass Covered Lot
HOA Fees
- $55 Monthly HOA Fees
Parking
- 3 Car Direct Access Garage
- Garage Door Opener
- RV Gated
Home Design
- Wood Frame Construction
- Tile Roof
- Stucco
Interior Spaces
- 3,093 Sq Ft Home
- 2-Story Property
- Ceiling height of 9 feet or more
- Ceiling Fan
- Two Way Fireplace
- Gas Fireplace
- Double Pane Windows
- Vinyl Clad Windows
- Solar Screens
- Family Room with Fireplace
- 2 Fireplaces
- Security System Owned
Kitchen
- Eat-In Kitchen
- Breakfast Bar
- Built-In Microwave
- Kitchen Island
- Granite Countertops
Flooring
- Carpet
- Tile
Bedrooms and Bathrooms
- 4 Bedrooms
- Remodeled Bathroom
- 2.5 Bathrooms
- Dual Vanity Sinks in Primary Bathroom
Pool
- Heated Spa
- Heated Pool
Outdoor Features
- Covered Patio or Porch
Schools
- Horseshoe Trails Elementary School
- Sonoran Trails Middle School
- Cactus Shadows High School
Utilities
- Refrigerated Cooling System
- Zoned Heating
- Heating System Uses Natural Gas
- Water Softener
- High Speed Internet
- Cable TV Available
Listing and Financial Details
- Home warranty included in the sale of the property
- Tax Lot 111
- Assessor Parcel Number 212-18-136
Community Details
Overview
- Association fees include ground maintenance
- Rossmar & Graham Association, Phone Number (480) 551-4300
- Built by Hancock
- Diamond Creek Subdivision
Security
- Gated Community
Ownership History
Purchase Details
Home Financials for this Owner
Home Financials are based on the most recent Mortgage that was taken out on this home.Purchase Details
Home Financials for this Owner
Home Financials are based on the most recent Mortgage that was taken out on this home.Purchase Details
Home Financials for this Owner
Home Financials are based on the most recent Mortgage that was taken out on this home.Purchase Details
Home Financials for this Owner
Home Financials are based on the most recent Mortgage that was taken out on this home.Purchase Details
Purchase Details
Home Financials for this Owner
Home Financials are based on the most recent Mortgage that was taken out on this home.Purchase Details
Purchase Details
Home Financials for this Owner
Home Financials are based on the most recent Mortgage that was taken out on this home.Purchase Details
Home Financials for this Owner
Home Financials are based on the most recent Mortgage that was taken out on this home.Similar Homes in Cave Creek, AZ
Home Values in the Area
Average Home Value in this Area
Purchase History
| Date | Type | Sale Price | Title Company |
|---|---|---|---|
| Warranty Deed | $465,000 | Equity Title Agency | |
| Warranty Deed | $425,000 | Magnus Title Agency | |
| Warranty Deed | $392,500 | First American Title Ins Co | |
| Warranty Deed | $425,900 | Grand Canyon Title Agency In | |
| Quit Claim Deed | -- | Capital Title Agency Inc | |
| Interfamily Deed Transfer | -- | Security Title Agency | |
| Interfamily Deed Transfer | -- | Security Title Agency | |
| Warranty Deed | $247,593 | Lawyers Title Of Arizona Inc | |
| Warranty Deed | -- | Lawyers Title Of Arizona Inc | |
| Interfamily Deed Transfer | -- | Lawyers Title Of Arizona Inc |
Mortgage History
| Date | Status | Loan Amount | Loan Type |
|---|---|---|---|
| Previous Owner | $377,000 | New Conventional | |
| Previous Owner | $395,250 | New Conventional | |
| Previous Owner | $373,600 | New Conventional | |
| Previous Owner | $340,000 | New Conventional | |
| Previous Owner | $400,938 | VA | |
| Previous Owner | $331,500 | Unknown | |
| Previous Owner | $340,000 | Purchase Money Mortgage | |
| Previous Owner | $249,000 | Credit Line Revolving | |
| Previous Owner | $217,800 | No Value Available | |
| Previous Owner | $131,000 | New Conventional |
Property History
| Date | Event | Price | Change | Sq Ft Price |
|---|---|---|---|---|
| 06/12/2017 06/12/17 | Sold | $465,000 | +1.1% | $150 / Sq Ft |
| 04/19/2017 04/19/17 | For Sale | $460,000 | +8.2% | $149 / Sq Ft |
| 08/23/2013 08/23/13 | Sold | $425,000 | -3.4% | $137 / Sq Ft |
| 07/25/2013 07/25/13 | Pending | -- | -- | -- |
| 07/24/2013 07/24/13 | For Sale | $439,900 | 0.0% | $142 / Sq Ft |
| 07/13/2013 07/13/13 | Pending | -- | -- | -- |
| 07/10/2013 07/10/13 | Price Changed | $439,900 | -1.1% | $142 / Sq Ft |
| 06/04/2013 06/04/13 | For Sale | $445,000 | 0.0% | $144 / Sq Ft |
| 05/15/2013 05/15/13 | Pending | -- | -- | -- |
| 04/16/2013 04/16/13 | For Sale | $445,000 | -- | $144 / Sq Ft |
Tax History Compared to Growth
Tax History
| Year | Tax Paid | Tax Assessment Tax Assessment Total Assessment is a certain percentage of the fair market value that is determined by local assessors to be the total taxable value of land and additions on the property. | Land | Improvement |
|---|---|---|---|---|
| 2025 | $2,766 | $47,992 | -- | -- |
| 2024 | $2,651 | $45,707 | -- | -- |
| 2023 | $2,651 | $61,210 | $12,240 | $48,970 |
| 2022 | $2,577 | $46,210 | $9,240 | $36,970 |
| 2021 | $2,746 | $44,720 | $8,940 | $35,780 |
| 2020 | $2,683 | $41,130 | $8,220 | $32,910 |
| 2019 | $2,588 | $39,020 | $7,800 | $31,220 |
| 2018 | $2,487 | $37,750 | $7,550 | $30,200 |
| 2017 | $2,395 | $36,370 | $7,270 | $29,100 |
| 2016 | $2,356 | $37,360 | $7,470 | $29,890 |
| 2015 | $2,130 | $33,720 | $6,740 | $26,980 |
Agents Affiliated with this Home
-
David Crozier

Seller's Agent in 2017
David Crozier
Russ Lyon Sotheby's International Realty
(480) 748-8890
8 in this area
45 Total Sales
-
Angela Vasiloff

Buyer's Agent in 2017
Angela Vasiloff
West USA Realty
(480) 213-5722
7 in this area
17 Total Sales
-
J
Seller's Agent in 2013
Joanne Oldershaw
Realty ONE Group
-
Mark Hatton

Buyer's Agent in 2013
Mark Hatton
Provident Partners Realty
(602) 743-5929
2 in this area
78 Total Sales
Map
Source: Arizona Regional Multiple Listing Service (ARMLS)
MLS Number: 5592552
APN: 212-18-136
- 4615 E Bent Tree Dr
- 4512 E Oberlin Way
- 27435 N 45th St
- 4537 E Blue Sky Dr
- 27825 N 42nd St
- 4627 E Juana Ct
- 4224 E Maya Way
- Spur Cross Plan at Saguaro Trails
- Overton Plan at Saguaro Trails
- Ocotillo Plan at Saguaro Trails
- Sidewinder Plan at Saguaro Trails
- 4436 E Brookhart Way
- 4224 E Luther Ln
- 4454 E Rowel Rd
- 26266 N 45th St
- 28632 N 46th Place
- 26271 N 46th Place
- 4150 E Dynamite Blvd
- 26805 N 42nd St
- 4211 E Desert Vista Trail
