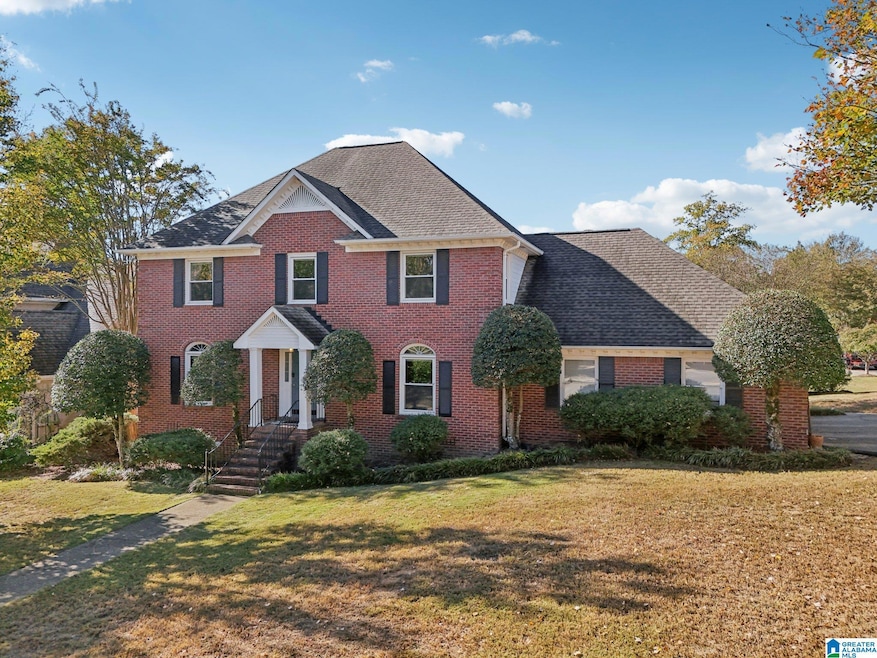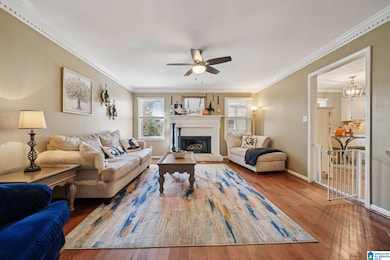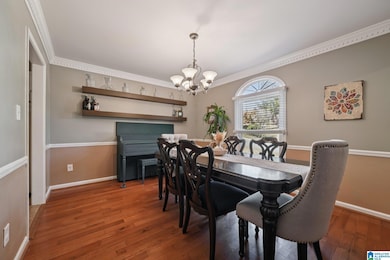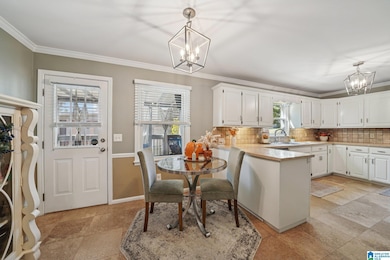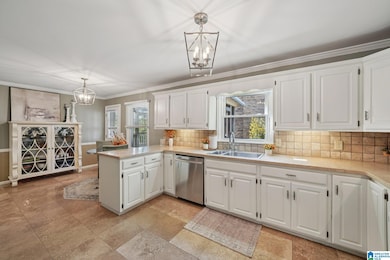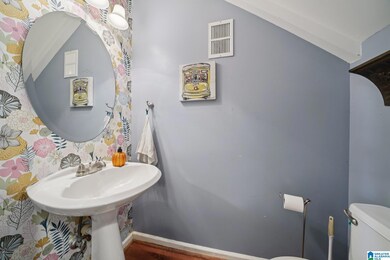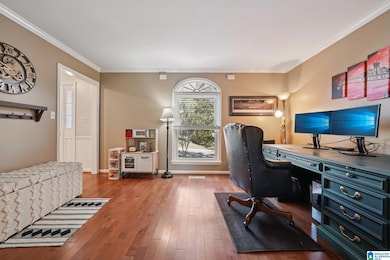4530 Highland Crest Cir Birmingham, AL 35226
Estimated payment $2,450/month
Highlights
- Deck
- Attic
- Solid Surface Countertops
- Trace Crossings Elementary School Rated A
- Steam Shower
- Fenced Yard
About This Home
Welcome to this stunning all-brick home on a corner lot in desirable Highland Crest! Featuring 3 spacious bedrooms, 2.5 baths, HUGE walk in closet and over 2,300 sq ft, this home offers beautiful hardwood floors, a large great room with a stone fireplace, and a formal dining room perfect for entertaining. The updated kitchen boasts travertine counters, a gas range, and abundant cabinetry. Upstairs, the Master bathroom includes double vanities, a jetted tub, and a custom steam shower. Enjoy outdoor living on the spacious deck overlooking the fenced, level backyard. Recent updates include water proofing the crawl space with b-dry system, AC units, deck and kitchen cabinets. With a side-entry 2-car garage, sprinkler system, and prime location near shopping, dining, and top-rated Hoover schools, this home perfectly blends comfort, quality, and convenience.
Home Details
Home Type
- Single Family
Est. Annual Taxes
- $2,322
Year Built
- Built in 1989
Lot Details
- 8,276 Sq Ft Lot
- Fenced Yard
- Sprinkler System
HOA Fees
- Property has a Home Owners Association
Parking
- Garage
- Garage on Main Level
- Side Facing Garage
Home Design
- Brick Exterior Construction
Interior Spaces
- Smooth Ceilings
- Ventless Fireplace
- Brick Fireplace
- Gas Fireplace
- Family Room with Fireplace
- Solid Surface Countertops
- Attic
Bedrooms and Bathrooms
- 3 Bedrooms
- Steam Shower
Laundry
- Laundry Room
- Laundry on upper level
- Washer and Gas Dryer Hookup
Outdoor Features
- Deck
- Patio
Schools
- Trace Crossings Elementary School
- Simmons Middle School
- Hoover High School
Utilities
- Heat Pump System
- Underground Utilities
- Gas Water Heater
Map
Home Values in the Area
Average Home Value in this Area
Tax History
| Year | Tax Paid | Tax Assessment Tax Assessment Total Assessment is a certain percentage of the fair market value that is determined by local assessors to be the total taxable value of land and additions on the property. | Land | Improvement |
|---|---|---|---|---|
| 2024 | $2,322 | $32,720 | -- | -- |
| 2022 | $2,110 | $29,800 | $9,300 | $20,500 |
| 2021 | $1,774 | $25,160 | $9,300 | $15,860 |
| 2020 | $1,784 | $25,160 | $9,300 | $15,860 |
| 2019 | $1,740 | $24,700 | $0 | $0 |
| 2018 | $1,582 | $22,520 | $0 | $0 |
| 2017 | $1,582 | $22,520 | $0 | $0 |
| 2016 | $1,582 | $22,520 | $0 | $0 |
| 2015 | $1,575 | $22,420 | $0 | $0 |
| 2014 | $1,556 | $22,100 | $0 | $0 |
| 2013 | $1,556 | $22,100 | $0 | $0 |
Property History
| Date | Event | Price | List to Sale | Price per Sq Ft | Prior Sale |
|---|---|---|---|---|---|
| 11/23/2025 11/23/25 | Pending | -- | -- | -- | |
| 11/07/2025 11/07/25 | For Sale | $424,900 | +63.4% | $182 / Sq Ft | |
| 11/29/2017 11/29/17 | Sold | $260,000 | 0.0% | $100 / Sq Ft | View Prior Sale |
| 10/23/2017 10/23/17 | Pending | -- | -- | -- | |
| 10/22/2017 10/22/17 | For Sale | $259,900 | -- | $100 / Sq Ft |
Purchase History
| Date | Type | Sale Price | Title Company |
|---|---|---|---|
| Warranty Deed | $260,000 | -- | |
| Interfamily Deed Transfer | -- | -- | |
| Warranty Deed | $164,900 | -- |
Mortgage History
| Date | Status | Loan Amount | Loan Type |
|---|---|---|---|
| Open | $252,200 | New Conventional | |
| Previous Owner | $65,000 | No Value Available |
Source: Greater Alabama MLS
MLS Number: 21436033
APN: 39-00-22-2-001-007.040
- 189 Highland Crest Pkwy
- 545 Oakline Dr
- 631 Village Crest Cir
- 622 Preserve Way
- 3583 Burnt Leaf Ln Unit 2
- 634 Preserve Pkwy
- 637 Preserve Way
- 0552 Village Green Way
- 466 Preserve Pkwy
- 462 Preserve Pkwy
- 704 Ridge Way Cir
- 163 Redwood Ln
- 4492 Preserve Dr
- 4391 Village Green Cir
- 522 Crestway Cir
- 141 Caliente Dr
- 752 Ridge Way Cir
- 743 Ridge Way Cir
- 587 Preserve Way
- 586 Preserve Way
