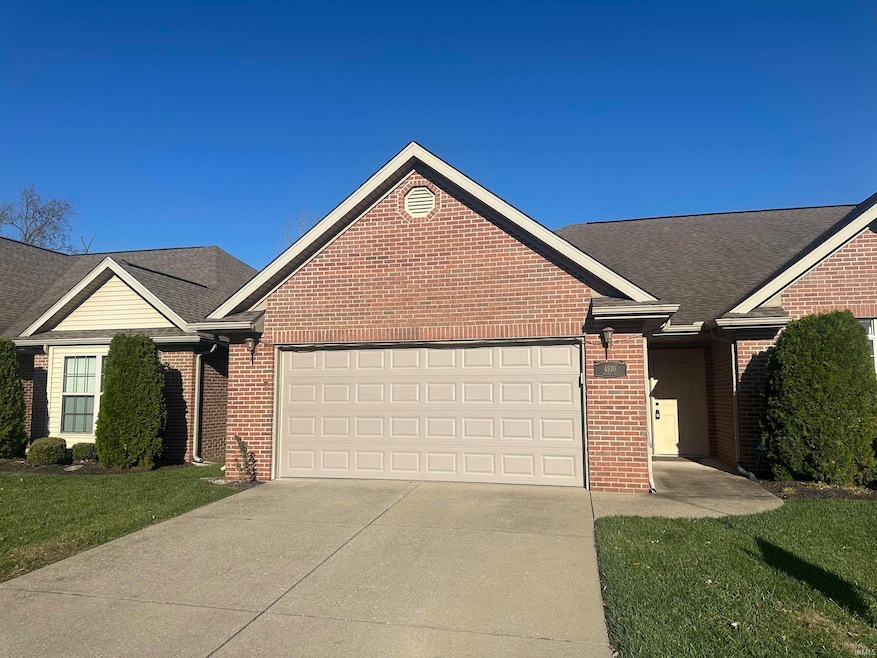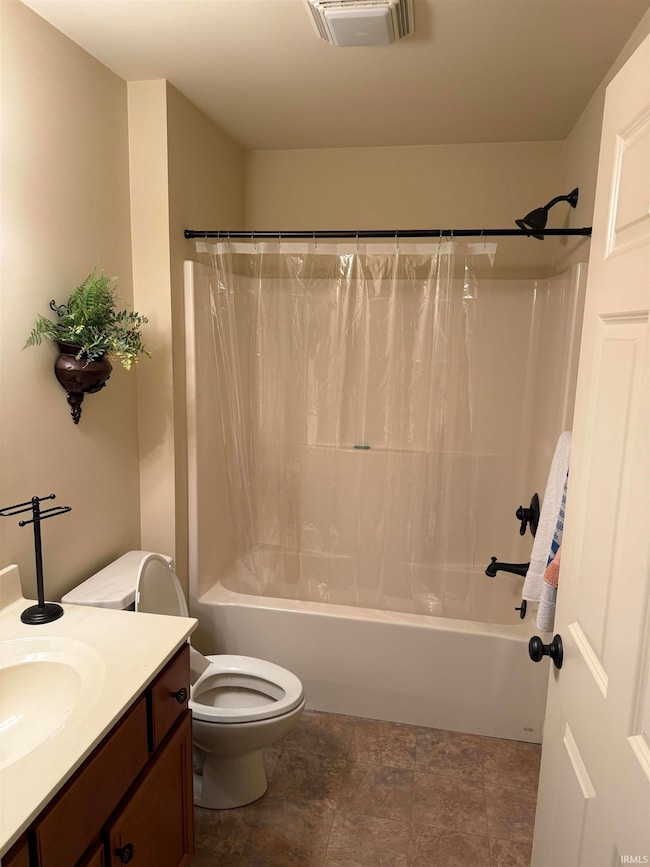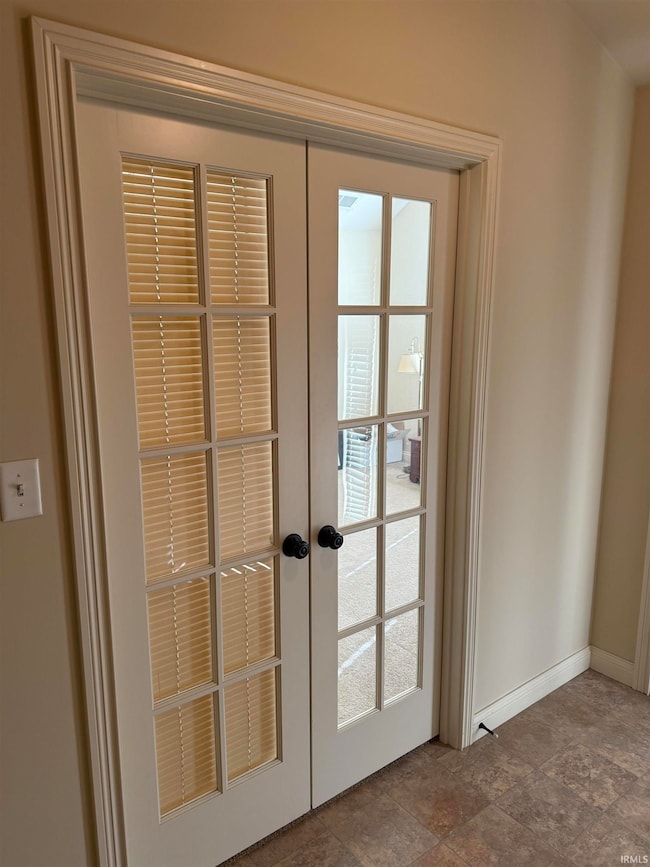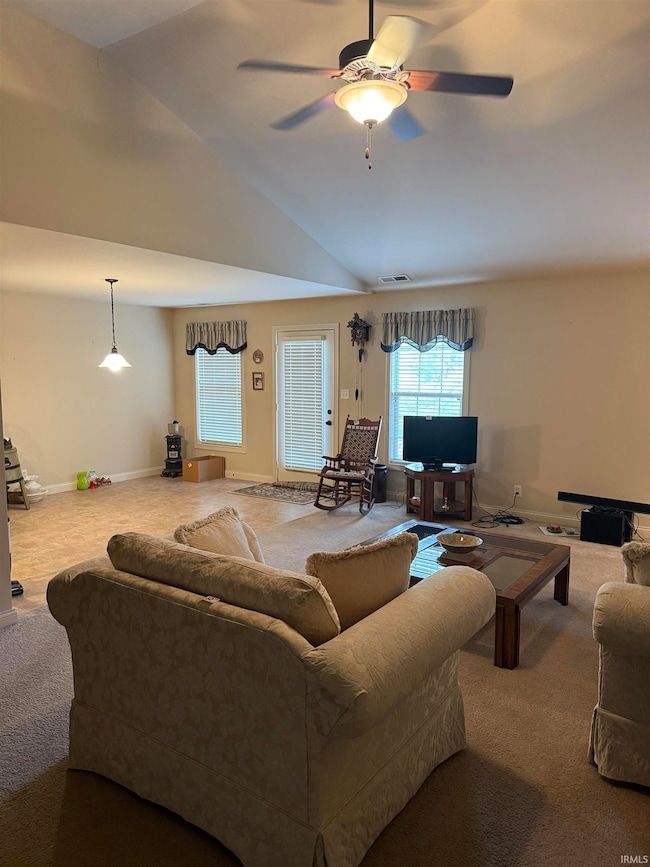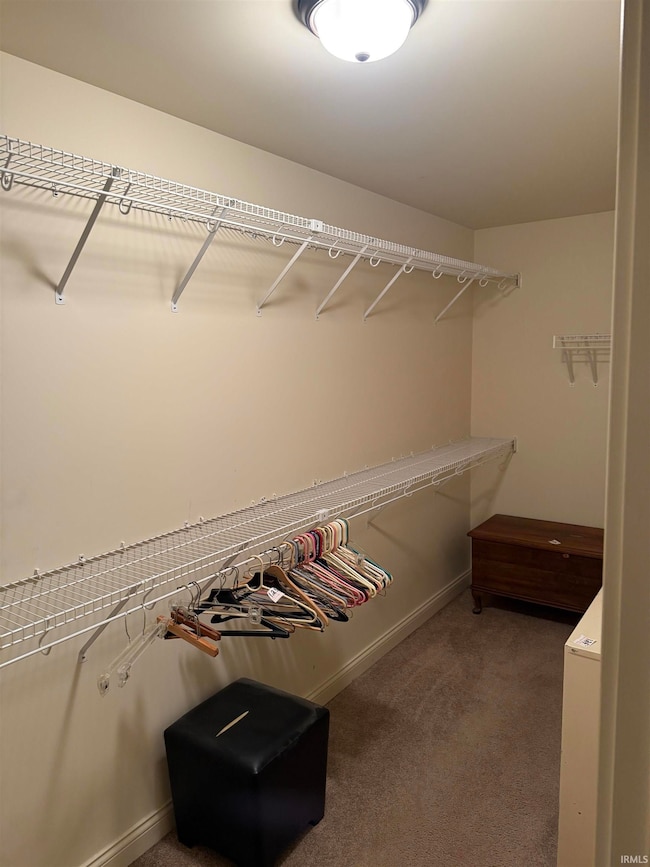4530 Mystic Ct Evansville, IN 47715
Total Views
66
2
Beds
2
Baths
1,862
Sq Ft
--
Price per Sq Ft
Highlights
- 1-Story Property
- Hot Water Heating System
- Level Lot
- Forced Air Heating and Cooling System
About This Home
This home is located at 4530 Mystic Ct, Evansville, IN 47715. This property was built in 2007. 4530 Mystic Ct is a home located in Vanderburgh County with nearby schools including Stockwell Elementary School, Plaza Park International Prep Academy, and William Henry Harrison High School.
Property Details
Home Type
- Condominium
Est. Annual Taxes
- $1,164
Year Built
- Built in 2007
Home Design
- Brick Exterior Construction
- Slab Foundation
Interior Spaces
- 1,862 Sq Ft Home
- 1-Story Property
Bedrooms and Bathrooms
- 2 Bedrooms
- 2 Full Bathrooms
Schools
- Stockwell Elementary School
- Plaza Park Middle School
- William Henry Harrison High School
Utilities
- Forced Air Heating and Cooling System
- Hot Water Heating System
Listing and Financial Details
- Assessor Parcel Number 82-06-14-014-193.019-027
Map
Create a Home Valuation Report for This Property
The Home Valuation Report is an in-depth analysis detailing your home's value as well as a comparison with similar homes in the area
Home Values in the Area
Average Home Value in this Area
Tax History
| Year | Tax Paid | Tax Assessment Tax Assessment Total Assessment is a certain percentage of the fair market value that is determined by local assessors to be the total taxable value of land and additions on the property. | Land | Improvement |
|---|---|---|---|---|
| 2024 | $1,164 | $173,700 | $0 | $173,700 |
| 2023 | $1,134 | $169,800 | $0 | $169,800 |
| 2022 | $1,112 | $172,700 | $0 | $172,700 |
| 2021 | $1,090 | $151,200 | $0 | $151,200 |
| 2020 | $1,088 | $152,900 | $0 | $152,900 |
| 2019 | $1,122 | $152,600 | $0 | $152,600 |
| 2018 | $1,135 | $154,300 | $0 | $154,300 |
| 2017 | $1,542 | $152,200 | $0 | $152,200 |
| 2016 | $1,544 | $144,800 | $0 | $144,800 |
| 2014 | $1,733 | $160,300 | $0 | $160,300 |
| 2013 | -- | $163,600 | $0 | $163,600 |
Source: Public Records
Property History
| Date | Event | Price | List to Sale | Price per Sq Ft | Prior Sale |
|---|---|---|---|---|---|
| 11/13/2025 11/13/25 | For Sale | -- | -- | -- | |
| 04/04/2014 04/04/14 | Sold | $145,000 | -3.3% | $78 / Sq Ft | View Prior Sale |
| 03/25/2014 03/25/14 | Pending | -- | -- | -- | |
| 03/19/2014 03/19/14 | For Sale | $149,900 | -- | $81 / Sq Ft |
Source: Indiana Regional MLS
Purchase History
| Date | Type | Sale Price | Title Company |
|---|---|---|---|
| Warranty Deed | -- | -- |
Source: Public Records
Source: Indiana Regional MLS
MLS Number: 202545909
APN: 82-06-14-014-193.019-027
Nearby Homes
- 4213 Hunters Trace
- 4121 Deer Trail
- 4209 Derby Ln
- 3109 Saratoga Dr
- 3212 Saratoga Dr
- 4230 Shadwell Dr
- 4141 Shadwell Dr
- 3801 Timber Cove
- 3820 Timber View Dr
- 3817 Timber View Dr
- 3116 Roselawn Dr
- 3170 Lake Dr
- 3620 Oaklyn Ct
- 4521 Emma Dr
- 2920 Lake Valley Dr
- 3824 Eastbrooke Dr
- 4535 Mayflower Dr
- 3024 Cottage Dr
- 2840 Squire Ln
- 6200 Peacock Ln
- 3213 Tamarack Ct
- 4400 Spring Valley Rd
- 3533 Pigeonbrook Ct
- 4901 Sugar Creek Dr
- 5300 Crystal Lake Dr
- 1715 Theatre Dr
- 103 Princeton Ct
- 2115 Pineshore Ct
- 6649 Old Boonville Hwy
- 1330 Meeting St
- 2500 E Tennessee St Unit 2500
- 4808 Old Tyme Ct
- 200 Kimber Ln
- 6830 Brooklyn Ct
- 700 Reserve Blvd
- 3 Brentwood Dr
- 2333 E Michigan St
- 2175 E Columbia St Unit 2191
- 208 S Thomas Ave
- 100 Williamsburg Dr
