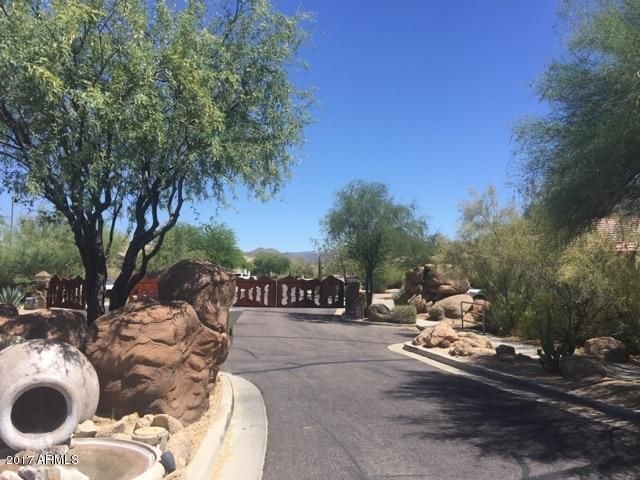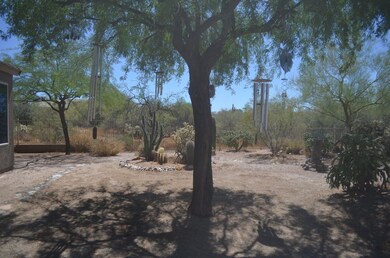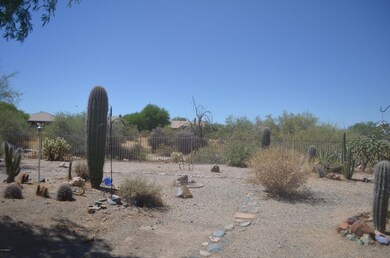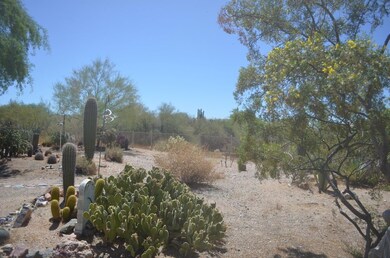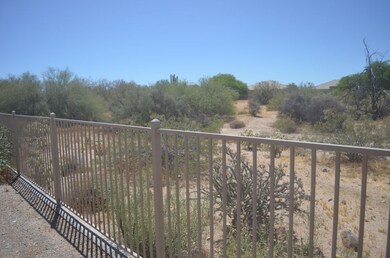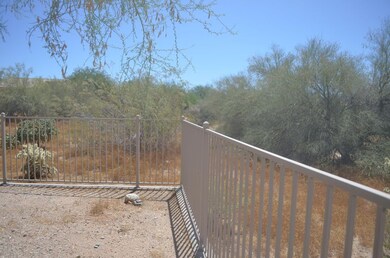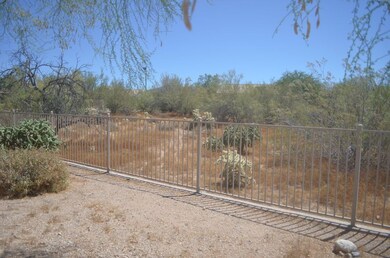
4531 E Sleepy Ranch Rd Cave Creek, AZ 85331
Desert View NeighborhoodHighlights
- Gated Community
- Vaulted Ceiling
- 1 Fireplace
- Lone Mountain Elementary School Rated A-
- Hydromassage or Jetted Bathtub
- Covered Patio or Porch
About This Home
As of September 2018Highly sought after single level home nestled in the gated community of Ashler Hills Ranch at Ventana. Fabulous lot overlooking Sonoran desert wash with view fence on two sides offering great views of the area. Spacious and open great room split floor plan with 4 generous bedrooms and 2 full baths. Kitchen has double ovens, walk-in pantry and great views of the rear yard. Many energy efficient features including 10kW roof mounted solar system (leased) and highly upgraded dual pane windows and brand new A/C unit inside and out. Properties in this area don't come available often so don't wait to view this amazing home in a great Cave Creek area. Convenient to tons of amenities in Cave Creek, Carefree, North Scottsdale and minutes from the 101 and I-17 freeways.
Last Agent to Sell the Property
The Arizona Real Estate Company.com License #SA540535000 Listed on: 06/14/2017
Last Buyer's Agent
The Arizona Real Estate Company.com License #SA540535000 Listed on: 06/14/2017
Home Details
Home Type
- Single Family
Est. Annual Taxes
- $1,856
Year Built
- Built in 2002
Lot Details
- 0.26 Acre Lot
- Desert faces the front and back of the property
- Wrought Iron Fence
- Block Wall Fence
HOA Fees
- $33 Monthly HOA Fees
Parking
- 3 Car Garage
- Garage Door Opener
Home Design
- Wood Frame Construction
- Tile Roof
- Stucco
Interior Spaces
- 2,021 Sq Ft Home
- 1-Story Property
- Vaulted Ceiling
- Ceiling Fan
- 1 Fireplace
- Double Pane Windows
Kitchen
- Breakfast Bar
- Built-In Microwave
- Kitchen Island
Flooring
- Carpet
- Linoleum
- Tile
Bedrooms and Bathrooms
- 4 Bedrooms
- Primary Bathroom is a Full Bathroom
- 2 Bathrooms
- Dual Vanity Sinks in Primary Bathroom
- Hydromassage or Jetted Bathtub
- Bathtub With Separate Shower Stall
Schools
- Lone Mountain Elementary School
- Cactus Canyon Junior High
- Cactus Shadows High School
Utilities
- Refrigerated Cooling System
- Heating System Uses Natural Gas
- High Speed Internet
- Cable TV Available
Additional Features
- No Interior Steps
- Covered Patio or Porch
Listing and Financial Details
- Tax Lot 130
- Assessor Parcel Number 211-34-180
Community Details
Overview
- Association fees include ground maintenance
- Kachina Managment Association, Phone Number (623) 572-7579
- Built by Amberwood Homes
- Ashler Hills Ranch 2 Subdivision
Security
- Gated Community
Ownership History
Purchase Details
Purchase Details
Home Financials for this Owner
Home Financials are based on the most recent Mortgage that was taken out on this home.Purchase Details
Home Financials for this Owner
Home Financials are based on the most recent Mortgage that was taken out on this home.Purchase Details
Home Financials for this Owner
Home Financials are based on the most recent Mortgage that was taken out on this home.Purchase Details
Home Financials for this Owner
Home Financials are based on the most recent Mortgage that was taken out on this home.Similar Home in Cave Creek, AZ
Home Values in the Area
Average Home Value in this Area
Purchase History
| Date | Type | Sale Price | Title Company |
|---|---|---|---|
| Warranty Deed | -- | None Listed On Document | |
| Interfamily Deed Transfer | -- | Grand Canyon Title Agency | |
| Warranty Deed | $450,250 | Equity Title Agency Inc | |
| Interfamily Deed Transfer | -- | Driggs Title Agency Inc | |
| Warranty Deed | $360,000 | Driggs Title Agency Inc | |
| Warranty Deed | $277,036 | Security Title Agency |
Mortgage History
| Date | Status | Loan Amount | Loan Type |
|---|---|---|---|
| Previous Owner | $344,500 | New Conventional | |
| Previous Owner | $353,600 | New Conventional | |
| Previous Owner | $270,000 | New Conventional | |
| Previous Owner | $100,000 | Future Advance Clause Open End Mortgage | |
| Previous Owner | $177,000 | New Conventional |
Property History
| Date | Event | Price | Change | Sq Ft Price |
|---|---|---|---|---|
| 09/18/2018 09/18/18 | Sold | $460,000 | -2.1% | $228 / Sq Ft |
| 08/01/2018 08/01/18 | Pending | -- | -- | -- |
| 07/12/2018 07/12/18 | For Sale | $469,990 | +30.6% | $233 / Sq Ft |
| 02/28/2018 02/28/18 | Sold | $360,000 | -5.3% | $178 / Sq Ft |
| 02/20/2018 02/20/18 | Price Changed | $379,990 | 0.0% | $188 / Sq Ft |
| 01/13/2018 01/13/18 | Pending | -- | -- | -- |
| 11/16/2017 11/16/17 | Price Changed | $379,990 | -1.5% | $188 / Sq Ft |
| 11/13/2017 11/13/17 | Price Changed | $385,900 | -1.0% | $191 / Sq Ft |
| 11/10/2017 11/10/17 | For Sale | $389,900 | 0.0% | $193 / Sq Ft |
| 11/05/2017 11/05/17 | Pending | -- | -- | -- |
| 10/25/2017 10/25/17 | Price Changed | $389,900 | -1.0% | $193 / Sq Ft |
| 09/12/2017 09/12/17 | Price Changed | $393,900 | 0.0% | $195 / Sq Ft |
| 08/24/2017 08/24/17 | Price Changed | $394,000 | -0.1% | $195 / Sq Ft |
| 08/11/2017 08/11/17 | Price Changed | $394,490 | -0.1% | $195 / Sq Ft |
| 07/25/2017 07/25/17 | Price Changed | $394,990 | -0.8% | $195 / Sq Ft |
| 07/17/2017 07/17/17 | Price Changed | $397,990 | -0.5% | $197 / Sq Ft |
| 07/07/2017 07/07/17 | Price Changed | $399,990 | -2.4% | $198 / Sq Ft |
| 06/22/2017 06/22/17 | Price Changed | $409,990 | -1.2% | $203 / Sq Ft |
| 06/14/2017 06/14/17 | For Sale | $414,990 | -- | $205 / Sq Ft |
Tax History Compared to Growth
Tax History
| Year | Tax Paid | Tax Assessment Tax Assessment Total Assessment is a certain percentage of the fair market value that is determined by local assessors to be the total taxable value of land and additions on the property. | Land | Improvement |
|---|---|---|---|---|
| 2025 | $1,813 | $37,816 | -- | -- |
| 2024 | $2,089 | $36,015 | -- | -- |
| 2023 | $2,089 | $49,030 | $9,800 | $39,230 |
| 2022 | $2,031 | $39,330 | $7,860 | $31,470 |
| 2021 | $2,164 | $37,830 | $7,560 | $30,270 |
| 2020 | $2,114 | $33,570 | $6,710 | $26,860 |
| 2019 | $2,039 | $32,610 | $6,520 | $26,090 |
| 2018 | $2,210 | $30,850 | $6,170 | $24,680 |
| 2017 | $1,888 | $28,520 | $5,700 | $22,820 |
| 2016 | $1,856 | $28,050 | $5,610 | $22,440 |
| 2015 | $1,678 | $26,370 | $5,270 | $21,100 |
Agents Affiliated with this Home
-
Lavinia Lindgren
L
Seller's Agent in 2018
Lavinia Lindgren
The Arizona Real Estate Company.com
(623) 204-5847
37 Total Sales
-
Joel Lindgren

Seller Co-Listing Agent in 2018
Joel Lindgren
The Arizona Real Estate Company.com
(602) 492-5635
45 Total Sales
-
Ronald Weiss

Buyer's Agent in 2018
Ronald Weiss
Russ Lyon Sotheby's International Realty
(602) 469-3078
17 Total Sales
Map
Source: Arizona Regional Multiple Listing Service (ARMLS)
MLS Number: 5619639
APN: 211-34-180
- 4534 E Sleepy Ranch Rd
- 4546 E Sierra Sunset Trail
- 32424 N 44th Place
- 32825 N 43rd St
- 32525 N 41st Way
- 4801 E Quien Sabe Way
- 4123 E Burnside Trail
- 4317 E Smokehouse Trail
- 4116 E Sierra Sunset Trail
- 4112 E Desert Forest Trail
- 4327 E Desert Sky Ct
- 32700 N Cave Creek Rd Unit M
- 4657 E Matt Dillon Trail
- 5140 E Desert Forest Trail
- 5100 E Rancho Paloma Dr Unit 1044
- 5100 E Rancho Paloma Dr Unit 1029
- 5100 E Rancho Paloma Dr Unit 2065
- Spur Cross Plan at Forest Pleasant Estates
- Overton Plan at Forest Pleasant Estates
- Ocotillo Plan at Forest Pleasant Estates
