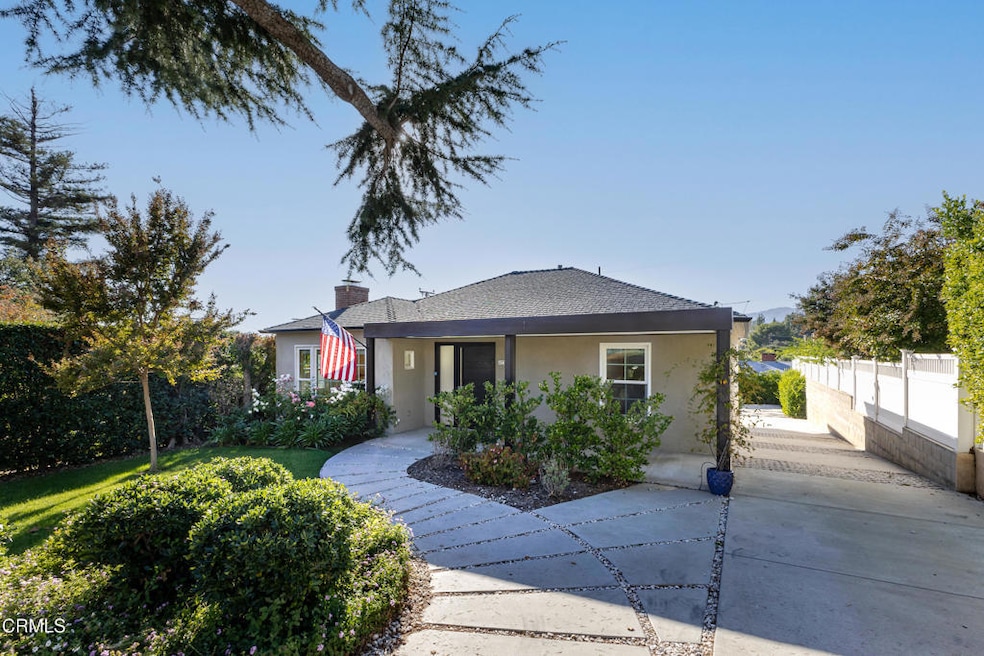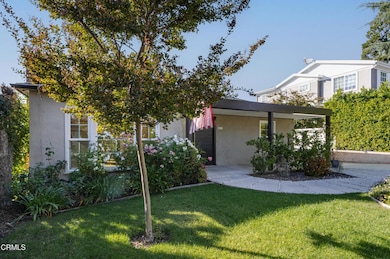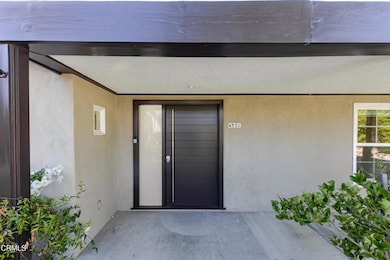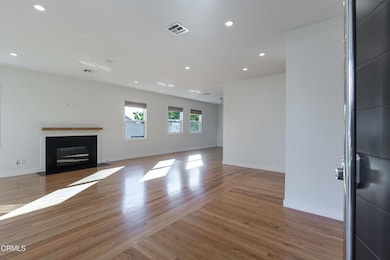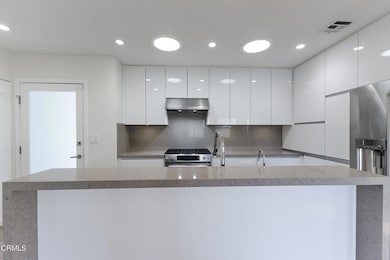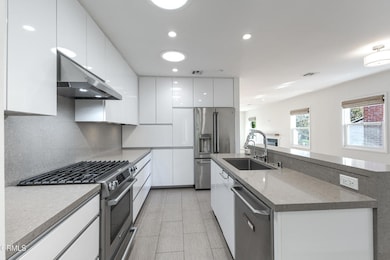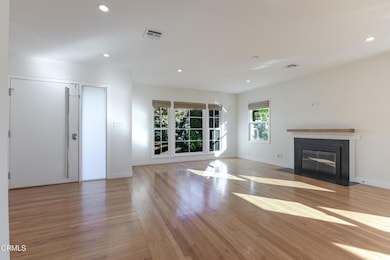4531 El Camino Corto La Canada Flintridge, CA 91011
Highlights
- Open Floorplan
- Recreation Room
- Wood Flooring
- Palm Crest Elementary School Rated A+
- Vaulted Ceiling
- 5-minute walk to Mayor's Discovery Park
About This Home
Beautifully remodeled single-family home located in the heart of La Canada Flintridge. This spacious residence features 3 bedrooms, 2.5 baths, a den, and a large finished basement, offering a perfect blend of modern comfort and functional design.The ideal floor plan provides two separate wings for privacy and convenience. Front Wing: Two bedrooms and a full size bath. Half size guest bath is located in the hallway. Second Wing: Private master suite, den/home office, and laundry closet.At the center of the home, the updated kitchen and dining area serve as the perfect gathering spot, featuring stainless steel appliances, soft-closing cabinetry, recessed lighting, a skylight, and a gas fireplace. The master bedroom and den boast vaulted ceilings, and a rooftop deck off the master suite provides a serene retreat. The finished two-car garage is next to a spacious finished basement, ideal for a home theater, game room, or entertainment space. Additional highlights include: Central A/C and heating and Tankless water heater. Thoughtful modern updates throughout. This move-in-ready home combines comfort, style, and functionality in one of La Canada Flintridge's most desirable neighborhoods. Minimum 1 year!
Listing Agent
COMPASS Brokerage Phone: (626) 926-1385 License #01878067 Listed on: 11/13/2025

Home Details
Home Type
- Single Family
Est. Annual Taxes
- $17,384
Year Built
- Built in 1946
Lot Details
- 6,000 Sq Ft Lot
- Fenced
- Sprinkler System
Parking
- 2 Car Attached Garage
- Parking Available
Interior Spaces
- 1,724 Sq Ft Home
- 1-Story Property
- Open Floorplan
- Vaulted Ceiling
- Recessed Lighting
- Living Room with Fireplace
- Dining Room
- Home Office
- Recreation Room
- Storage
- Basement
Kitchen
- Eat-In Kitchen
- Gas Range
- Range Hood
- Dishwasher
- Kitchen Island
- Quartz Countertops
Flooring
- Wood
- Carpet
Bedrooms and Bathrooms
- 3 Bedrooms
- Remodeled Bathroom
- Soaking Tub
- Walk-in Shower
Laundry
- Laundry Room
- Dryer
Outdoor Features
- Patio
Utilities
- Central Air
- Heating Available
- Tankless Water Heater
Listing and Financial Details
- Security Deposit $7,500
- Rent includes gardener
- 12-Month Minimum Lease Term
- Available 11/12/25
- Tax Lot 9,12
- Assessor Parcel Number 5808007014
Community Details
Recreation
- Park
Pet Policy
- Call for details about the types of pets allowed
Map
Source: Pasadena-Foothills Association of REALTORS®
MLS Number: P1-24915
APN: 5808-007-014
- 4639 El Camino Corto
- 4467 Ardara Place
- 4644 Hillard Ave
- 4720 Olive Ct
- 4430 Rosebank Dr
- 2102 La Canada Crest Dr Unit B
- 5123 Caroli Ln
- 1929 Lyans Dr
- 4825 Angeles Crest Hwy
- 2231 Montrose Ave Unit 2
- 2222 Montrose Ave Unit G
- 4938 Angeles Crest Hwy
- 2249 Montrose Ave Unit 7
- 1735 Fairmount Ave
- 1737 Fairmount Ave
- 2048 Valderas Dr
- 5245 Bubbling Well Ln
- 0 La Sierra & Palm Dr
- 909 Coral Way
- 1237 Descanso Dr
- 4508 La Granada Way
- 4515 El Camino Corto
- 4544 Hillard Ave
- 4531 Alcorn Dr
- 1308 Salisbury Rd
- 1932 Hilldale Dr
- 4824 La Canada Blvd
- 4622 La Canada Blvd
- 4822 Grand Ave
- 2128 La Canada Crest Dr Unit 2
- 4828 Grand Ave
- 2159 La Canada Crest Dr Unit 4
- 5165 Alta Canyada Rd
- 3633 Valihi Way Unit 3633
- 3827 Park Place
- 5227 Alta Canyada Rd
- 2225 Mira Vista Ave
- 5237 Alta Canyada Rd
- 3481 Stancrest Dr
- 3481 Stancrest Dr
