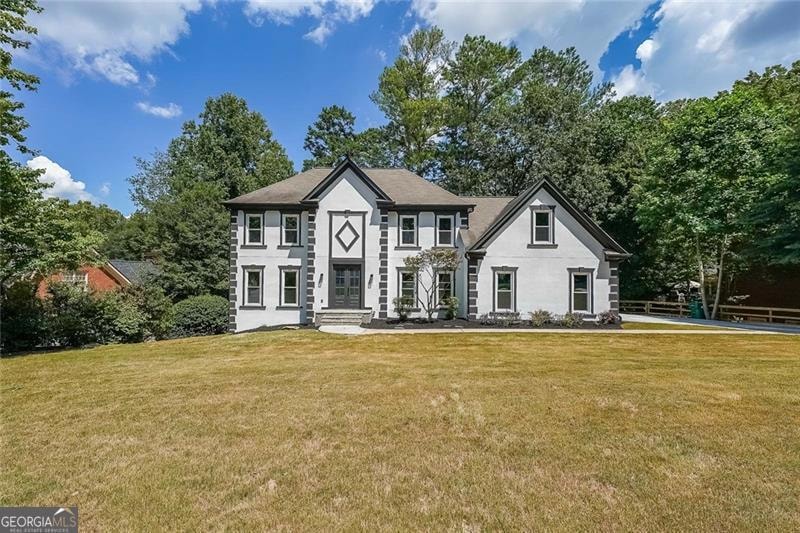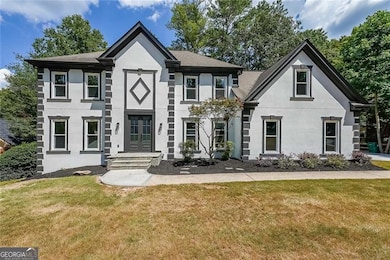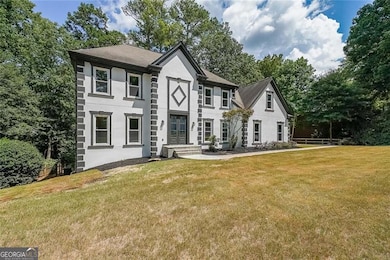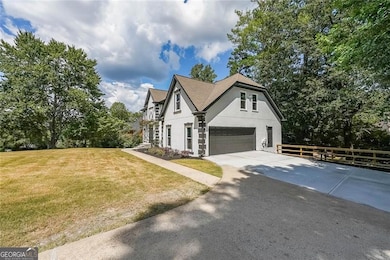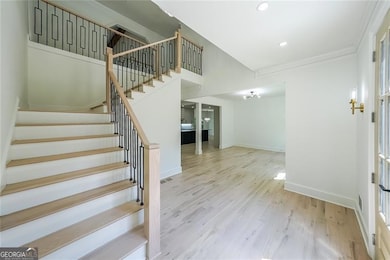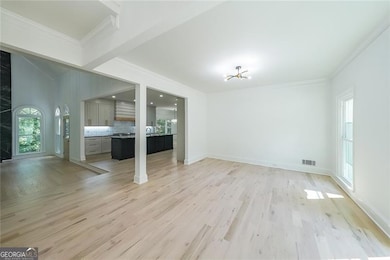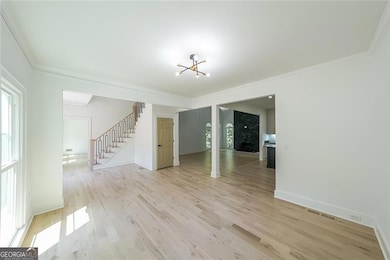4531 Outer Bank Dr Norcross, GA 30092
Estimated payment $5,491/month
Highlights
- Deck
- Private Lot
- Wooded Lot
- Simpson Elementary School Rated A
- Family Room with Fireplace
- Traditional Architecture
About This Home
Beautifully Renovated 8-Bedroom Home in Prime Peachtree Corners Location- No HOA Welcome to your dream home-completely renovated from top to bottom with stunning designer finishes throughout. Perfectly situated just 1.5 miles from the vibrant Peachtree Corners Town Center, this 8-bedroom, 4-bathroom home offers the perfect blend of space, luxury, and modern comfort in one of the area's most sought-after communities. From the moment you walk in, you'll be captivated by the bright, open floor plan, newly installed hardwood floors, fresh paint, and designer lighting that creates a warm, welcoming atmosphere. At the heart of the home is the show-stopping chef's kitchen featuring custom shaker cabinetry, a designer tile backsplash, stainless steel appliances, a gas cooktop, and a large center island-perfect for everyday living and effortless entertaining. The inviting family room with a custom fireplace flows beautifully into the sunlit dining area, with views of the private, level backyard. Whether hosting friends or enjoying a quiet morning, the peaceful sunroom offers the perfect retreat. The primary suite is a true sanctuary with cathedral ceilings, generous walk-in closets, and a spa-inspired en-suite bath complete with a soaking tub, oversized walk-in shower, and double vanity-every detail designed to feel like a luxury retreat. Upstairs, spacious secondary bedrooms offer flexibility for guests, home offices, or playrooms. This home is not only beautiful but also functional, with two brand-new HVAC systems and a new water heater for year-round efficiency and peace of mind. Top-rated schools include Simpson Elementary and Paul Duke STEM High School. Nearby private school options include Wesleyan, Cornerstone, and Greater Atlanta Christian. Plus, you're just minutes from concerts, movies, and dining at Town Center, with easy access to The Forum for shopping and restaurants. Commuters will love the quick access to I-285 and GA-400. Homes like this don't come around often-fully renovated, beautifully designed, and move-in ready in one of the most vibrant communities in metro Atlanta. Don't miss your chance to make it yours.
Home Details
Home Type
- Single Family
Est. Annual Taxes
- $9,764
Year Built
- Built in 1985 | Remodeled
Lot Details
- 0.34 Acre Lot
- Private Lot
- Level Lot
- Wooded Lot
Parking
- 6 Car Garage
Home Design
- Traditional Architecture
- European Architecture
- Slab Foundation
- Composition Roof
- Stucco
Interior Spaces
- 3-Story Property
- Cathedral Ceiling
- Double Pane Windows
- Family Room with Fireplace
- 2 Fireplaces
- Home Office
- Screened Porch
- Home Gym
Kitchen
- Breakfast Room
- Walk-In Pantry
- Double Oven
- Microwave
- Dishwasher
- Kitchen Island
- Disposal
Flooring
- Wood
- Carpet
- Tile
Bedrooms and Bathrooms
- Walk-In Closet
- Double Vanity
- Soaking Tub
Laundry
- Laundry Room
- Laundry on upper level
Finished Basement
- Fireplace in Basement
- Finished Basement Bathroom
Home Security
- Carbon Monoxide Detectors
- Fire and Smoke Detector
Outdoor Features
- Deck
Schools
- Simpson Elementary School
- Pinckneyville Middle School
- Norcross High School
Utilities
- Central Heating and Cooling System
- Private Water Source
- Gas Water Heater
- Cable TV Available
Community Details
Overview
- No Home Owners Association
- River Station Subdivision
Recreation
- Tennis Courts
- Swim Team
Map
Home Values in the Area
Average Home Value in this Area
Tax History
| Year | Tax Paid | Tax Assessment Tax Assessment Total Assessment is a certain percentage of the fair market value that is determined by local assessors to be the total taxable value of land and additions on the property. | Land | Improvement |
|---|---|---|---|---|
| 2025 | $10,408 | $290,480 | $50,160 | $240,320 |
| 2024 | $9,743 | $268,880 | $50,000 | $218,880 |
| 2023 | $9,743 | $268,880 | $50,000 | $218,880 |
| 2022 | $8,946 | $245,680 | $42,000 | $203,680 |
| 2021 | $1,881 | $212,440 | $35,520 | $176,920 |
| 2020 | $1,876 | $212,440 | $35,520 | $176,920 |
| 2019 | $1,720 | $190,040 | $30,000 | $160,040 |
| 2018 | $1,715 | $190,040 | $30,000 | $160,040 |
| 2016 | $1,667 | $166,880 | $24,000 | $142,880 |
| 2015 | $1,711 | $166,880 | $24,000 | $142,880 |
| 2014 | -- | $166,880 | $24,000 | $142,880 |
Property History
| Date | Event | Price | List to Sale | Price per Sq Ft |
|---|---|---|---|---|
| 11/06/2025 11/06/25 | Price Changed | $885,600 | -0.9% | -- |
| 10/31/2025 10/31/25 | Price Changed | $893,700 | -0.2% | -- |
| 10/16/2025 10/16/25 | Price Changed | $895,500 | -0.4% | -- |
| 10/06/2025 10/06/25 | Price Changed | $899,100 | -0.1% | -- |
| 10/01/2025 10/01/25 | For Sale | $899,900 | -- | -- |
Purchase History
| Date | Type | Sale Price | Title Company |
|---|---|---|---|
| Limited Warranty Deed | $495,000 | -- | |
| Quit Claim Deed | -- | -- | |
| Warranty Deed | -- | -- | |
| Warranty Deed | -- | -- | |
| Warranty Deed | -- | -- | |
| Quit Claim Deed | -- | -- |
Mortgage History
| Date | Status | Loan Amount | Loan Type |
|---|---|---|---|
| Open | $589,051 | New Conventional | |
| Previous Owner | $128,500 | New Conventional |
Source: Georgia MLS
MLS Number: 10618503
APN: 6-347-246
- 5465 Fort Fisher Way
- 5465 Fort Fisher Way
- 5545 Fitzpatrick Terrace
- 5397 Valley Mist Ct
- 5305 Linnadine Way
- 5221 W Jones Bridge Rd
- 4373 Fielding Ln
- 5350 Wickershire Dr
- 5692 Broad River View Unit 435
- 5692 Broad River View
- 5863 Revington Dr
- 510 Covington Cove
- 9005 Old Southwick Pass
- 4916 Sudbrook Way Unit 253
- The Adams Plan at Waterside - Condos
- 4457 Watervale Way Unit 292
- 4477 Watervale Way Unit 286
- 5047 Shirley Oaks Dr Unit 313
- 4903 Sudbrook Way Unit 239
- The Olmstead II Plan at Waterside - Plaza
- 4341 Hammerstone Ct
- 5070 Avala Park Ln
- 4936 Peachtree Corners Cir
- 515 Cypress Pointe St
- 509 Cypress Pointe St
- 219 Saint Andrews Ct
- 1112 Sandy Ln Dr
- 115 White River Ct
- 1213 Waterville Ct
- 3550 River Trace Dr Unit BASEMENT
- 355 Elbe Dr
- 315 Landing Entry
- 9830 Autry Falls Dr
- 215 Kirkton Knolls Unit basement apt
- 9026 Riverbend Manor
- 3426 Jamont Blvd
- 9155 Nesbit Ferry Rd Unit 127
- 802 Jamont Blvd
- 3441 Lockmed Dr
- 3720 River Hollow Run
