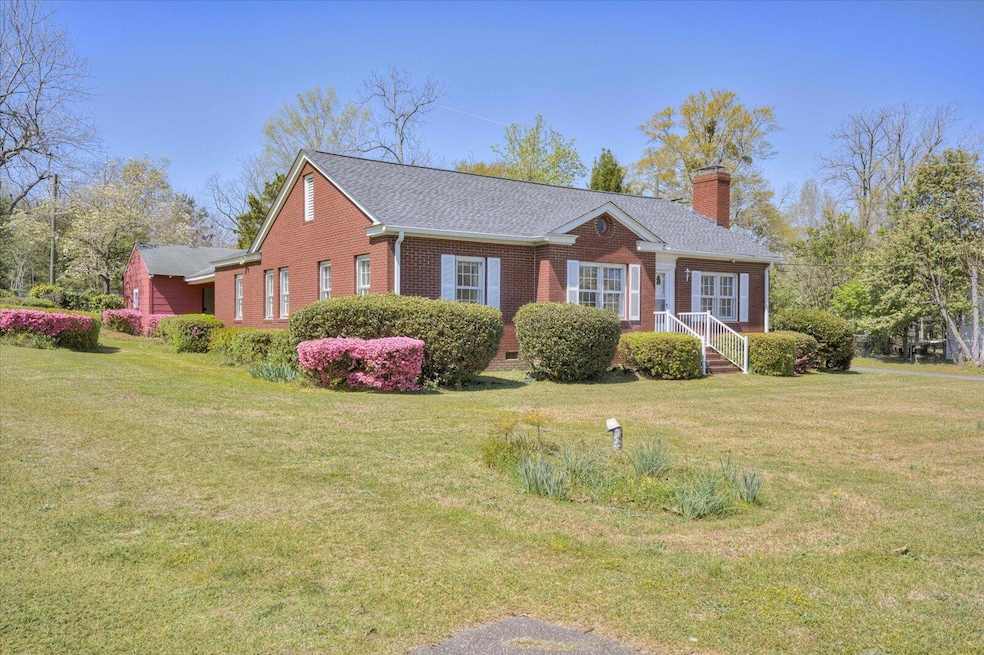
4531 Rosemary St Williston, SC 29853
Estimated payment $1,687/month
Highlights
- Updated Kitchen
- Wood Flooring
- No HOA
- Traditional Architecture
- Corner Lot
- Breakfast Room
About This Home
NEW PRICE! This one story all- brick home is truly a gem!
Obviously well maintained and loved, it of fers a combination of original features as well as updates.
A light-filled great room greets you from the front entrance. Of note is the fireplace, with original mantle and millwork; it's now featuring gas logs. The adjoining dining room can easily accommodate friends and family with enough space for ''elbow room''.
The kitchen has lots of work space, newer counters and sink, cooktop, dishwasher, newer built-in double ovens, pantry. A breakfast nook completes it. Accessible from the kitchen is the sunroom, with its five sliding patio doors, that offers panoramic views of the stunning landscaped yard. Heated and cooled, it offers even more living space to enjoy!
Spacious primary bedroom with view of the front of the property. Second bedroom leads to hall, storage closet and a recently renovated hall bath; tile floor, shower with seating, new toilet, vanity and sink. 2nd bath w/ tub and shower, tile walls and floor.
Convenient laundry/utility/mudroom leads outdoors.
An attached covered brick walk leads to a walled carport with a 13'x19.5 work room.
Beyond you'll view an inviting and glorious back yard and brick courtyard abound with blooms, azaleas and camellias, dogwoods, pecan, fruit trees, pines, indicating years of work and dedication. Your very own private sanctuary!
Home Details
Home Type
- Single Family
Est. Annual Taxes
- $2,970
Year Built
- Built in 1948
Lot Details
- 0.66 Acre Lot
- Landscaped
- Corner Lot
Home Design
- Traditional Architecture
- Brick Exterior Construction
- Combination Foundation
- Shingle Roof
- Wood Siding
Interior Spaces
- 1,900 Sq Ft Home
- 1-Story Property
- Ceiling Fan
- Gas Fireplace
- Window Treatments
- Living Room with Fireplace
- Breakfast Room
- Formal Dining Room
- Crawl Space
- Washer and Electric Dryer Hookup
Kitchen
- Updated Kitchen
- Self-Cleaning Oven
- Cooktop
- Microwave
- Dishwasher
Flooring
- Wood
- Tile
- Vinyl
Bedrooms and Bathrooms
- 2 Bedrooms
- 2 Full Bathrooms
Attic
- Attic Fan
- Storage In Attic
- Pull Down Stairs to Attic
- Attic Vents
Home Security
- Storm Doors
- Fire and Smoke Detector
Parking
- 1 Carport Space
- Driveway
Outdoor Features
- Porch
Schools
- Kelly Edwards Elementary School
- Williston-Elko Middle School
- Williston-Elko High School
Utilities
- Forced Air Heating and Cooling System
- Heating System Uses Gas
- Heating System Uses Natural Gas
- Tankless Water Heater
- Internet Available
- Cable TV Available
Community Details
- No Home Owners Association
Listing and Financial Details
- Assessor Parcel Number 030-07-02-003
Map
Home Values in the Area
Average Home Value in this Area
Tax History
| Year | Tax Paid | Tax Assessment Tax Assessment Total Assessment is a certain percentage of the fair market value that is determined by local assessors to be the total taxable value of land and additions on the property. | Land | Improvement |
|---|---|---|---|---|
| 2024 | $2,970 | $6,160 | $0 | $0 |
| 2023 | $2,970 | $6,220 | $0 | $0 |
| 2022 | $2,728 | $6,220 | $0 | $0 |
| 2021 | $860 | $4,140 | $0 | $0 |
| 2020 | $791 | $4,060 | $0 | $0 |
| 2019 | $764 | $4,060 | $0 | $0 |
| 2018 | $740 | $4,060 | $0 | $0 |
| 2017 | $687 | $3,820 | $500 | $3,320 |
| 2016 | $692 | $3,820 | $500 | $3,320 |
| 2014 | -- | $3,330 | $500 | $2,830 |
| 2012 | -- | $3,330 | $500 | $2,830 |
Property History
| Date | Event | Price | Change | Sq Ft Price |
|---|---|---|---|---|
| 06/21/2025 06/21/25 | Price Changed | $260,000 | -5.5% | $137 / Sq Ft |
| 04/01/2025 04/01/25 | For Sale | $275,000 | -- | $145 / Sq Ft |
Purchase History
| Date | Type | Sale Price | Title Company |
|---|---|---|---|
| Warranty Deed | -- | None Listed On Document | |
| Deed | $58,300 | -- | |
| Deed | $58,300 | -- |
Similar Homes in Williston, SC
Source: Aiken Association of REALTORS®
MLS Number: 216604
APN: 030-07-02-003
- 472 Rosemary St
- 180 Oak Grove Rd
- 462 Woodland Dr
- 853 S Carolina 39
- 131 Jones Ray Cir
- 155 Garden Dr
- 192 Marcia St
- 429 Donna St
- 110 Roy St
- 85 John St
- 000 Davis Bridge Rd
- 4236 Willis Pond Rd
- 0 Charleston St
- 0 Oyster Trail Unit 216574
- 10A Fellowship Rd
- 0 Fellowship Rd
- 252 Moseley Rd
- 472 Rosemary Rd
- 10 Charleston St
- 3551 Moonlight Rd
- 899 Reynolds Rd
- 289 Oak Ln
- 287 Oak Ln
- 1284 MacKey Scott Rd
- 970 Shell Bluff Dr
- 928 Shell Bluff Dr
- 105 Smith Ave Unit B
- 102 Deer Stand Rd
- 621 Farmfield Rd
- 414 Lybrand St
- 2897 Wagener Rd
- 467 Bainbridge Dr
- 348 Beryl Dr
- 2038 Catlet Ct
- 27 Clemson Dr
- 334 Cedar St
- 138 Pendula Ct
- 204 Sand Fox Place
- 827 Montclair Point
- 136 Kousa Ln






