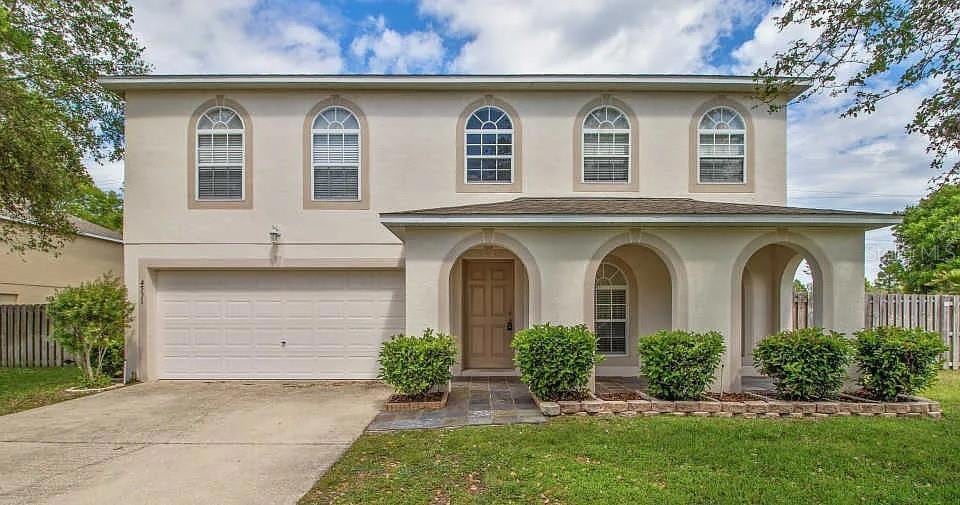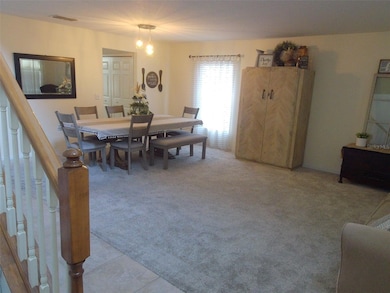4531 SE 30th St Ocala, FL 34480
Silver Spring Shores NeighborhoodEstimated payment $2,148/month
Highlights
- Open Floorplan
- 2 Car Attached Garage
- Walk-In Closet
- Forest High School Rated A-
- Eat-In Kitchen
- Living Room
About This Home
Welcome to this beautiful 4-bedroom, 3-bathroom home located in the gated Magnolias at 4531 SE 30th St in Ocala, FL. This spacious and well-maintained property offers a perfect blend of comfort and style, making it an ideal choice for a family seeking a peaceful and luxurious living experience.
The home sits near the end of a cul-de-sac on a generous lot, with a large screened porch providing ample space for outdoor activities and relaxation. The neighborhood is peaceful and family-friendly, offering a sense of community and security.
Upon entering the home, you are welcomed into a bright and airy living space that is perfect for entertaining guests or relaxing with loved ones. The open floor plan seamlessly connects the living room, dining area, and kitchen, creating a cohesive and inviting atmosphere.
The kitchen has granite countertops, ample storage space, and a center island that doubles as a breakfast bar. Whether you are preparing a quick meal for yourself or hosting a dinner party. The large walk-in pantry helps keep the kitchen tidy and in order.
The large master suite allows you to get away from the rest of house. The bedroom has matching walk-in closets plus an added closet for storage. There is also a separate tub and shower.
There is a second suite with a private bath. The loft can serve as an office or second den.
The large screened in porch enters into the backyard with plenty of space for entertaining or just playing.
Listing Agent
PROPERTIO Brokerage Phone: 954-418-2154 License #3257641 Listed on: 06/10/2025
Home Details
Home Type
- Single Family
Est. Annual Taxes
- $3,169
Year Built
- Built in 2007
Lot Details
- 0.35 Acre Lot
- Lot Dimensions are 90x168
- South Facing Home
- Property is zoned R1A
HOA Fees
- $77 Monthly HOA Fees
Parking
- 2 Car Attached Garage
Home Design
- Slab Foundation
- Shingle Roof
- Concrete Siding
Interior Spaces
- 3,010 Sq Ft Home
- 2-Story Property
- Open Floorplan
- Ceiling Fan
- Blinds
- Sliding Doors
- Family Room
- Living Room
Kitchen
- Eat-In Kitchen
- Range
- Recirculated Exhaust Fan
- Microwave
Flooring
- Carpet
- Ceramic Tile
Bedrooms and Bathrooms
- 4 Bedrooms
- Primary Bedroom Upstairs
- Walk-In Closet
Utilities
- Central Heating and Cooling System
- Thermostat
- Electric Water Heater
Community Details
- Association fees include private road
- The Magnolias Of Ocala Homeowner's Association, In Association, Phone Number (855) 943-8246
- Magnolia Point Ph 01 Subdivision
Listing and Financial Details
- Visit Down Payment Resource Website
- Legal Lot and Block 87 / A
- Assessor Parcel Number 29736-001-87
Map
Home Values in the Area
Average Home Value in this Area
Tax History
| Year | Tax Paid | Tax Assessment Tax Assessment Total Assessment is a certain percentage of the fair market value that is determined by local assessors to be the total taxable value of land and additions on the property. | Land | Improvement |
|---|---|---|---|---|
| 2025 | $3,319 | $208,461 | -- | -- |
| 2024 | $3,268 | $202,586 | -- | -- |
| 2023 | $3,268 | $196,685 | -- | -- |
| 2022 | $2,897 | $190,956 | $0 | $0 |
| 2021 | $2,887 | $185,394 | $26,000 | $159,394 |
| 2020 | $3,297 | $180,297 | $26,000 | $154,297 |
| 2019 | $2,290 | $164,294 | $0 | $0 |
| 2018 | $2,204 | $161,231 | $15,000 | $146,231 |
| 2017 | $2,179 | $157,762 | $15,000 | $142,762 |
| 2016 | $1,733 | $132,126 | $0 | $0 |
| 2015 | $1,747 | $131,208 | $0 | $0 |
| 2014 | $1,600 | $130,167 | $0 | $0 |
Property History
| Date | Event | Price | List to Sale | Price per Sq Ft | Prior Sale |
|---|---|---|---|---|---|
| 10/14/2025 10/14/25 | Price Changed | $349,000 | -5.4% | $116 / Sq Ft | |
| 06/10/2025 06/10/25 | For Sale | $369,000 | +48.2% | $123 / Sq Ft | |
| 03/07/2022 03/07/22 | Off Market | $249,000 | -- | -- | |
| 06/13/2019 06/13/19 | Sold | $249,000 | -5.9% | $83 / Sq Ft | View Prior Sale |
| 05/24/2019 05/24/19 | Pending | -- | -- | -- | |
| 03/21/2019 03/21/19 | For Sale | $264,750 | -- | $88 / Sq Ft |
Purchase History
| Date | Type | Sale Price | Title Company |
|---|---|---|---|
| Warranty Deed | $249,000 | First American Title Ins Co | |
| Warranty Deed | $120,000 | 1St Quality Title Llc | |
| Warranty Deed | $155,000 | First American Title Ins Co | |
| Special Warranty Deed | $278,900 | Kampf Title & Guaranty Corp |
Mortgage History
| Date | Status | Loan Amount | Loan Type |
|---|---|---|---|
| Previous Owner | $117,826 | FHA | |
| Previous Owner | $124,000 | New Conventional | |
| Previous Owner | $264,955 | Unknown |
Source: Stellar MLS
MLS Number: O6317311
APN: 29736-001-87
- 4602 SE 28th St
- 4627 SE 30th St
- 4517 SE 31st Place
- 2718 SE 45th Ave
- 4510 SE 32nd Place
- 4586 SE 25th Loop
- 4201 SE 31st Place
- TBD SE 47th Terrace
- 4604 SE 33rd Place
- 4730 SE 31st St
- 4727 SE 28th St
- 4455 SE 24th St
- 4720 SE 25th Loop
- 4722 SE 25th Loop
- 4731 SE 34th St
- 2910 SE 50th Ct
- 4104 SE 33rd Place
- 3226 SE 39th Ave
- 5041 SE 29th St
- 0 SE 45th Ave Unit MFROM710184
- 4455 SE 24th St
- 2920 SE 50th Ct Unit B
- 2920 SE 50th Ct Unit A
- 5131 SE 29th St Unit B
- 3692 SE 37th Ct
- 5230 SE 31st St Unit 5230C
- 3585 SE 37th Avenue Rd
- 2931 SE 52nd Ave Unit D
- 3531 SE 37th Avenue Rd
- 3514 SE 37th Avenue Rd
- 3371 SE 37th Ave Rd
- 3511 SE 37th Ct
- 3589 SE 37th Ct
- 3617 SE 37th Ct
- 4440 SE 17th St
- 3636 SE 37th Ct
- 3644 SE 37th Ct
- 5405 SE 28th Ln
- 5425 SE 28th Ln
- 3005 SE 55th Ave Unit D







