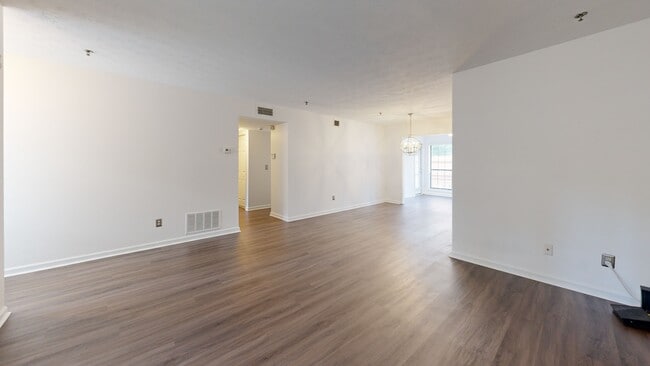Located in the sought-after Vinings area of Atlanta, this charming 2-bedroom, 2-bath condo offers the perfect blend of comfort, style, and convenience. Just minutes from Downtown Vinings, The Battery, Braves Stadium, and the vibrant Westside, you'll enjoy easy access to shopping, dining, and entertainment. Situated in a gated swim/tennis community, this home provides a secure and welcoming environment with resort-style amenities. Inside, you'll find a thoughtfully updated interior featuring a renovated kitchen with quartz countertops, stainless steel appliances, a cozy eat-in area, and a formal dining space. The great room offers built-in bookshelves, new lighting, and new LVP flooring. This well designed floorplan also offers a sunroom which makes an ideal space for a home office or reading nook. The spacious owner's suite will not disappoint, it includes a private bath, walk-in closet, and a sliding door that provides access to the extended patio. Enjoy the fenced-in backyard providing privacy and outdoor living space rarely found in a condo. With its modern upgrades, inviting layout, and unbeatable location, this home is truly a must see.






