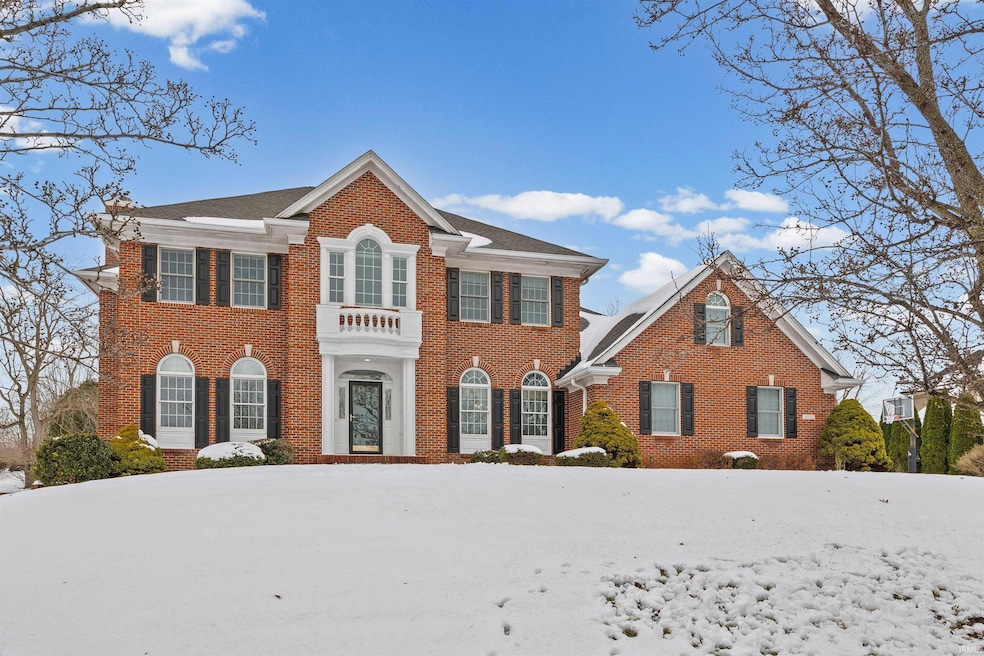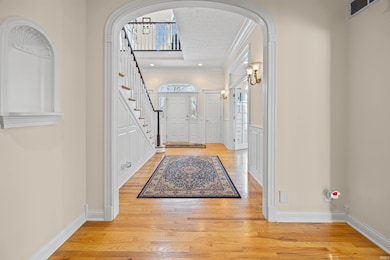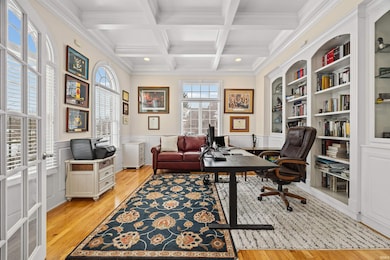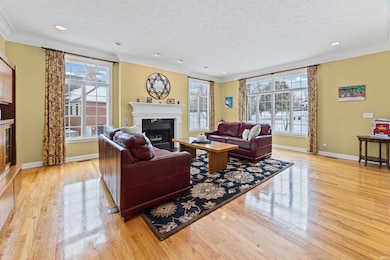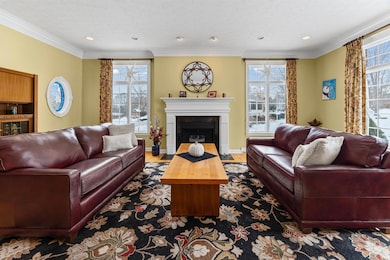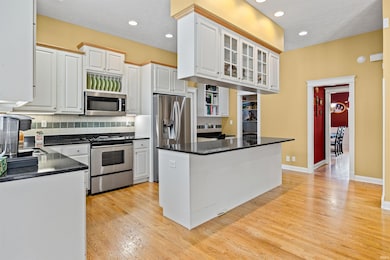4532 E Foxmoor Ln Lafayette, IN 47905
Estimated payment $4,244/month
Highlights
- Very Popular Property
- Open Floorplan
- Living Room with Fireplace
- Hershey Elementary School Rated A-
- Colonial Architecture
- Backs to Open Ground
About This Home
Hurry to see this all brick, Colonial beauty delivering over 5100 finished sq. ft., 4-5 bedrooms, stunning office/library with coffered ceiling, 3.5 baths, 2 full kitchens, 2 gas fireplaces, screened porch & just shy of 3⁄4 acre lot with 3 car garage! This floor plan is perfect for entertaining as well as everyday family living. The kitchen delivers stone counters, Mouser cabinetry w/dovetail drawers, walk in pantry, butler pantry, & offers and adjacent sitting room & nook. Beautiful, spacious living & dining rooms. Owner suite delivers a tiled, cave shower, glass block & split lavs. 3 additional bedrooms, huge storage room & loft on the 2nd floor. The finished daylight bsmt has an expansive family room with fp, gaming area, full kitchen, exercise room, full bath & a den! Wood floors, crown molding, large patio, built ins, & tons of bright light! A delight to tour...must see!
Home Details
Home Type
- Single Family
Est. Annual Taxes
- $4,209
Year Built
- Built in 2001
Lot Details
- 0.62 Acre Lot
- Backs to Open Ground
- Cul-De-Sac
- Landscaped
- Lot Has A Rolling Slope
- Irrigation
HOA Fees
- $13 Monthly HOA Fees
Parking
- 3 Car Attached Garage
- Garage Door Opener
Home Design
- Colonial Architecture
- Traditional Architecture
- Brick Exterior Construction
- Poured Concrete
- Asphalt Roof
Interior Spaces
- 2-Story Property
- Open Floorplan
- Central Vacuum
- Built-In Features
- Crown Molding
- Tray Ceiling
- Ceiling Fan
- Gas Log Fireplace
- Entrance Foyer
- Living Room with Fireplace
- 2 Fireplaces
- Formal Dining Room
- Screened Porch
- Wood Flooring
- Laundry on main level
Kitchen
- Eat-In Kitchen
- Breakfast Bar
- Walk-In Pantry
- Kitchen Island
- Stone Countertops
- Utility Sink
- Disposal
Bedrooms and Bathrooms
- 4 Bedrooms
- Walk-In Closet
- Double Vanity
- Bathtub with Shower
- Separate Shower
Finished Basement
- Sump Pump
- 1 Bathroom in Basement
- Crawl Space
- Natural lighting in basement
Home Security
- Home Security System
- Fire and Smoke Detector
Schools
- Hershey Elementary School
- East Tippecanoe Middle School
- William Henry Harrison High School
Utilities
- Multiple cooling system units
- Forced Air Heating and Cooling System
- Multiple Heating Units
- Heating System Uses Gas
- Private Company Owned Well
- Well
- Septic System
- Cable TV Available
Additional Features
- Patio
- Suburban Location
Community Details
- Meadows At Northridge Subdivision
Listing and Financial Details
- Assessor Parcel Number 79-07-13-176-023.000-003
Map
Home Values in the Area
Average Home Value in this Area
Property History
| Date | Event | Price | List to Sale | Price per Sq Ft | Prior Sale |
|---|---|---|---|---|---|
| 12/03/2025 12/03/25 | For Sale | $739,900 | +49.2% | $143 / Sq Ft | |
| 01/24/2017 01/24/17 | Sold | $496,000 | -4.6% | $93 / Sq Ft | View Prior Sale |
| 12/17/2016 12/17/16 | Pending | -- | -- | -- | |
| 10/10/2016 10/10/16 | For Sale | $519,900 | -- | $98 / Sq Ft |
Source: Indiana Regional MLS
MLS Number: 202547941
APN: 79-07-13-176-023.000-003
- 94 Steeplechase Ct
- 2092 Ironbridge Ct
- 2280 Bunchberry Ct
- 818 Emerald Dr
- 1320 Castle Dr
- 3807 E 200 N
- 703 Emerald Dr
- 829 Foxwood Dr
- 717 Foxwood Dr
- 3510 E 200 N
- 3925 Alex Ct
- 4028 Willowood Dr
- 40 Teton Ct
- 819 Preston St
- 100 Sugar Maple Ct
- 3893 Union St
- 3768 Kimberly Dr
- 570 Golden Place
- 1808 Arcadia Dr
- 2502 River Oaks Dr
- 320 Waterford Ct
- 100 Timber Trail Dr
- 110 Opus Ln
- 1651 N Chauncey Ct
- 508 Sterling Dr
- 100 Tonto Trail
- 3770 Ashley Oaks Dr
- 3601 Driftwood Dr N
- 116 N Furlong Dr
- 5598 Dunston Dr
- 3001 Underwood St
- 505 Portledge Commons Dr
- 1609 Arlington Rd
- 4854 Precedent Way
- 2932 Ferry St
- 5490 Thornapple Ln
- 1620 Compass Flats Ct
- 3814 Burberry Dr
- 2600 South St
- 1909 Greenbush St Unit 1909
