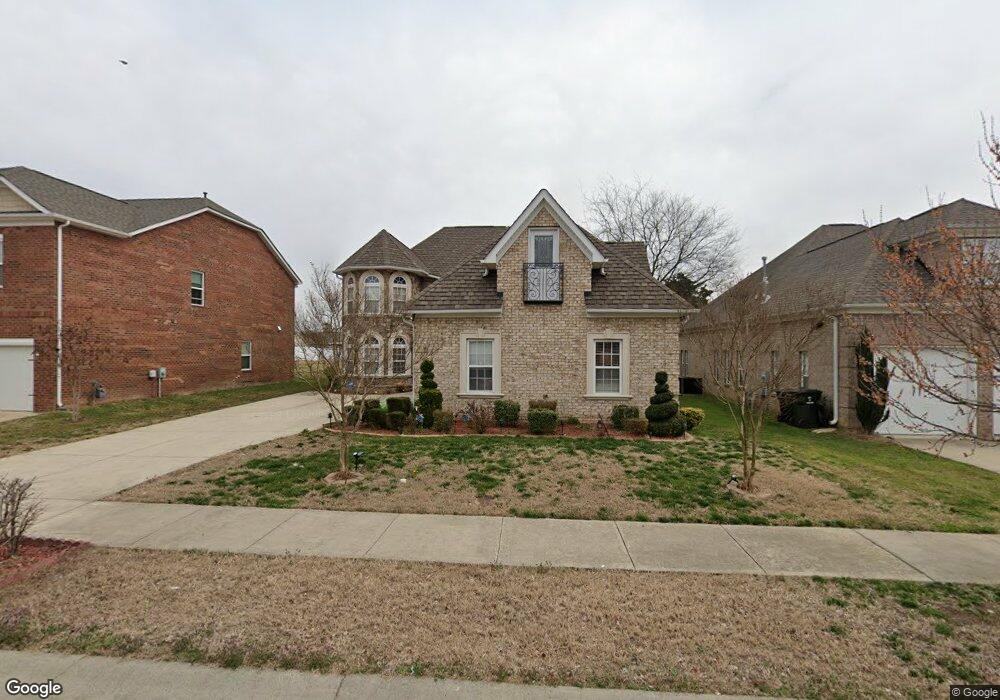4532 Lanstone Ct SW Concord, NC 28027
Estimated Value: $643,000 - $717,000
5
Beds
4
Baths
4,035
Sq Ft
$169/Sq Ft
Est. Value
About This Home
This home is located at 4532 Lanstone Ct SW, Concord, NC 28027 and is currently estimated at $680,608, approximately $168 per square foot. 4532 Lanstone Ct SW is a home located in Cabarrus County with nearby schools including Pitts School Road Elementary School, Roberta Road Middle School, and Jay M. Robinson High School.
Ownership History
Date
Name
Owned For
Owner Type
Purchase Details
Closed on
Apr 14, 2008
Sold by
Ck Corp Of The Carolinas Inc
Bought by
Do Tam H and Thai Thu Thuy Thi
Current Estimated Value
Home Financials for this Owner
Home Financials are based on the most recent Mortgage that was taken out on this home.
Original Mortgage
$370,000
Outstanding Balance
$237,418
Interest Rate
6.22%
Mortgage Type
New Conventional
Estimated Equity
$443,190
Create a Home Valuation Report for This Property
The Home Valuation Report is an in-depth analysis detailing your home's value as well as a comparison with similar homes in the area
Home Values in the Area
Average Home Value in this Area
Purchase History
| Date | Buyer | Sale Price | Title Company |
|---|---|---|---|
| Do Tam H | $487,500 | None Available |
Source: Public Records
Mortgage History
| Date | Status | Borrower | Loan Amount |
|---|---|---|---|
| Open | Do Tam H | $370,000 |
Source: Public Records
Tax History Compared to Growth
Tax History
| Year | Tax Paid | Tax Assessment Tax Assessment Total Assessment is a certain percentage of the fair market value that is determined by local assessors to be the total taxable value of land and additions on the property. | Land | Improvement |
|---|---|---|---|---|
| 2025 | $6,738 | $676,470 | $110,000 | $566,470 |
| 2024 | $6,738 | $676,470 | $110,000 | $566,470 |
| 2023 | $5,038 | $412,950 | $50,000 | $362,950 |
| 2022 | $5,038 | $412,950 | $50,000 | $362,950 |
| 2021 | $5,038 | $412,950 | $50,000 | $362,950 |
| 2020 | $5,038 | $412,950 | $50,000 | $362,950 |
| 2019 | $4,748 | $389,220 | $38,000 | $351,220 |
| 2018 | $4,533 | $377,790 | $38,000 | $339,790 |
| 2017 | $4,458 | $377,790 | $38,000 | $339,790 |
| 2016 | $2,645 | $406,080 | $45,000 | $361,080 |
| 2015 | $4,792 | $406,080 | $45,000 | $361,080 |
| 2014 | $4,792 | $406,080 | $45,000 | $361,080 |
Source: Public Records
Map
Nearby Homes
- 724 King Fredrick Ln SW
- 4271 Millet St SW Unit 198
- 4266 Barley St SW
- 4114 Carolina Pointe Ct SW
- 4112 Alexis Ct SW
- 3693 Stonefield St SW
- 3878 Longwood Dr SW
- 4411 Turnberry Ct SW
- 4333 Glen Eagles Ln SW
- 842 Treva Anne Dr SW
- 5366 Hardister Place
- 849 Treva Anne Dr SW
- 4349 Roberta Rd
- 5421 Roberta Meadows Ct
- 5361 Brickyard Terrace Ct
- 3973 Hollows Glen Ct SW
- 3907 Melissa Dr
- 3254 Hawick Commons Dr
- 4370 Coddle Creek Dr
- 3455 Roberta Rd
- 4528 Lanstone Ct SW
- 4536 Lanstone Ct SW
- 4540 Lanstone Ct SW
- 4524 Lanstone Ct SW
- 4524 Lanstone Ct SW Unit 35
- 4520 Lanstone Ct SW
- 4583 Cochran Farm Rd SW
- 4587 Cochran Farm Rd SW
- 4531 Lanstone Ct SW
- 4535 Lanstone Ct SW
- 4579 Cochran Farm Rd SW
- 4527 Lanstone Ct SW
- 4554 Lanstone Ct SW Unit Lot 30
- 4554 Lanstone Ct SW
- 4591 Cochran Farm Rd SW
- 4539 Lanstone Ct SW
- 4516 Lanstone Ct SW
- 4595 Cochran Farm Rd SW
- 4558 Lanstone Ct SW
- 4519 Lanstone Ct SW
