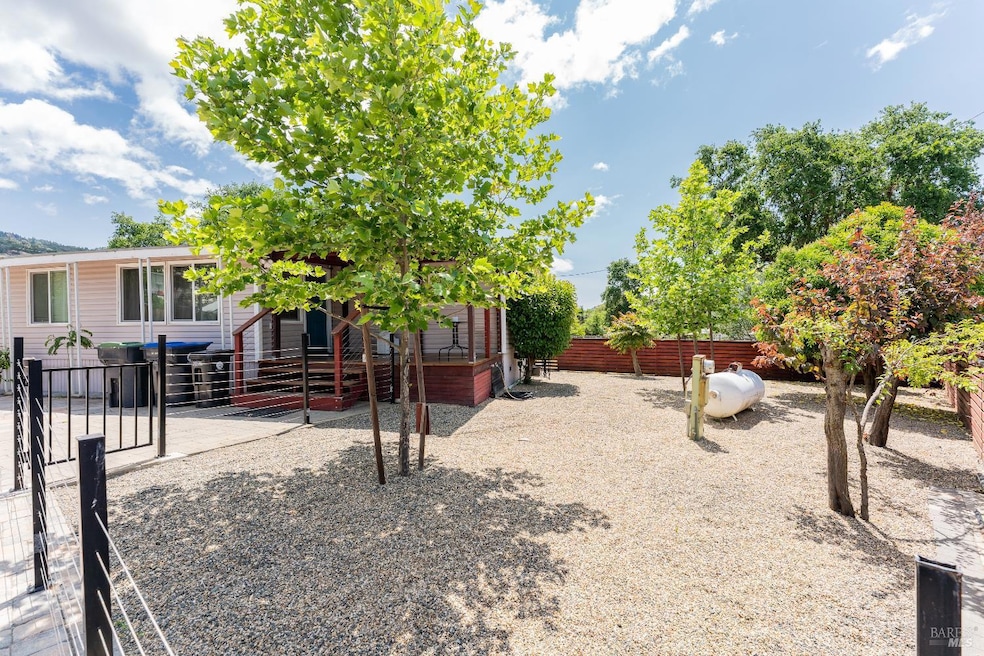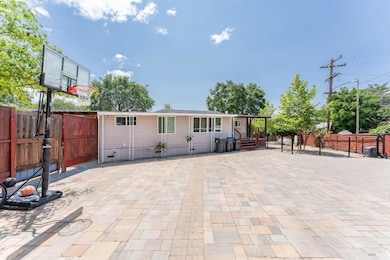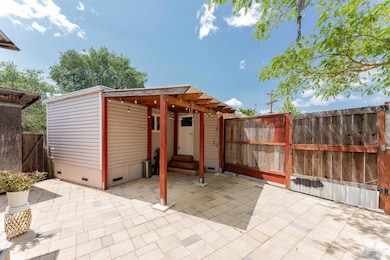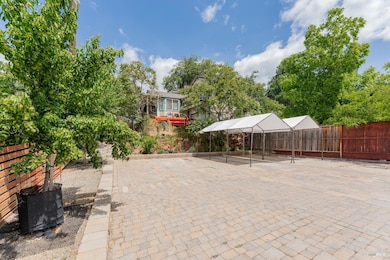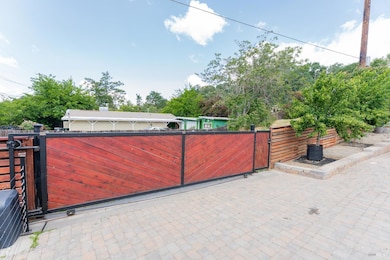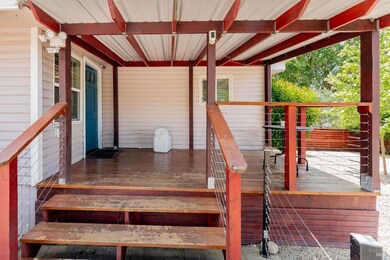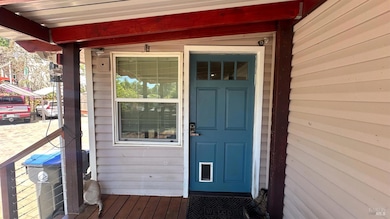4532 Pine St Lucerne, CA 95458
Estimated payment $1,184/month
Highlights
- Lake View
- Breakfast Area or Nook
- Courtyard
- Main Floor Bedroom
- Front Porch
- Bathroom on Main Level
About This Home
Tucked at the end of a quiet street, this charming single wide mobile home sits on its own land behind a secure electric gate offering privacy, space, and peace of mind. The full-length paved driveway and patio area comfortably fit up to 4 vehicles, with plenty of room left for BBQs, outdoor lounging, or even a fire pit hangout. Inside, you'll find an open floor plan with fresh, modern updates that make the space feel bright, welcoming, and functional. Just a quick drive from the lake perfect for weekend kayaking, fishing, or simply soaking up the scenery. And back at home, the fully fenced yard includes a separate area for dogs, a garden space, and storage shed for all your gear. The covered front porch is the perfect spot for morning coffee or relaxing after a day on the water. Affordable, practical, and full of personality this home is a great first step into ownership, with all the essentials and a little extra adventure right nearby.
Property Details
Home Type
- Manufactured Home
Year Built
- Built in 1967 | Remodeled
Lot Details
- 9,583 Sq Ft Lot
- Property is Fully Fenced
- Irregular Lot
Property Views
- Lake
- Mountain
Home Design
- Single Family Detached Home
- Manufactured Home
- Split Level Home
Interior Spaces
- 700 Sq Ft Home
- 2-Story Property
- Ceiling Fan
Kitchen
- Breakfast Area or Nook
- Free-Standing Gas Range
- Range Hood
Flooring
- Linoleum
- Laminate
Bedrooms and Bathrooms
- 2 Bedrooms
- Main Floor Bedroom
- Bathroom on Main Level
- 1 Full Bathroom
Laundry
- Laundry in unit
- Washer and Dryer Hookup
Home Security
- Carbon Monoxide Detectors
- Fire and Smoke Detector
Parking
- 4 Open Parking Spaces
- 4 Parking Spaces
Outdoor Features
- Courtyard
- Front Porch
Utilities
- Ductless Heating Or Cooling System
- Window Unit Cooling System
- Heating Available
- Propane
Listing and Financial Details
- Assessor Parcel Number 034-314-080-000
Map
Home Values in the Area
Average Home Value in this Area
Tax History
| Year | Tax Paid | Tax Assessment Tax Assessment Total Assessment is a certain percentage of the fair market value that is determined by local assessors to be the total taxable value of land and additions on the property. | Land | Improvement |
|---|---|---|---|---|
| 2025 | $1,118 | $96,333 | $43,296 | $53,037 |
| 2024 | $1,115 | $94,446 | $42,448 | $51,998 |
| 2023 | $1,072 | $92,595 | $41,616 | $50,979 |
| 2022 | $1,063 | $90,780 | $40,800 | $49,980 |
| 2021 | $723 | $58,286 | $49,961 | $8,325 |
| 2020 | $685 | $57,689 | $49,449 | $8,240 |
| 2019 | $704 | $56,559 | $48,480 | $8,079 |
| 2018 | $662 | $55,451 | $47,530 | $7,921 |
| 2017 | $645 | $54,365 | $46,599 | $7,766 |
| 2016 | $642 | $53,300 | $45,686 | $7,614 |
Property History
| Date | Event | Price | List to Sale | Price per Sq Ft | Prior Sale |
|---|---|---|---|---|---|
| 08/13/2025 08/13/25 | Price Changed | $210,000 | -6.7% | $300 / Sq Ft | |
| 05/21/2025 05/21/25 | For Sale | $225,000 | +328.6% | $321 / Sq Ft | |
| 05/16/2014 05/16/14 | Sold | $52,500 | 0.0% | $75 / Sq Ft | View Prior Sale |
| 05/16/2014 05/16/14 | Pending | -- | -- | -- | |
| 04/17/2014 04/17/14 | For Sale | $52,500 | -- | $75 / Sq Ft |
Purchase History
| Date | Type | Sale Price | Title Company |
|---|---|---|---|
| Interfamily Deed Transfer | -- | Fidelity National Title | |
| Deed | -- | -- |
Source: Bay Area Real Estate Information Services (BAREIS)
MLS Number: 325046190
APN: 034-314-080-000
- 4010 Foothill Dr
- 5937 Grove St
- 5890 E Highway 20
- 5890 E Highway 20 Unit 16
- 5890 E Highway 20 Unit 5
- 5890 E Highway 20 Unit 47
- 5857 Roland Dr
- 5820 Grove St
- 4410 Bush St
- 6029 1st Ave
- 6145 2nd Ave
- 5877 Lake St Unit 23
- 5877 Lake St Unit 8
- 4097 Robinson Rd
- 4095 Robinson Rd
- 4219 Windsor Way
- 6309 5th Ave
- 4174 Sherwood Ct
- 5883 Gilbert Rd
- 5611 Locksley Rd
- 6324 E Highway 20
- 6667 Blue Heron Dr Unit H
- 6667 Blue Heron Dr Unit B
- 3345 Lakeshore Blvd Unit 3
- 3345 Lakeshore Blvd Unit 1
- 9510 Harbor Dr
- 7095 Fairview Dr
- 2667 Lakeshore Blvd Unit 3
- 8260 Orchard Dr
- 2301 Beach Ln Unit 6 MH (Park Owned)
- 3213 Westridge Dr
- 290 Robles Dr
- 2820 Greenway Dr Unit ID1304853P
- 366 3rd St
- 66 Helena Ave
- 10 Royale Ave Unit 1
- 9705 Main St Unit B
- 1195 Bryce Ct
- 4510 Sylar Ln
- 12482 Foothill Blvd
