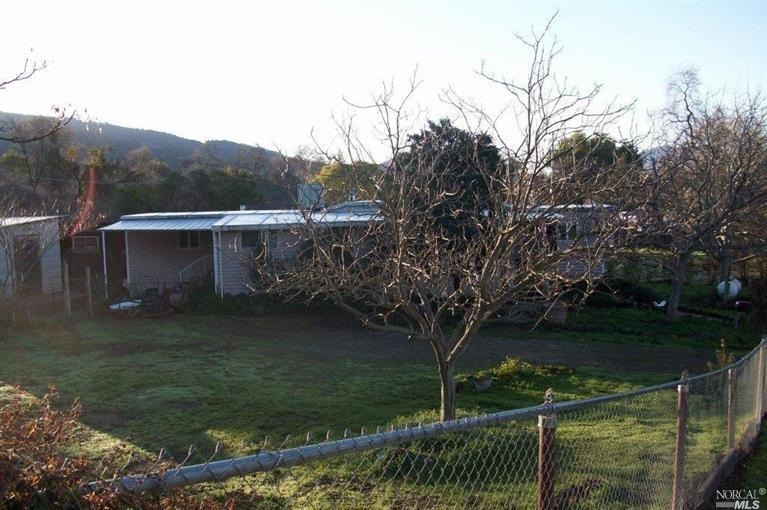
4532 Pine St Lucerne, CA 95458
Highlights
- Mountain View
- Formal Dining Room
- Laundry Room
- Bonus Room
- Fenced Yard
- Awning
About This Home
As of May 2014Older mobile home in need of replacing with new manufactured home or build your own. Level double lot with 2 additional storage sheds all fenced and gated, room to garden, located at the end of the road and close to town, park and lake.
Last Agent to Sell the Property
RE/MAX Gold - Selzer and Assoc License #01064106 Listed on: 04/17/2014

Property Details
Home Type
- Manufactured Home
Est. Annual Taxes
- $1,115
Lot Details
- 9,733 Sq Ft Lot
- Fenced Yard
- Fenced
- Back Yard
Home Design
- Aluminum Siding
Interior Spaces
- 700 Sq Ft Home
- Awning
- Formal Dining Room
- Bonus Room
- Mountain Views
- Laundry Room
Bedrooms and Bathrooms
- 2 Bedrooms
- 1 Full Bathroom
Home Security
- Carbon Monoxide Detectors
- Fire and Smoke Detector
Parking
- 3 Open Parking Spaces
- Off-Street Parking
Mobile Home
- Mobile Home Make is x
- Manufactured Home
- Aluminum Skirt
Utilities
- Window Unit Cooling System
- Heating System Uses Propane
- 220 Volts in Kitchen
Listing and Financial Details
- Assessor Parcel Number 034-314-07-00
Ownership History
Purchase Details
Purchase Details
Similar Homes in Lucerne, CA
Home Values in the Area
Average Home Value in this Area
Purchase History
| Date | Type | Sale Price | Title Company |
|---|---|---|---|
| Interfamily Deed Transfer | -- | Fidelity National Title | |
| Deed | -- | -- |
Property History
| Date | Event | Price | Change | Sq Ft Price |
|---|---|---|---|---|
| 05/21/2025 05/21/25 | For Sale | $225,000 | +328.6% | $321 / Sq Ft |
| 05/16/2014 05/16/14 | Sold | $52,500 | 0.0% | $75 / Sq Ft |
| 05/16/2014 05/16/14 | Pending | -- | -- | -- |
| 04/17/2014 04/17/14 | For Sale | $52,500 | -- | $75 / Sq Ft |
Tax History Compared to Growth
Tax History
| Year | Tax Paid | Tax Assessment Tax Assessment Total Assessment is a certain percentage of the fair market value that is determined by local assessors to be the total taxable value of land and additions on the property. | Land | Improvement |
|---|---|---|---|---|
| 2024 | $1,115 | $94,446 | $42,448 | $51,998 |
| 2023 | $1,072 | $92,595 | $41,616 | $50,979 |
| 2022 | $1,063 | $90,780 | $40,800 | $49,980 |
| 2021 | $723 | $58,286 | $49,961 | $8,325 |
| 2020 | $685 | $57,689 | $49,449 | $8,240 |
| 2019 | $704 | $56,559 | $48,480 | $8,079 |
| 2018 | $662 | $55,451 | $47,530 | $7,921 |
| 2017 | $645 | $54,365 | $46,599 | $7,766 |
| 2016 | $642 | $53,300 | $45,686 | $7,614 |
Agents Affiliated with this Home
-
J
Seller's Agent in 2025
Jenna Shepherd
W Real Estate
-
P
Seller's Agent in 2014
Patty McMillen
RE/MAX Gold - Selzer and Assoc
-
D
Seller Co-Listing Agent in 2014
Denise Ridley
Inactive Office
-
K
Buyer's Agent in 2014
Kalyn Noble
Noble Realty
Map
Source: Bay Area Real Estate Information Services (BAREIS)
MLS Number: 21408360
APN: 034-314-080-000
- 5937 Grove St
- 5967 Grove St
- 4010 Foothill Dr
- 6099 Roland Dr
- 5890 E Highway 20 Unit 5
- 5890 E Highway 20
- 5890 E Highway 20 Unit 47
- 5890 E Highway 20 Unit 11
- 5990 Roland Dr
- 5857 Roland Dr
- 4410 Bush St
- 6061 1st Ave
- 5877 Lake St Unit 23
- 5877 Lake St Unit 32
- 6272 4th Ave
- 4097 Robinson Rd
- 6045 E Highway 20
- 6055 E Highway 20
- 4219 Windsor Way
- 4188 Country Club Dr
