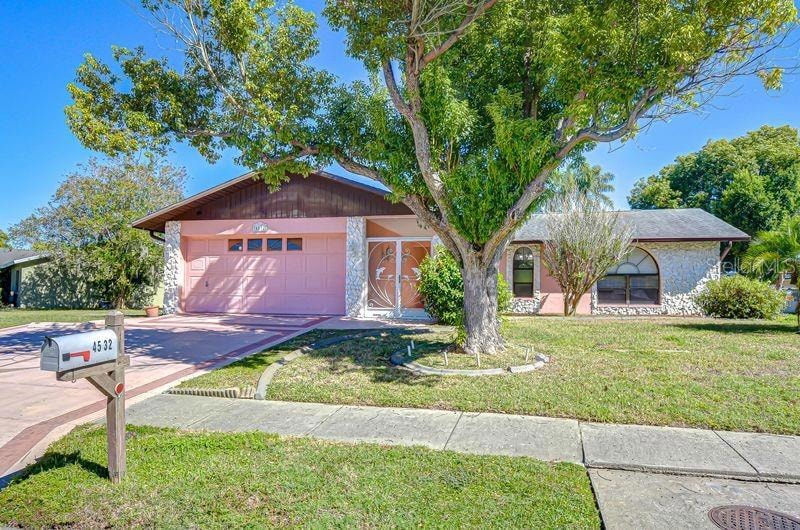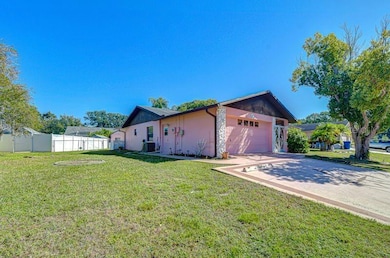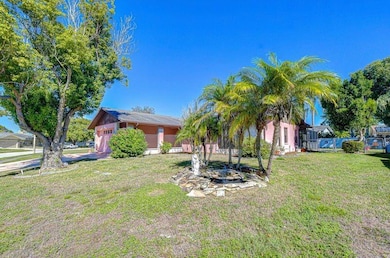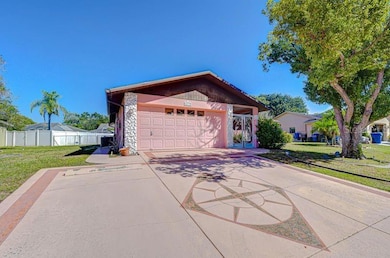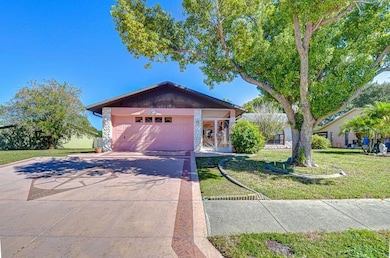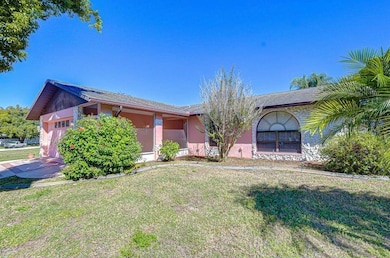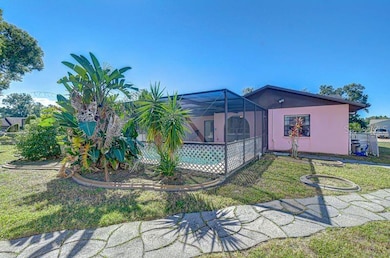4532 Whitetail Ln New Port Richey, FL 34653
South New Port Richey NeighborhoodEstimated payment $1,753/month
Highlights
- In Ground Pool
- Cathedral Ceiling
- Covered Patio or Porch
- Deck
- No HOA
- Breakfast Area or Nook
About This Home
Under contract-accepting backup offers. DON'T MISS THIS 3-BED, 2-BATH POOL HOME THAT SITS ON ALMOST 1/3 ACRE!!! What a Terrific Location in the heart of the Trinity and New Port Richey area! Park Lake Estates is a great neighborhood in an A-RATED SCHOOL DISTRICT, near SR 54 and Little Road where you are close to everything - including shopping, restaurants, churches, hospitals, the gulf beaches, Sponge Docks, and within a short drive to the Veterans/Suncoast Expressway, downtown Tampa, Tampa International Airport, St. Pete/Clearwater and more. As you enter through the front screened porch area, you will appreciate the open, split bedroom floor plan, eat-in kitchen with a breakfast nook, and spacious family room and dining area. Step out onto the screened lanai with sparkling pool and a fully fenced backyard with tropical landscaping where you can entertain family and friends and soak up the beautiful Florida weather. Plus, there’s even an OUTDOOR SHOWER, AND WORK SHED where you can house your tools or toys. Relax in your spacious owner’s suite with huge closet and private bathroom with a walk-in shower. On the other side of the home are the two secondary bedrooms and a full bathroom, along with a laundry room fully equipped with Washer and Dryer. Other features include a 2-Car Garage with storage closet, shelving, an EXTENDED DRIVEWAY WITH EXTRA PARKING SPACES, NEWER A/C (2018), ROOF (2014), and HOT WATER HEATER (2014). NO CDD OR HOA! Whether you're starting out or slowing down, this can be the perfect place to call home! Home is being sold AS-IS! Make An Offer Before It’s Gone!!
Listing Agent
COLDWELL BANKER REALTY Brokerage Phone: 813-977-3500 License #3052539 Listed on: 11/06/2025

Home Details
Home Type
- Single Family
Est. Annual Taxes
- $2,060
Year Built
- Built in 1987
Lot Details
- 0.28 Acre Lot
- West Facing Home
- Vinyl Fence
- Chain Link Fence
- Property is zoned R4
Parking
- 2 Car Attached Garage
- Garage Door Opener
Home Design
- Slab Foundation
- Shingle Roof
- Block Exterior
- Stucco
Interior Spaces
- 1,541 Sq Ft Home
- 1-Story Property
- Cathedral Ceiling
- Ceiling Fan
- Sliding Doors
- Combination Dining and Living Room
- Inside Utility
- Laminate Flooring
Kitchen
- Breakfast Area or Nook
- Eat-In Kitchen
- Range
- Disposal
Bedrooms and Bathrooms
- 3 Bedrooms
- Split Bedroom Floorplan
- Walk-In Closet
- 2 Full Bathrooms
Laundry
- Laundry Room
- Dryer
- Washer
Pool
- In Ground Pool
- Gunite Pool
Outdoor Features
- Deck
- Covered Patio or Porch
- Shed
Schools
- Deer Park Elementary School
- River Ridge Middle School
- River Ridge High School
Utilities
- Central Air
- Heating Available
- Cable TV Available
Community Details
- No Home Owners Association
- Park Lake Estates Subdivision
Listing and Financial Details
- Visit Down Payment Resource Website
- Legal Lot and Block 479 / 02
- Assessor Parcel Number 14-26-16-005B-00000-4790
Map
Home Values in the Area
Average Home Value in this Area
Tax History
| Year | Tax Paid | Tax Assessment Tax Assessment Total Assessment is a certain percentage of the fair market value that is determined by local assessors to be the total taxable value of land and additions on the property. | Land | Improvement |
|---|---|---|---|---|
| 2025 | $2,146 | $157,780 | -- | -- |
| 2024 | $2,146 | $153,340 | -- | -- |
| 2023 | $2,060 | $148,880 | $0 | $0 |
| 2022 | $1,844 | $144,550 | $0 | $0 |
| 2021 | $1,801 | $140,340 | $32,417 | $107,923 |
| 2020 | $1,768 | $138,410 | $26,580 | $111,830 |
| 2019 | $1,730 | $135,299 | $0 | $0 |
| 2018 | $1,692 | $132,777 | $0 | $0 |
| 2017 | $1,528 | $127,106 | $0 | $0 |
| 2016 | $1,303 | $108,464 | $0 | $0 |
| 2015 | $1,185 | $99,875 | $0 | $0 |
| 2014 | $1,077 | $98,049 | $17,900 | $80,149 |
Property History
| Date | Event | Price | List to Sale | Price per Sq Ft |
|---|---|---|---|---|
| 11/11/2025 11/11/25 | Pending | -- | -- | -- |
| 11/06/2025 11/06/25 | For Sale | $299,900 | -- | $195 / Sq Ft |
Purchase History
| Date | Type | Sale Price | Title Company |
|---|---|---|---|
| Deed | -- | Attorney | |
| Interfamily Deed Transfer | -- | None Available | |
| Warranty Deed | $207,400 | Keystone Title Agency Inc | |
| Interfamily Deed Transfer | $15,000 | -- | |
| Warranty Deed | $93,000 | -- |
Mortgage History
| Date | Status | Loan Amount | Loan Type |
|---|---|---|---|
| Previous Owner | $30,000 | Stand Alone Second | |
| Previous Owner | $68,000 | No Value Available |
Source: Stellar MLS
MLS Number: TB8442376
APN: 14-26-16-005B-00000-4790
- 4622 Whitetail Ln
- 4350 Sawgrass Blvd
- 4652 Swallowtail Dr
- 8110 Damara Dr
- 8041 Blue Finch Way
- 4331 Grouper Ln
- 4339 Riverwood Dr
- 4306 Riverwood Dr
- 4448 Northampton Dr
- 4236 Riverwood Dr
- 4420 Northampton Dr
- 4330 Tall Oak Ln
- 4125 Riverwood Dr
- 4237 Northampton Dr
- 4222 Northampton Dr
- 8450 Royal Hart Dr
- 4853 Crestknoll Ln
- 7838 Trail Run Loop
- 4112 Andover St
- 4434 Whitton Way
