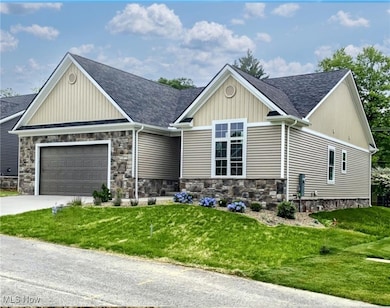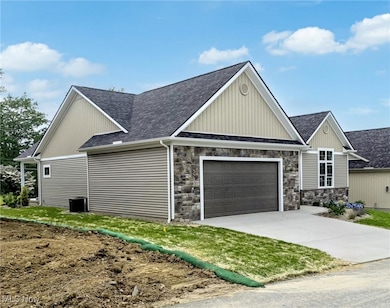4532 Wyatt Way Poland, OH 44514
Estimated payment $3,384/month
Highlights
- New Construction
- Open Floorplan
- Covered Patio or Porch
- Poland Middle School Rated A-
- Cathedral Ceiling
- Walk-In Pantry
About This Home
BUILDERS INCENTIVES AVAILABLE FOR A LIMITED TIME ONLY: STUNNING NEW CONSTRUCTION in Poland Township's premier new community" VILLA NORA! The ULTIMATE in carefree living! This fee simple PUD villa community has a variety of services for a much easier Lifestyle. Customized LUXURY RANCH HOMES offering a blend of stylish architectural designs by an accredited local designer. IMPECCABLE craftmanship can be found in this one floor living Villa. Open concept design features a full view of the DELUXE Kitchen with LAVISH custom cabinetry that features indirect lighting, quartz counter tops, RADIANT spacious 9' center island plus spacious eating area and all stainless steel Zline appliances. Large Great Room with cathedral ceiling, lavish chandeliers and plenty of natural lighting. Full Master Bedroom suite with deluxe ceramic shower, large double sink vanity with quartz tops, toe kick accent lighting, linen tower plus fully finished walk-in closet room. Full 12 coarse basement with rough in plumbing for a third bathroom. MATCHLESS features throughout, such as vaulted and cathedral ceilings, 9' interior walls, special trim package, SMART HOME® products, latest and greatest colors have been chosen on hardware along with wall finishes. Sliding glass door to covered patio. 3 bedrooms, two full bathrooms, first floor laundry room with cabinetry and sink, walk in pantry, yard and landscaping have been installed, 24 x 24 attached Garage and double concrete driveway, Foyer entry with crown molding, full Basement with rough in plumbing for another bathroom. MOVE IN READY CONDITION INCLUDES LANDSCAPING; APPLIANCES; WINDOW TREATMENTS; FINISHED CLOSETS!!! Located in Poland Twp. behind the Little Red School House on Route 224. Visit our Open House on Sundays between 12 to 3. There are 3 NEW HOMES to view up for sale IN ALL PRICE RANGES plus we can build to suit! PRICES STARTING AT $404,000 plus lot. CALL for more pricing information and details! Don't miss out... Move in ready homes!
Listing Agent
Klacik Real Estate Brokerage Email: 330-757-8855 realtymk@aol.com License #236557 Listed on: 06/16/2025
Open House Schedule
-
Sunday, December 21, 202512:00 to 3:00 pm12/21/2025 12:00:00 PM +00:0012/21/2025 3:00:00 PM +00:00BUILDERS INCENTIVES AVAILABLE FOR A LIMITED TIME ONLY!Add to Calendar
Home Details
Home Type
- Single Family
Year Built
- Built in 2025 | New Construction
Lot Details
- 8,625 Sq Ft Lot
- Landscaped
- Rectangular Lot
- Corners Of The Lot Have Been Marked
- Back and Front Yard
HOA Fees
- $150 Monthly HOA Fees
Parking
- 2 Car Attached Garage
- Running Water Available in Garage
- Front Facing Garage
- Garage Door Opener
- Driveway
Home Design
- Block Foundation
- Fiberglass Roof
- Asphalt Roof
- Vinyl Siding
- Stone Veneer
Interior Spaces
- 1,760 Sq Ft Home
- 1-Story Property
- Open Floorplan
- Crown Molding
- Cathedral Ceiling
- Recessed Lighting
- Chandelier
- Double Pane Windows
- Insulated Windows
- Window Screens
- Entrance Foyer
- Laundry Room
Kitchen
- Eat-In Kitchen
- Breakfast Bar
- Walk-In Pantry
- Range
- Microwave
- Dishwasher
- Kitchen Island
- Disposal
Bedrooms and Bathrooms
- 3 Main Level Bedrooms
- Walk-In Closet
- 2 Full Bathrooms
- Double Vanity
Basement
- Basement Fills Entire Space Under The House
- Sump Pump
Home Security
- Smart Thermostat
- Fire and Smoke Detector
Eco-Friendly Details
- Energy-Efficient Appliances
- Energy-Efficient HVAC
Outdoor Features
- Covered Patio or Porch
Utilities
- Forced Air Heating and Cooling System
- Heating System Uses Gas
- High-Efficiency Water Heater
Community Details
- Association fees include common area maintenance, insurance, ground maintenance, trash
- Villa Nora Association
Listing and Financial Details
- Home warranty included in the sale of the property
- Assessor Parcel Number 35-085-0-002.04-0
Map
Home Values in the Area
Average Home Value in this Area
Property History
| Date | Event | Price | List to Sale | Price per Sq Ft |
|---|---|---|---|---|
| 06/16/2025 06/16/25 | For Sale | $517,000 | -- | $294 / Sq Ft |
Source: MLS Now
MLS Number: 5131851
- 0 Struthers Rd Unit 5178027
- 3810 Center Rd
- 5256 Center Rd
- 6873 Luteran Ln
- 0 Luteran Ln
- 5346 Clingan Trails Blvd
- 5358 Clingan Trails Blvd
- 5340 Clingan Trails Blvd
- 5331 Clingan Trails Blvd
- 3655 Saint James Way
- 5370 Clingan Trails Blvd
- 43 Greystone
- 7100 Virginia Place
- 4219 Olde Charted Trail
- 7110 Garden Place
- 7114 Garden Place Dr
- 5645 Clingan Rd Unit 8D
- 5645 Clingan Rd Unit 23B
- 6040 Quarry Rd
- 6695 Clingan Rd Unit 24
- 404 E Wood St
- 148 Helena Dr
- 1034 5th St
- 325 S Main St Unit 2
- 3580 E Western Reserve Rd
- 7247 Pennsylvania Ave Unit 1
- 3941 Riley Ave
- 371 Kendall Ave Unit 1
- 9190 Springfield Rd
- 9120 N Lima Rd
- 6412 South Ave Unit 6
- 5598 South Ave
- 3535 Belden Ave Unit 1
- 840 Moyer Ave
- 1657 Pointview Ave
- 835 Cook Ave Unit A
- 695 Afton Ave
- 60 Meadowbrook Cir Unit 3
- 347 Mathews Rd
- 830 Cambridge Ave







