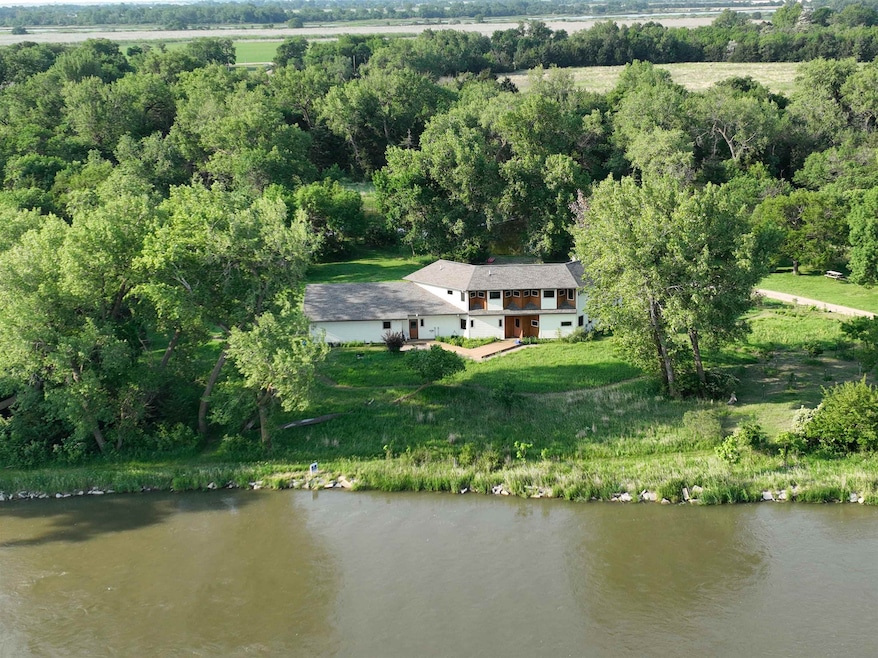45324 Kilgore Rd Gibbon, NE 68840
Estimated payment $5,374/month
Highlights
- 27.62 Acre Lot
- Main Floor Primary Bedroom
- 2 Car Attached Garage
- Wood Flooring
- Mud Room
- Patio
About This Home
Welcome to your private paradise nestled southwest of Gibbon—this stunning 27-acre property boasts 1,529 feet of Platte River frontage and is a haven for nature enthusiasts. Whether you're into hunting, bird watching, hiking, or simply enjoying the outdoors, you’ll fall in love with the secluded trails, two wildlife sloughs, one pond, and abundant wildlife. The 11⁄2 story home, built in 2011, is in immaculate condition and thoughtfully designed for comfort and efficiency. With 4 bedrooms, 3 bathrooms, and a 2-car garage, the home features a bright, open main floor with beautiful wood floors, large windows and a two-sided fireplace connecting the living room and office/bedroom. The spacious kitchen offers a large island, pantry, and appliances are included. The primary suite has a walk-in closet and bath, while the mudroom includes a tornado shelter for peace of mind. Upstairs, you’ll find two additional bedrooms, a cozy loft/coffee area with mini-fridge and microwave, a full bath, and large attic space accessible from both the garage and fourth bedroom. Built for energy efficiency, the home features 2x6 construction, geothermal heating, double-pane windows, and impact-resistant shingles. The home was designed with the outdoors in mind. The windows are preciously located for river and wildlife viewing. There is a 30x40 outbuilding with concrete floor and side overhang. The front and back patios offer the perfect place to relax after a day enjoying your riverfront escape. FEMA documents on file, showing structures have been removed from floodplain. This property is more than a home—it’s a retreat!
Listing Agent
Coldwell Banker Town & Country License #20070868 Listed on: 04/08/2025

Home Details
Home Type
- Single Family
Est. Annual Taxes
- $6,098
Year Built
- Built in 2011
Lot Details
- 27.62 Acre Lot
- Property is zoned Ag
Home Design
- Frame Construction
- Asphalt Roof
- Hardboard
Interior Spaces
- 2,644 Sq Ft Home
- 1.5-Story Property
- Wood Burning Fireplace
- Mud Room
- Living Room with Fireplace
- Dining Room
- Open Floorplan
- Wood Flooring
Kitchen
- Electric Range
- Microwave
- Disposal
Bedrooms and Bathrooms
- 4 Bedrooms
- Primary Bedroom on Main
- 3 Bathrooms
Laundry
- Laundry on main level
- Dryer
- Washer
Parking
- 2 Car Attached Garage
- Garage Door Opener
Outdoor Features
- Patio
- Shed
Utilities
- Heat Pump System
- Well
- Electric Water Heater
- Water Softener is Owned
- Septic Tank
Listing and Financial Details
- Assessor Parcel Number 720112340
Map
Home Values in the Area
Average Home Value in this Area
Tax History
| Year | Tax Paid | Tax Assessment Tax Assessment Total Assessment is a certain percentage of the fair market value that is determined by local assessors to be the total taxable value of land and additions on the property. | Land | Improvement |
|---|---|---|---|---|
| 2025 | $6,098 | $539,965 | $41,180 | $498,785 |
| 2024 | $6,098 | $516,280 | $38,785 | $477,495 |
| 2023 | $7,370 | $491,010 | $35,370 | $455,640 |
| 2022 | $6,594 | $433,465 | $35,370 | $398,095 |
| 2021 | $6,263 | $400,835 | $29,255 | $371,580 |
| 2020 | $6,233 | $404,730 | $28,255 | $376,475 |
| 2019 | $5,902 | $376,240 | $29,120 | $347,120 |
| 2018 | $5,587 | $360,920 | $29,630 | $331,290 |
| 2017 | $6,051 | $359,650 | $29,630 | $330,020 |
| 2016 | $3,428 | $243,725 | $40,365 | $203,360 |
| 2015 | $4,260 | $295,930 | $0 | $0 |
| 2014 | $4,992 | $306,220 | $0 | $0 |
Property History
| Date | Event | Price | List to Sale | Price per Sq Ft |
|---|---|---|---|---|
| 10/03/2025 10/03/25 | Price Changed | $925,000 | -5.1% | $350 / Sq Ft |
| 04/08/2025 04/08/25 | For Sale | $975,000 | -- | $369 / Sq Ft |
Purchase History
| Date | Type | Sale Price | Title Company |
|---|---|---|---|
| Warranty Deed | -- | Barney |
Source: REALTORS® of Greater Mid-Nebraska
MLS Number: 20250360
APN: 720112340
- 27.62 Acres Prime Platte River Property
- 5 El Charman Lake
- 9 El Charman Lake
- 14 El Charman Lake
- 45655 67th Rd
- 45660 67th Rd
- 45650 67th Rd
- 45645 69th Rd
- 6930 Shiers Rd
- 1022 10th St
- 40680 U S 30
- 507 Pine St
- 115 Niles St
- 109 Murnen Ave
- 222 Kelsey Ave
- TBD Park Rd
- 1735 Keystone Rd
- 20 Summerhaven Lake
- 6700 E Highway 30
- 55705 70th Rd






