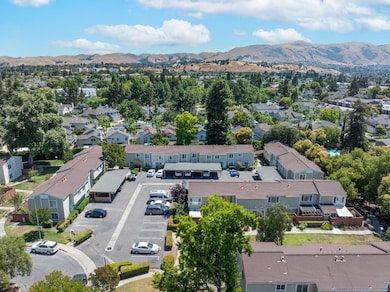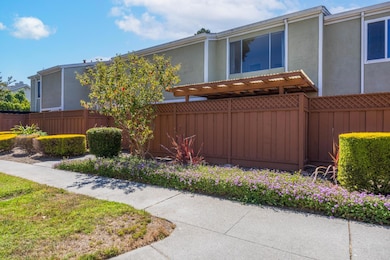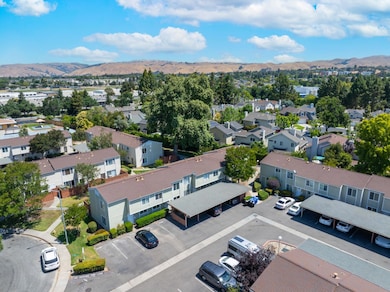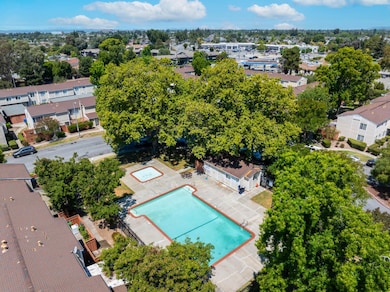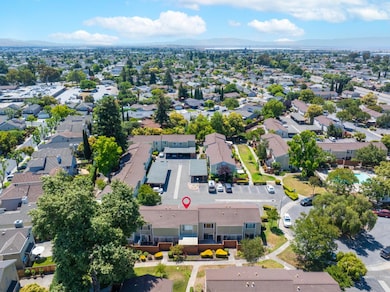
4533 Capewood Terrace Fremont, CA 94538
Grimmer NeighborhoodEstimated payment $5,508/month
Total Views
2,521
3
Beds
1.5
Baths
1,242
Sq Ft
$731
Price per Sq Ft
Highlights
- Private Pool
- Deck
- Garden View
- Harvey Green Elementary School Rated A
- Traditional Architecture
- Enclosed Patio or Porch
About This Home
A bright move in ready townhouse nestled in the beloved Morrison Village Community. Boasting 1242 sqft of well designed living space and featuring 3 bedrooms and 1.5 baths, this urban convenient home offers comfort and functionality. Equipped with central AC. It's community pool, and unbeatable proximity to schools and transit make it an excellent purchase. Whether you're looking for your first home or a low maintenance investment, this property checks all the boxes.
Townhouse Details
Home Type
- Townhome
Est. Annual Taxes
- $3,443
Year Built
- Built in 1971
Lot Details
- 910 Sq Ft Lot
- Gated Home
- Wood Fence
HOA Fees
- $312 Monthly HOA Fees
Home Design
- Traditional Architecture
- Planned Development
- Slab Foundation
- Shingle Roof
- Composition Roof
- Plaster
- Stucco
Interior Spaces
- 1,242 Sq Ft Home
- 2-Story Property
- Window Screens
- Combination Dining and Living Room
- Garden Views
Kitchen
- Free-Standing Electric Oven
- Free-Standing Electric Range
- Dishwasher
- Disposal
Flooring
- Carpet
- Linoleum
Bedrooms and Bathrooms
- 3 Bedrooms
- Primary Bedroom Upstairs
- Walk-In Closet
- Bathtub with Shower
Laundry
- Laundry Room
- Laundry on main level
- Dryer
- Washer
- 220 Volts In Laundry
Home Security
Parking
- 1 Open Parking Space
- 1 Carport Space
- No Garage
- Driveway
- Guest Parking
- Assigned Parking
Pool
- Private Pool
- Spa
- Fence Around Pool
Outdoor Features
- Uncovered Courtyard
- Deck
- Enclosed Patio or Porch
Utilities
- Central Heating and Cooling System
- 220 Volts in Kitchen
- Gas Water Heater
- Cable TV Available
Listing and Financial Details
- Assessor Parcel Number 525-1316-024
Community Details
Overview
- Association fees include common areas, pool, roof, sewer, insurance on structure, water, ground maintenance
- Morrison Village Homeowners Association, Phone Number (415) 444-1600
- Mandatory home owners association
- Greenbelt
Recreation
- Community Pool
- Community Spa
Pet Policy
- Pets Allowed
Building Details
- Net Lease
Security
- Carbon Monoxide Detectors
- Fire and Smoke Detector
Map
Create a Home Valuation Report for This Property
The Home Valuation Report is an in-depth analysis detailing your home's value as well as a comparison with similar homes in the area
Home Values in the Area
Average Home Value in this Area
Tax History
| Year | Tax Paid | Tax Assessment Tax Assessment Total Assessment is a certain percentage of the fair market value that is determined by local assessors to be the total taxable value of land and additions on the property. | Land | Improvement |
|---|---|---|---|---|
| 2025 | $3,443 | $242,251 | $74,775 | $174,476 |
| 2024 | $3,443 | $237,364 | $73,309 | $171,055 |
| 2023 | $3,337 | $239,574 | $71,872 | $167,702 |
| 2022 | $3,274 | $227,877 | $70,463 | $164,414 |
| 2021 | $3,204 | $223,273 | $69,082 | $161,191 |
| 2020 | $3,138 | $227,911 | $68,373 | $159,538 |
| 2019 | $3,104 | $223,444 | $67,033 | $156,411 |
| 2018 | $3,041 | $219,063 | $65,719 | $153,344 |
| 2017 | $2,965 | $214,768 | $64,430 | $150,338 |
| 2016 | $2,903 | $210,558 | $63,167 | $147,391 |
| 2015 | $2,851 | $207,395 | $62,218 | $145,177 |
| 2014 | $2,801 | $203,333 | $61,000 | $142,333 |
Source: Public Records
Property History
| Date | Event | Price | Change | Sq Ft Price |
|---|---|---|---|---|
| 07/17/2025 07/17/25 | For Sale | $908,000 | -- | $731 / Sq Ft |
Source: MetroList
Purchase History
| Date | Type | Sale Price | Title Company |
|---|---|---|---|
| Interfamily Deed Transfer | -- | Ticor Title Company Of Ca | |
| Interfamily Deed Transfer | -- | Fidelity National Title Co | |
| Interfamily Deed Transfer | -- | Fidelity National Title Co | |
| Interfamily Deed Transfer | -- | -- | |
| Interfamily Deed Transfer | -- | North American Title Co | |
| Individual Deed | $159,000 | North American Title Co |
Source: Public Records
Mortgage History
| Date | Status | Loan Amount | Loan Type |
|---|---|---|---|
| Open | $593,700 | New Conventional | |
| Closed | $608,000 | New Conventional | |
| Closed | $574,277 | FHA | |
| Closed | $96,800 | Credit Line Revolving | |
| Closed | $417,000 | New Conventional | |
| Closed | $417,000 | Adjustable Rate Mortgage/ARM | |
| Closed | $417,000 | Adjustable Rate Mortgage/ARM | |
| Closed | $329,000 | Adjustable Rate Mortgage/ARM | |
| Closed | $340,500 | New Conventional | |
| Closed | $339,200 | New Conventional | |
| Closed | $330,000 | Negative Amortization | |
| Closed | $224,000 | Unknown | |
| Closed | $203,000 | Unknown | |
| Closed | $163,000 | No Value Available | |
| Previous Owner | $127,200 | No Value Available |
Source: Public Records
Similar Homes in the area
Source: MetroList
MLS Number: 225093649
APN: 525-1316-024-00
Nearby Homes
- 4537 Capewood Terrace
- 4562 Deerfield Terrace
- 4309 Bora Ave
- 4751 Wadsworth Ct
- 5341 Audubon Park Ct
- 42948 Applewood St
- 4668 Flamingo Park Ct
- 5533 Fiesta Rd
- 43163 Grimmer Terrace
- 43163 Isle Royal St
- 5149 Roycroft Way
- 40575 Blacow Rd
- 4423 Bush Cir
- 41351 Fremont Blvd
- 42758 Charleston Way
- 4152 Converse St
- 4310 Providence Terrace
- 41212 Fremont Blvd
- 3631 Trenton Ct
- 3685 Howe Ct
- 40622 Blacow Rd
- 41903 Cerchio Terrace
- 4243 Laurel St
- 4902 Everglades Park Dr
- 4329 Somerton Terrace
- 43555 Grimmer Blvd
- 41659 Carol Terrace
- 42111 Osgood Rd
- 42111 Osgood Rd Unit 401
- 40716 Fremont Blvd
- 42111 Osgood Rd Unit 420
- 41240 Roberts Ave
- 4022 Papillon Terrace
- 4720 Selkirk St
- 41078 Farallon Common
- 39900 Blacow Rd
- 4445 Stevenson Blvd
- 40777 High St
- 4261 Stevenson Blvd
- 40914 Ingersoll Terrace

