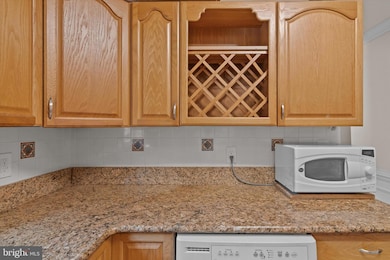
4533 Casablanca Ct Annandale, VA 22003
Highlights
- Colonial Architecture
- 1 Fireplace
- Community Center
- Wood Flooring
- Community Pool
- Den
About This Home
As of August 2025Move-In ready. Very well- maintained beautiful townhouse. Roof (2020), HVAC (2022), Water Heater (2022). Kitchen with granite countertop. Ceramic tile floor in kitchen, all baths and basement. Corian counter bathroom sinks, hardwood on main level. Basement has Family room with fireplace, In-office/workout or 4th NTC bedroom, also has full bath. Fenced backyard with patio. Plenty of closet space for storage. Mini-electric stove/sink/frig in basement conveys AS-IS. Ideally located near I-495, I-395, and Route 236, quick access to DC, Arlington, Tysons.
Townhouse Details
Home Type
- Townhome
Est. Annual Taxes
- $5,977
Year Built
- Built in 1974
Lot Details
- 1,520 Sq Ft Lot
- Back Yard Fenced
HOA Fees
- $168 Monthly HOA Fees
Home Design
- Colonial Architecture
- Brick Exterior Construction
Interior Spaces
- Property has 3 Levels
- Ceiling Fan
- 1 Fireplace
- Entrance Foyer
- Family Room
- Living Room
- Dining Room
- Den
- Wood Flooring
Kitchen
- Electric Oven or Range
- Ice Maker
- Dishwasher
- Disposal
Bedrooms and Bathrooms
- 3 Bedrooms
- En-Suite Primary Bedroom
- En-Suite Bathroom
Laundry
- Laundry Room
- Dryer
- Washer
Finished Basement
- Connecting Stairway
- Laundry in Basement
Parking
- On-Street Parking
- 1 Assigned Parking Space
Outdoor Features
- Patio
Schools
- Annandale Terrace Elementary School
- Poe Middle School
- Annandale High School
Utilities
- Central Air
- Heat Pump System
- Vented Exhaust Fan
- Electric Water Heater
Listing and Financial Details
- Tax Lot 205
- Assessor Parcel Number 0711 28 0205
Community Details
Overview
- Association fees include snow removal, trash
- Cavalcade Subdivision
Amenities
- Common Area
- Community Center
Recreation
- Community Pool
Ownership History
Purchase Details
Home Financials for this Owner
Home Financials are based on the most recent Mortgage that was taken out on this home.Purchase Details
Purchase Details
Purchase Details
Home Financials for this Owner
Home Financials are based on the most recent Mortgage that was taken out on this home.Purchase Details
Home Financials for this Owner
Home Financials are based on the most recent Mortgage that was taken out on this home.Similar Homes in Annandale, VA
Home Values in the Area
Average Home Value in this Area
Purchase History
| Date | Type | Sale Price | Title Company |
|---|---|---|---|
| Deed | $589,000 | Old Republic National Title In | |
| Deed | -- | None Listed On Document | |
| Interfamily Deed Transfer | -- | Apex Title & Escrow | |
| Deed | $351,000 | -- | |
| Deed | $157,250 | -- |
Mortgage History
| Date | Status | Loan Amount | Loan Type |
|---|---|---|---|
| Open | $449,480 | FHA | |
| Previous Owner | $270,000 | New Conventional | |
| Previous Owner | $297,600 | New Conventional | |
| Previous Owner | $151,000 | New Conventional | |
| Previous Owner | $141,500 | No Value Available |
Property History
| Date | Event | Price | Change | Sq Ft Price |
|---|---|---|---|---|
| 08/13/2025 08/13/25 | Sold | $589,000 | 0.0% | $355 / Sq Ft |
| 06/17/2025 06/17/25 | Price Changed | $589,000 | -6.5% | $355 / Sq Ft |
| 06/02/2025 06/02/25 | For Sale | $630,000 | -- | $380 / Sq Ft |
Tax History Compared to Growth
Tax History
| Year | Tax Paid | Tax Assessment Tax Assessment Total Assessment is a certain percentage of the fair market value that is determined by local assessors to be the total taxable value of land and additions on the property. | Land | Improvement |
|---|---|---|---|---|
| 2024 | $5,395 | $465,730 | $150,000 | $315,730 |
| 2023 | $5,224 | $462,940 | $150,000 | $312,940 |
| 2022 | $5,144 | $449,820 | $145,000 | $304,820 |
| 2021 | $4,693 | $399,900 | $125,000 | $274,900 |
| 2020 | $4,733 | $399,900 | $125,000 | $274,900 |
| 2019 | $4,496 | $379,880 | $120,000 | $259,880 |
| 2018 | $4,058 | $352,880 | $110,000 | $242,880 |
| 2017 | $4,097 | $352,880 | $110,000 | $242,880 |
| 2016 | $3,917 | $338,110 | $103,000 | $235,110 |
| 2015 | $3,688 | $330,500 | $100,000 | $230,500 |
| 2014 | $3,459 | $310,620 | $91,000 | $219,620 |
Agents Affiliated with this Home
-
Phuong Ngo
P
Seller's Agent in 2025
Phuong Ngo
Samson Properties
(703) 509-5698
2 in this area
14 Total Sales
-
Harman Singh

Buyer's Agent in 2025
Harman Singh
Samson Properties
(703) 589-5254
1 in this area
52 Total Sales
Map
Source: Bright MLS
MLS Number: VAFX2244690
APN: 0711-28-0205
- 4536 Garbo Ct
- 7460 Fountain Head Dr
- 7409 Adams Park Ct
- 7492 Covent Wood Ct
- 7412 Rocky Creek Terrace
- The Hemlock Plan at Townes at Little River Crossing - Townhomes
- 7404 Rocky Creek Terrace
- 7462 Covent Wood Ct
- 4753 Pomponio Place
- 7608 Gaylord Dr
- 7479 Little River Turnpike Unit 102
- 7483 Little River Turnpike Unit 104
- 4757 Pomponio Place
- 4722 Bristow Dr
- 7209 Sipes Ln
- 7324 Auburn St
- 7230 Beverly St
- 0 Heritage Dr
- 4113 Woodland Rd
- 7711 Lafayette Forest Dr Unit 2






