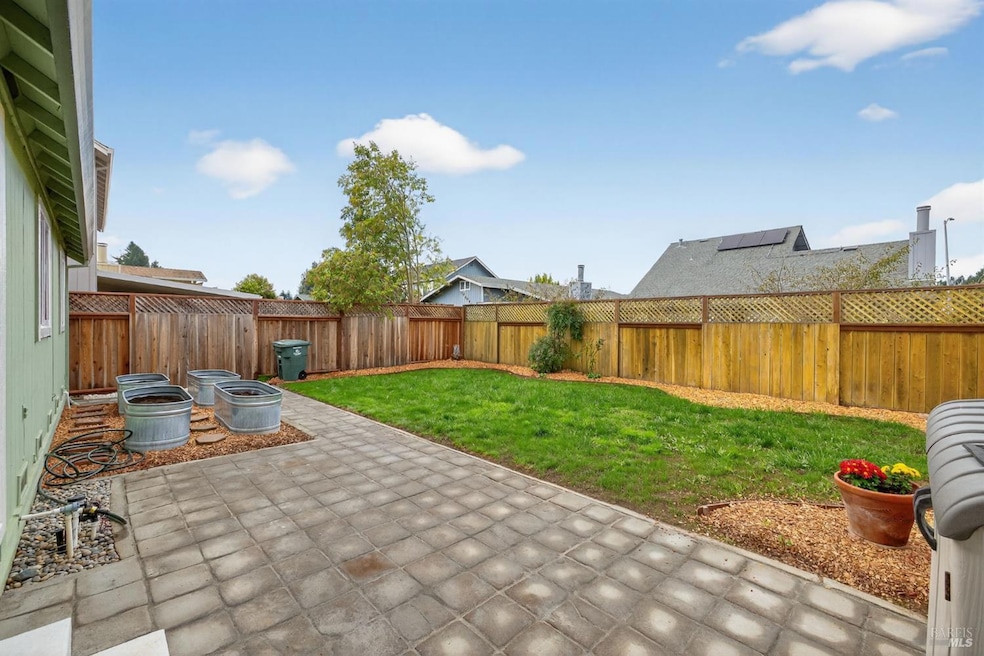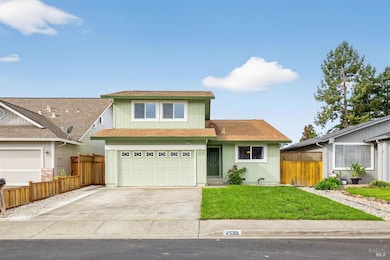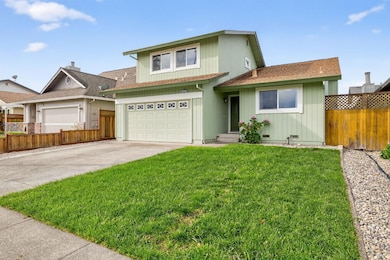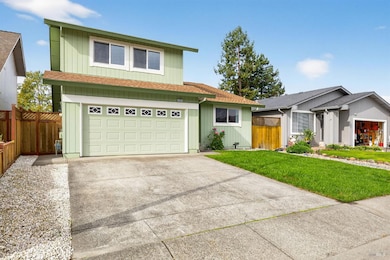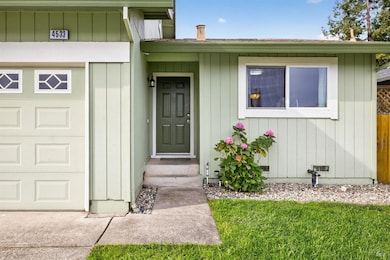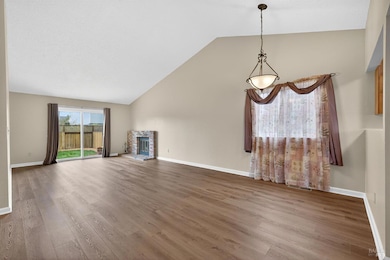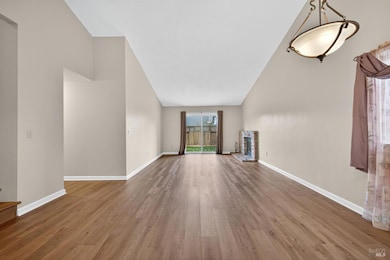4533 Hillview Ct Rohnert Park, CA 94928
3
Beds
2
Baths
1,368
Sq Ft
4,487
Sq Ft Lot
Highlights
- View of Hills
- Main Floor Bedroom
- Family Room Off Kitchen
- Contemporary Architecture
- Window or Skylight in Bathroom
- 2 Car Attached Garage
About This Home
All light and bright w/ every detail fine tuned! New Paint, New Flooring, Doors, heating unit, finished two car garage all freshened up and ready for new occupants. Primary bedroom is upstairs with awesome storage with a walk-in closet, plus two others, all with a view to the Eastside Hills. Two roomy bedrooms downstairs with full bathroom. Open Kitchen to Family Room. Yard is private with lattice fencing, pavers and garden beds ready to be planted. Convenient location in H Section in Rohnert Park. You will love this home.
Home Details
Home Type
- Single Family
Est. Annual Taxes
- $3,753
Year Built
- Built in 1986 | Remodeled
Lot Details
- Back Yard Fenced
- Landscaped
- Garden
Parking
- 2 Car Attached Garage
- 1 Open Parking Space
- Front Facing Garage
- Garage Door Opener
Home Design
- Contemporary Architecture
- Concrete Foundation
- Composition Roof
- Wood Siding
Interior Spaces
- 1,368 Sq Ft Home
- 2-Story Property
- Wood Burning Fireplace
- Brick Fireplace
- Window Treatments
- Window Screens
- Family Room Off Kitchen
- Views of Hills
Kitchen
- Built-In Electric Oven
- Self-Cleaning Oven
- Built-In Electric Range
- Range Hood
- Plumbed For Ice Maker
- Dishwasher
Flooring
- Laminate
- Tile
Bedrooms and Bathrooms
- 3 Bedrooms
- Main Floor Bedroom
- Primary Bedroom Upstairs
- Walk-In Closet
- Bathroom on Main Level
- 2 Full Bathrooms
- Low Flow Toliet
- Window or Skylight in Bathroom
Laundry
- Laundry in Garage
- Washer and Dryer Hookup
Home Security
- Carbon Monoxide Detectors
- Fire and Smoke Detector
Eco-Friendly Details
- Energy-Efficient Windows
- Energy-Efficient HVAC
Outdoor Features
- Patio
Utilities
- No Cooling
- Heating System Uses Natural Gas
- Internet Available
- Cable TV Available
Community Details
- Built by condiatti
- H Section Subdivision
Listing and Financial Details
- Security Deposit $3,500
- Assessor Parcel Number 160-440-062-000
Map
Source: Bay Area Real Estate Information Services (BAREIS)
MLS Number: 325098573
APN: 160-440-062
Nearby Homes
- 1076 Eleanor Ave
- 1044 Eleanor Ave
- 1026 Eleanor Ave Unit A
- 1451 Gold Way
- 978 Eleanor Ave
- 985 Hacienda Cir
- 4406 Hedge Ct
- 5032 Country Club Dr
- 954 Eleanor Ave
- 1106 Elvera St
- 1374 Gaspar Ct
- 1140 Emily Ave
- 1316 Gillpepper Ln
- 15 Francis Cir
- 27 Fredrick Dr
- 114 Francis Cir
- 1511 Gladstone Way
- 690 Holly Ave
- 239 Fauna Ave
- 5741 Davis Cir
- 4757 Snyder Ln
- 4949 Snyder Ln
- 1567 Gretchen Ct
- 160 Golf Course Dr
- 6351 Country Club Dr
- 5114 Kolton Place
- 1351 Jasmine Cir
- 5700 Knight Rd
- 5558 Kennedy Place
- 655 Enterprise Dr
- 5425 Snyder Ln
- 5121 Dowdell Ave
- 400 Santa Alicia Dr
- 541 Carlson Ave
- 5102 Dowdell Ave
- 181-187 Avram Ave
- 776 Santa Alicia Dr
- 100 Avram Ave
- 1209 Cala Way
- 7300 Boris Ct
