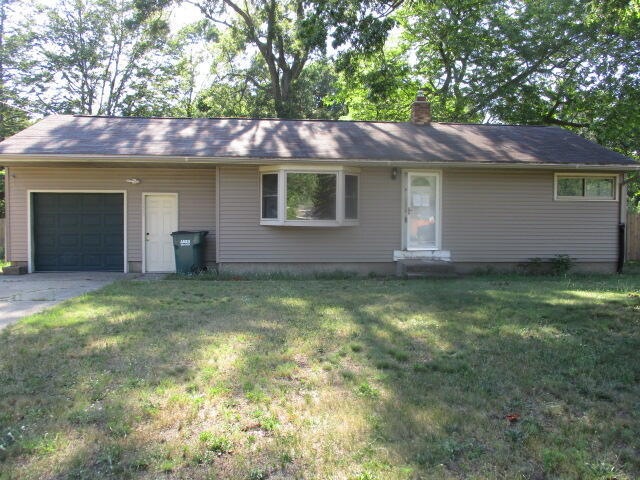
4533 Marshall Rd Norton Shores, MI 49441
Estimated payment $1,188/month
Highlights
- 1 Car Attached Garage
- Bay Window
- Forced Air Heating System
- Mona Shores High School Rated A-
- Living Room
- Dining Area
About This Home
Ranch style home in Norton Shores 2 bedroom, 2 full bath, 1 stall garage, Large fenced in back yard, partially finished basement. Room in basement with egress window could be third bedroom.
All offers must be submitted by the Buyer's agent via the RES.NET Agent Portal. If your offer is accepted, you agree to be responsible for an offer submission technology fee of $225.00. The fee will be collected and disbursed by the settlement agent and disbursed at the closing and settlement of the transaction. To submit your buyer's offer, simply click the link below. If you already have a RES.NET Agent account, you will be prompted to log in. If not, you will be prompted to create an account.
To begin, click or paste this link into your web browser:
Home Details
Home Type
- Single Family
Est. Annual Taxes
- $2,840
Year Built
- Built in 1958
Lot Details
- 0.27 Acre Lot
- Lot Dimensions are 80 x 145
Parking
- 1 Car Attached Garage
Home Design
- Vinyl Siding
Interior Spaces
- 1-Story Property
- Bay Window
- Living Room
- Dining Area
- Laundry on main level
Bedrooms and Bathrooms
- 2 Main Level Bedrooms
- 2 Full Bathrooms
Basement
- Basement Fills Entire Space Under The House
- Laundry in Basement
Utilities
- Forced Air Heating System
- Heating System Uses Natural Gas
- Natural Gas Water Heater
Listing and Financial Details
- REO, home is currently bank or lender owned
Map
Home Values in the Area
Average Home Value in this Area
Tax History
| Year | Tax Paid | Tax Assessment Tax Assessment Total Assessment is a certain percentage of the fair market value that is determined by local assessors to be the total taxable value of land and additions on the property. | Land | Improvement |
|---|---|---|---|---|
| 2025 | $2,840 | $87,800 | $0 | $0 |
| 2024 | $1,973 | $81,300 | $0 | $0 |
| 2023 | $1,460 | $73,300 | $0 | $0 |
| 2022 | $1,779 | $62,900 | $0 | $0 |
| 2021 | $1,729 | $57,900 | $0 | $0 |
| 2020 | $1,710 | $53,800 | $0 | $0 |
| 2019 | $1,678 | $49,800 | $0 | $0 |
| 2018 | $1,639 | $47,000 | $0 | $0 |
| 2017 | $1,601 | $46,700 | $0 | $0 |
| 2016 | $1,240 | $43,500 | $0 | $0 |
| 2015 | -- | $40,600 | $0 | $0 |
| 2014 | $1,487 | $40,800 | $0 | $0 |
| 2013 | -- | $39,600 | $0 | $0 |
Property History
| Date | Event | Price | Change | Sq Ft Price |
|---|---|---|---|---|
| 07/10/2025 07/10/25 | Pending | -- | -- | -- |
| 07/09/2025 07/09/25 | For Sale | $174,900 | -- | $202 / Sq Ft |
Purchase History
| Date | Type | Sale Price | Title Company |
|---|---|---|---|
| Sheriffs Deed | $85,267 | -- | |
| Interfamily Deed Transfer | -- | None Available | |
| Warranty Deed | $82,100 | None Available | |
| Warranty Deed | $92,400 | Metropolitan Title Company | |
| Interfamily Deed Transfer | -- | Metropolitan Title Company | |
| Land Contract | $92,400 | -- | |
| Interfamily Deed Transfer | -- | -- |
Mortgage History
| Date | Status | Loan Amount | Loan Type |
|---|---|---|---|
| Previous Owner | $82,000 | Future Advance Clause Open End Mortgage | |
| Previous Owner | $20,000 | Credit Line Revolving | |
| Previous Owner | $75,898 | FHA | |
| Previous Owner | $80,831 | FHA | |
| Previous Owner | $95,200 | Purchase Money Mortgage | |
| Previous Owner | $91,200 | Seller Take Back | |
| Previous Owner | $50,000 | Credit Line Revolving |
Similar Homes in the area
Source: Southwestern Michigan Association of REALTORS®
MLS Number: 25033410
APN: 27-331-000-0052-00
- 4535 Thompson Rd
- V/L 4535 Thompson Rd
- 4468 Spruce Ct
- 1067 Aspen Dr
- 1147 E Byron Rd
- 1091 Englewood Ave
- 4769 Harvey St
- 1404 E Ellis Rd
- 945 Petrie Ave
- 4060 Buck St
- 1201 Shettler Rd
- 1283 E Ellis Rd Unit 21
- 865 Wendover Blvd
- V/L E Ellis Rd
- 4102 Highgate Rd
- 4875 Paul Ct
- 3835 Molly Blvd
- 4563 Keener St
- 3835 Ellen St
- 0 Shettler Rd






