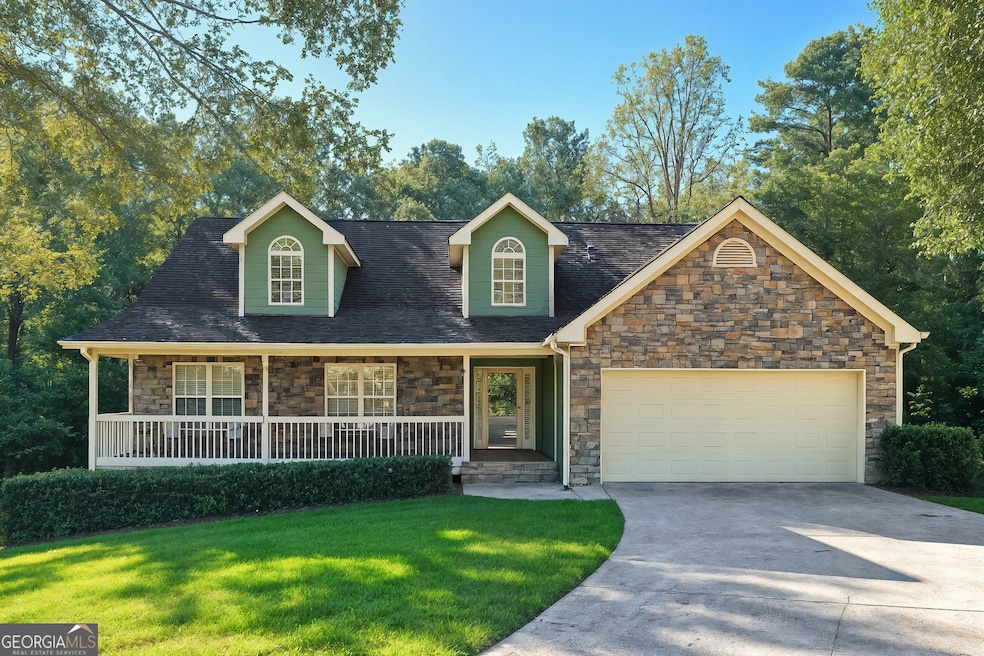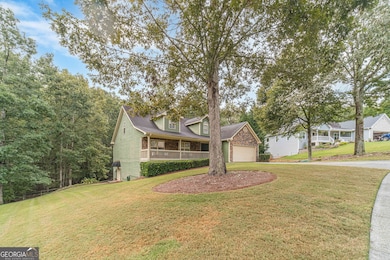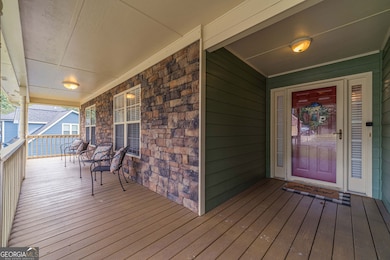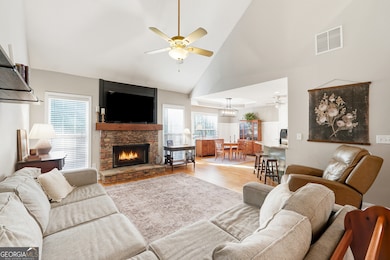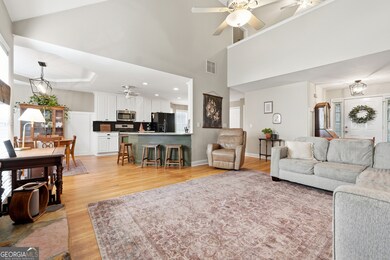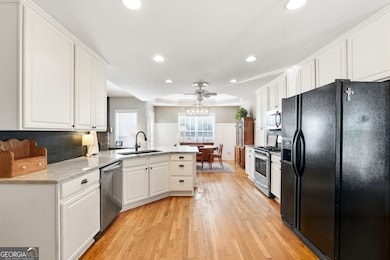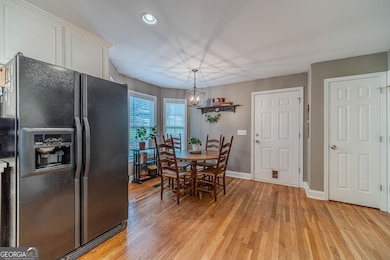4533 Mulberry Fields Ln Auburn, GA 30011
Estimated payment $2,850/month
Highlights
- Cape Cod Architecture
- Deck
- Vaulted Ceiling
- Duncan Creek Elementary School Rated A
- Wooded Lot
- Wood Flooring
About This Home
Come see this charming home that boasts 4 bedrooms and 3 full baths, plus a full, unfinished basement perfect for a man cave, office, storage, etc. This ranch is ideal for buyers wanting one level living with its 3 bedrooms and 2 full baths on the main floor, but it also features a bedroom, full bath, and office/playroom/living room upstairs (could be 5th bedroom). Kitchen has granite counters, tile backsplash, cozy breakfast area with bay window, updated light fixtures, board and batten dining room and foyer, and refinished hardwood floors. Beautiful stone fireplace is a great focal point in the spacious, vaulted great room. Huge 1/2 acre lot with fenced backyard views woods - not other homes backing up to you. HVAC systems are less than 4 years old, water heater is 3 years old, roof is 8 years old. Great community close to sought after Mill Creek schools, restaurants, shopping, and I-85.
Home Details
Home Type
- Single Family
Est. Annual Taxes
- $4,327
Year Built
- Built in 2001
Lot Details
- 0.51 Acre Lot
- Privacy Fence
- Back Yard Fenced
- Level Lot
- Wooded Lot
HOA Fees
- $18 Monthly HOA Fees
Home Design
- Cape Cod Architecture
- Craftsman Architecture
- 1.5-Story Property
- Traditional Architecture
- Slab Foundation
- Composition Roof
- Concrete Siding
- Stone Siding
- Stone
Interior Spaces
- 2,300 Sq Ft Home
- Tray Ceiling
- Vaulted Ceiling
- Ceiling Fan
- Factory Built Fireplace
- Gas Log Fireplace
- Double Pane Windows
- Bay Window
- Entrance Foyer
- Family Room with Fireplace
- Great Room
- Formal Dining Room
- Bonus Room
- Laundry Room
Kitchen
- Breakfast Room
- Breakfast Bar
- Oven or Range
- Microwave
- Dishwasher
- Solid Surface Countertops
- Disposal
Flooring
- Wood
- Carpet
- Tile
Bedrooms and Bathrooms
- 4 Bedrooms | 3 Main Level Bedrooms
- Primary Bedroom on Main
- Walk-In Closet
Unfinished Basement
- Basement Fills Entire Space Under The House
- Exterior Basement Entry
- Stubbed For A Bathroom
- Natural lighting in basement
Home Security
- Carbon Monoxide Detectors
- Fire and Smoke Detector
Parking
- 2 Car Garage
- Garage Door Opener
Outdoor Features
- Balcony
- Deck
- Porch
Location
- Property is near schools
- Property is near shops
Schools
- Duncan Creek Elementary School
- Frank N Osborne Middle School
- Mill Creek High School
Utilities
- Forced Air Zoned Heating and Cooling System
- Heating System Uses Natural Gas
- Underground Utilities
- Septic Tank
- High Speed Internet
- Phone Available
- Satellite Dish
- Cable TV Available
Listing and Financial Details
- Legal Lot and Block 30 / A
Community Details
Overview
- Association fees include ground maintenance
- Mount Moriah Estates Subdivision
Recreation
- Community Playground
- Park
Map
Home Values in the Area
Average Home Value in this Area
Tax History
| Year | Tax Paid | Tax Assessment Tax Assessment Total Assessment is a certain percentage of the fair market value that is determined by local assessors to be the total taxable value of land and additions on the property. | Land | Improvement |
|---|---|---|---|---|
| 2024 | $6,120 | $161,320 | $34,400 | $126,920 |
| 2023 | $6,120 | $110,640 | $24,000 | $86,640 |
| 2022 | $4,294 | $110,640 | $24,000 | $86,640 |
| 2021 | $3,899 | $98,200 | $18,000 | $80,200 |
| 2020 | $3,921 | $98,200 | $18,000 | $80,200 |
| 2019 | $3,777 | $98,200 | $18,000 | $80,200 |
| 2018 | $2,222 | $59,720 | $11,600 | $48,120 |
| 2016 | $2,243 | $59,720 | $11,600 | $48,120 |
| 2015 | $2,263 | $59,720 | $11,600 | $48,120 |
| 2014 | $2,274 | $59,720 | $11,600 | $48,120 |
Property History
| Date | Event | Price | List to Sale | Price per Sq Ft | Prior Sale |
|---|---|---|---|---|---|
| 10/06/2025 10/06/25 | Price Changed | $469,900 | -1.1% | $204 / Sq Ft | |
| 09/26/2025 09/26/25 | For Sale | $475,000 | +59.4% | $207 / Sq Ft | |
| 12/11/2020 12/11/20 | Sold | $298,000 | -3.2% | $180 / Sq Ft | View Prior Sale |
| 11/11/2020 11/11/20 | Pending | -- | -- | -- | |
| 10/12/2020 10/12/20 | For Sale | $308,000 | +14.1% | $186 / Sq Ft | |
| 12/14/2018 12/14/18 | Sold | $270,000 | -1.8% | $117 / Sq Ft | View Prior Sale |
| 11/14/2018 11/14/18 | Pending | -- | -- | -- | |
| 11/11/2018 11/11/18 | Price Changed | $275,000 | -3.5% | $120 / Sq Ft | |
| 10/26/2018 10/26/18 | Price Changed | $285,000 | -3.4% | $124 / Sq Ft | |
| 10/17/2018 10/17/18 | Price Changed | $294,900 | -1.4% | $128 / Sq Ft | |
| 10/08/2018 10/08/18 | For Sale | $299,000 | -- | $130 / Sq Ft |
Purchase History
| Date | Type | Sale Price | Title Company |
|---|---|---|---|
| Warranty Deed | $298,000 | -- | |
| Warranty Deed | $270,000 | -- | |
| Warranty Deed | $270,000 | -- | |
| Quit Claim Deed | -- | -- | |
| Deed | $201,400 | -- |
Mortgage History
| Date | Status | Loan Amount | Loan Type |
|---|---|---|---|
| Open | $253,300 | New Conventional | |
| Previous Owner | $265,109 | FHA | |
| Previous Owner | $191,300 | New Conventional |
Source: Georgia MLS
MLS Number: 10609871
APN: 3-004-162
- 4363 Saddlecreek Ct
- 1109 Woodtrace Ln
- 1008 Woodtrace Ln
- 1678 Thomas Dr
- 4293 Saddlecreek Ct
- 5110 Mulberry Pass Ct
- 1646 Thomas Dr
- 4910 Sierra Creek Dr NE
- 1587 Cronic Town Rd Unit 1
- 4819 Sierra Creek Dr
- 4759 Highland Point Dr
- 662 Eagles Nest Cir
- 1380 Cronic Town Rd
- 1491 Torrington Dr
- 4297 Azalea Ridge Dr
- 4266 Azalea Ridge Dr
- 5238 Mulberry Pass Ct
- 5030 Sierra Creek Dr NE
- 4669 Sierra Creek Dr
- 5163 Woodline View Ln
- 5101 Woodline View Cir
- 1450 Moriah Trace
- 907 Win West Pointe NE
- 5193 Woodline View Ln
- 388 Scenic Ln
- 1368 Dee Kennedy Rd
- 812 Whitfield Oak Rd
- 366 Cross Creek Place
- 5899 Wheeler Ridge Rd
- 5869 Wheeler Ridge Rd
- 4715 Trilogy Park Trail
- 3940 Fence Rd
- 1727 Holman Forest Dr NE
- 4450 Mulberry Ridge Ln
- 203 Mount Moriah Rd
- 2036 Westfall Way
