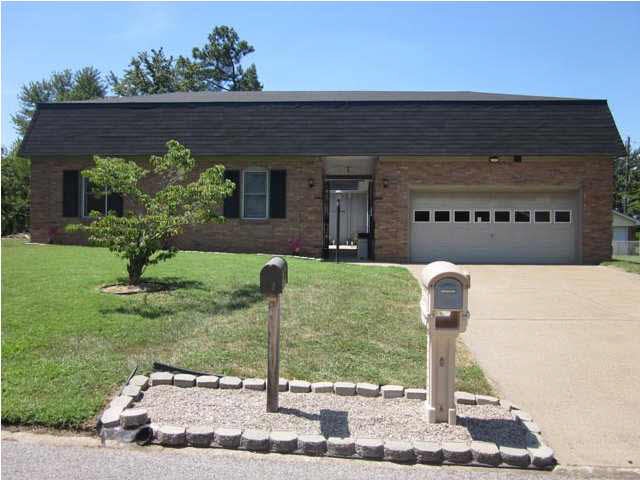
4533 Pine Dr Newburgh, IN 47630
Highlights
- Primary Bedroom Suite
- Ranch Style House
- Walk-In Closet
- Sharon Elementary School Rated A
- 1 Fireplace
- Patio
About This Home
As of April 2018Must see the inside of this one story brick home featuring courtyard front entry, living room, dining room. family room, master bedroom and bath, 2 additional bedrooms and a second full bath. Exterior features include a 2.5 car garage and patio. Home has been completely updated throughout. Seller hates to leave the home but must due to relocation of job. Upgrades are online - click on photo of home and then on "other".
Home Details
Home Type
- Single Family
Est. Annual Taxes
- $1,042
Year Built
- Built in 1972
Parking
- 2 Car Garage
Home Design
- Ranch Style House
- Brick Exterior Construction
Interior Spaces
- 2,300 Sq Ft Home
- 1 Fireplace
- Crawl Space
- Security System Leased
- Disposal
Flooring
- Laminate
- Tile
Bedrooms and Bathrooms
- 3 Bedrooms
- Primary Bedroom Suite
- Walk-In Closet
- 2 Full Bathrooms
Schools
- Sharon Elementary School
- Castle South Middle School
- Castle High School
Utilities
- Forced Air Heating and Cooling System
- Heating System Uses Gas
Additional Features
- Patio
- Lot Dimensions are 100x152
Community Details
- Broadview Subdivision
Listing and Financial Details
- Assessor Parcel Number 87-12-26-305-087.000-019
Ownership History
Purchase Details
Home Financials for this Owner
Home Financials are based on the most recent Mortgage that was taken out on this home.Purchase Details
Purchase Details
Purchase Details
Home Financials for this Owner
Home Financials are based on the most recent Mortgage that was taken out on this home.Purchase Details
Purchase Details
Similar Home in Newburgh, IN
Home Values in the Area
Average Home Value in this Area
Purchase History
| Date | Type | Sale Price | Title Company |
|---|---|---|---|
| Warranty Deed | -- | Columbia Title Inc | |
| Corporate Deed | -- | Burnet Title Company | |
| Warranty Deed | -- | Burnet Title Company | |
| Special Warranty Deed | -- | None Available | |
| Sheriffs Deed | $121,500 | None Available | |
| Corporate Deed | -- | None Available |
Mortgage History
| Date | Status | Loan Amount | Loan Type |
|---|---|---|---|
| Open | $50,000 | New Conventional | |
| Closed | $15,109 | FHA | |
| Open | $171,338 | FHA | |
| Previous Owner | $134,055 | FHA | |
| Previous Owner | $116,200 | New Conventional | |
| Previous Owner | $115,000 | New Conventional |
Property History
| Date | Event | Price | Change | Sq Ft Price |
|---|---|---|---|---|
| 04/04/2018 04/04/18 | Sold | $174,500 | 0.0% | $76 / Sq Ft |
| 03/08/2018 03/08/18 | Pending | -- | -- | -- |
| 03/06/2018 03/06/18 | For Sale | $174,500 | +36.9% | $76 / Sq Ft |
| 03/16/2012 03/16/12 | Sold | $127,500 | -17.7% | $55 / Sq Ft |
| 03/08/2012 03/08/12 | Pending | -- | -- | -- |
| 07/26/2011 07/26/11 | For Sale | $154,900 | -- | $67 / Sq Ft |
Tax History Compared to Growth
Tax History
| Year | Tax Paid | Tax Assessment Tax Assessment Total Assessment is a certain percentage of the fair market value that is determined by local assessors to be the total taxable value of land and additions on the property. | Land | Improvement |
|---|---|---|---|---|
| 2024 | $1,886 | $258,500 | $28,700 | $229,800 |
| 2023 | $1,825 | $251,800 | $28,700 | $223,100 |
| 2022 | $1,802 | $239,000 | $28,700 | $210,300 |
| 2021 | $1,588 | $203,900 | $32,600 | $171,300 |
| 2020 | $1,527 | $188,800 | $29,400 | $159,400 |
| 2019 | $1,498 | $181,100 | $28,800 | $152,300 |
| 2018 | $1,115 | $151,700 | $28,800 | $122,900 |
| 2017 | $2,581 | $159,800 | $28,800 | $131,000 |
| 2016 | $2,280 | $141,600 | $28,800 | $112,800 |
| 2014 | $2,163 | $142,000 | $28,300 | $113,700 |
| 2013 | $2,131 | $143,100 | $28,300 | $114,800 |
Agents Affiliated with this Home
-

Seller's Agent in 2018
Julie Bosma
ERA FIRST ADVANTAGE REALTY, INC
(812) 457-6968
96 in this area
299 Total Sales
-

Buyer's Agent in 2018
Ronald Hill
KELLER WILLIAMS CAPITAL REALTY
(812) 639-9635
10 in this area
174 Total Sales
-

Seller's Agent in 2012
Cyndi Byrley
ERA FIRST ADVANTAGE REALTY, INC
(812) 457-4663
75 in this area
315 Total Sales
-

Buyer's Agent in 2012
Carson Lowry
RE/MAX
(812) 305-4663
55 in this area
511 Total Sales
Map
Source: Indiana Regional MLS
MLS Number: 878991
APN: 87-12-26-305-087.000-019
- 7699 Ridgemont Dr
- 4444 Indiana 261
- 7944 Owens Dr
- 4144 Hilldale Dr
- 107 Olde Newburgh Dr
- 4366 Lenn Rd
- 8133 Maple Ln
- 7366 Oakdale Dr
- 4700 Lenn Rd
- 8199 Oak Dr
- 7244 Oaklawn Dr
- 8117 Wyntree Villas Dr
- 8217 Wyntree Villas Dr
- 5708 Abbe Wood Dr
- 5512 Abbe Wood Dr
- 5300 Lenn Rd
- 8422 Outer Lincoln Ave
- 7633 Marywood Dr
- 6973 Ironwood Cir
- 7017 Barlow Ct
