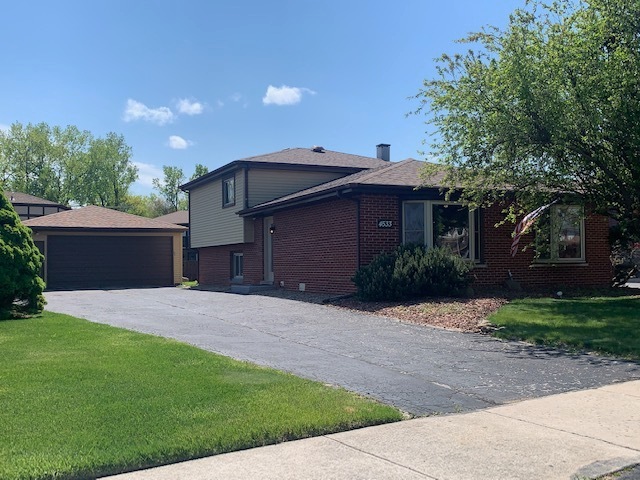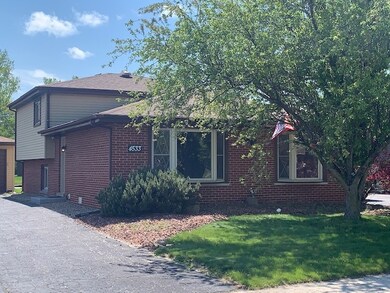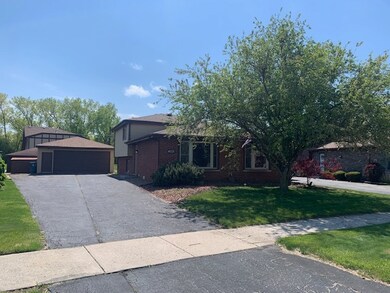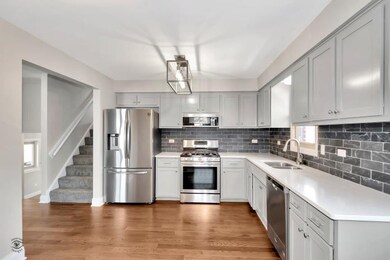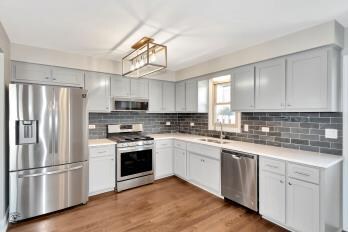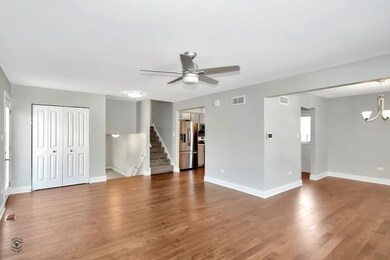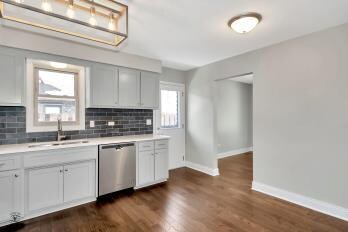
Estimated Value: $294,000 - $384,000
Highlights
- Property is near a park
- Stainless Steel Appliances
- Soaking Tub
- Wood Flooring
- 2 Car Detached Garage
- Garage ceiling height seven feet or more
About This Home
As of June 2021Financing Fell Through. Welcome Home to this totally transformed Tri-Level! This home features 3 Bedrooms, 2 Bathrooms, Living Room, Dining Room and Family Room. Beautiful New hardwood flooring throughout the main level. The Kitchen includes Quartz countertops with new Stainless Steel appliances, Slate backsplash, contemporary lighting etc. Beautiful gleaming bathrooms with new vanities, floor and wall tile, marble tops, lighting and double bowl sinks. All interior doors and trim have been replaced with 2 panel doors and stainless steel locksets. The entire home has been freshly painted along with new "High End" carpet; the interior shows like a Brand New Home! The roof was replaced in 2018 and the the High Efficiency furnace was installed 2 years ago. Oversized 2 1/2 car garage offers plenty of storage with a built-in workbench. This prime location is nestled in a nice neighborhood close to I-294 and I-57 This home is move in ready with nothing to do.
Home Details
Home Type
- Single Family
Est. Annual Taxes
- $5,033
Year Built
- Built in 1984 | Remodeled in 2021
Lot Details
- 7,009 Sq Ft Lot
- Lot Dimensions are 75 x 150
- Paved or Partially Paved Lot
Parking
- 2 Car Detached Garage
- Garage ceiling height seven feet or more
- Garage Transmitter
- Garage Door Opener
- Driveway
- Parking Included in Price
Home Design
- Split Level Home
- Tri-Level Property
- Concrete Perimeter Foundation
Interior Spaces
- Combination Dining and Living Room
- Wood Flooring
Kitchen
- Range
- Microwave
- Dishwasher
- Stainless Steel Appliances
Bedrooms and Bathrooms
- 3 Bedrooms
- 3 Potential Bedrooms
- 2 Full Bathrooms
- Dual Sinks
- Soaking Tub
Location
- Property is near a park
Schools
- Nathan Hale Primary Elementary School
- Nathan Hale Middle School
Utilities
- Forced Air Heating and Cooling System
- Heating System Uses Natural Gas
- 100 Amp Service
- Lake Michigan Water
Community Details
- Laramie Square Subdivision
Listing and Financial Details
- Senior Tax Exemptions
- Homeowner Tax Exemptions
Ownership History
Purchase Details
Home Financials for this Owner
Home Financials are based on the most recent Mortgage that was taken out on this home.Similar Homes in Alsip, IL
Home Values in the Area
Average Home Value in this Area
Purchase History
| Date | Buyer | Sale Price | Title Company |
|---|---|---|---|
| Morales Lorenzo R | $315,000 | Fidelity National Title |
Mortgage History
| Date | Status | Borrower | Loan Amount |
|---|---|---|---|
| Open | Morales Lorenzo R | $252,000 | |
| Previous Owner | Rakowski Benjamin C | $165,600 | |
| Previous Owner | Rakowski Benjamin C J | $22,000 | |
| Previous Owner | Rakowski Benjamin C J | $15,000 | |
| Previous Owner | Rakowski Benjamin C J | $184,000 | |
| Previous Owner | Rakowski Benjamin C J | $149,755 | |
| Previous Owner | Rakowski Benjamin C J | $147,204 |
Property History
| Date | Event | Price | Change | Sq Ft Price |
|---|---|---|---|---|
| 06/29/2021 06/29/21 | Sold | $315,000 | -0.8% | $237 / Sq Ft |
| 05/27/2021 05/27/21 | For Sale | -- | -- | -- |
| 05/26/2021 05/26/21 | Pending | -- | -- | -- |
| 05/19/2021 05/19/21 | Price Changed | $317,500 | -0.8% | $239 / Sq Ft |
| 05/10/2021 05/10/21 | For Sale | $319,900 | 0.0% | $240 / Sq Ft |
| 05/10/2021 05/10/21 | Price Changed | $319,900 | +2.4% | $240 / Sq Ft |
| 03/26/2021 03/26/21 | Pending | -- | -- | -- |
| 03/25/2021 03/25/21 | Price Changed | $312,500 | -0.8% | $235 / Sq Ft |
| 03/09/2021 03/09/21 | For Sale | $314,900 | -- | $237 / Sq Ft |
Tax History Compared to Growth
Tax History
| Year | Tax Paid | Tax Assessment Tax Assessment Total Assessment is a certain percentage of the fair market value that is determined by local assessors to be the total taxable value of land and additions on the property. | Land | Improvement |
|---|---|---|---|---|
| 2024 | $8,152 | $26,000 | $3,854 | $22,146 |
| 2023 | $7,725 | $26,000 | $3,854 | $22,146 |
| 2022 | $7,725 | $17,758 | $3,329 | $14,429 |
| 2021 | $4,868 | $17,756 | $3,328 | $14,428 |
| 2020 | $4,921 | $17,756 | $3,328 | $14,428 |
| 2019 | $5,034 | $18,253 | $2,978 | $15,275 |
| 2018 | $4,844 | $18,253 | $2,978 | $15,275 |
| 2017 | $4,982 | $18,253 | $2,978 | $15,275 |
| 2016 | $5,018 | $16,332 | $2,452 | $13,880 |
| 2015 | $4,832 | $16,332 | $2,452 | $13,880 |
| 2014 | $4,730 | $16,332 | $2,452 | $13,880 |
| 2013 | $5,163 | $18,722 | $2,452 | $16,270 |
Agents Affiliated with this Home
-
Mike Berg

Seller's Agent in 2021
Mike Berg
Berg Properties
(773) 544-9785
5 in this area
623 Total Sales
-
Albert Diaz

Buyer's Agent in 2021
Albert Diaz
Century 21 NuVision Real Estate
(773) 616-2110
1 in this area
102 Total Sales
Map
Source: Midwest Real Estate Data (MRED)
MLS Number: 11015507
APN: 24-34-116-007-0000
- 4690 W 130th Ct
- 12820 S Blossom Dr
- 4572 W 131st St Unit 1N
- 12827 S Blossom Dr
- 13005 S Blossom Dr
- 12762 S Kenneth Ave Unit H
- 12752 S Kenneth Ave Unit C
- 12755 S Kenneth Ave Unit E
- 12741 S La Crosse Ave Unit 3A
- 4924 Circle Ct Unit 404
- 4916 Circle Ct Unit 110
- 4343 W Emerald Way St
- 4931 E Circle Dr Unit 103
- 4309 W Park Lane Dr Unit 2B
- 4309 W Park Lane Dr Unit 3A
- 4309 W Park Lane Dr Unit 3B
- 12540 S Tripp Ave
- 12613 S Keeler Ave
- 13300 W Circle Drive Pkwy Unit G222
- 4920 134th Ct Unit 205
- 4533 W 129th St
- 4537 W 129th St
- 4529 W 129th St
- 4541 W 129th St
- 4525 W 129th St
- 4648 W 131st St Unit G15
- 4648 W 131st St Unit G16
- 4648 W 131st St Unit G14
- 4648 W 131st St Unit G13
- 4648 W 131st St Unit 46481S
- 4648 W 131st St Unit 46481N
- 4648 W 131st St Unit 46482S
- 4648 W 131st St Unit 46482N
- 4648 W 131st St Unit 2N
- 4545 W 129th St
- 4654 W 131st St Unit 46541N
- 4654 W 131st St Unit G10
- 4654 W 131st St Unit G9
- 4654 W 131st St Unit G12
- 4654 W 131st St Unit 46541S
