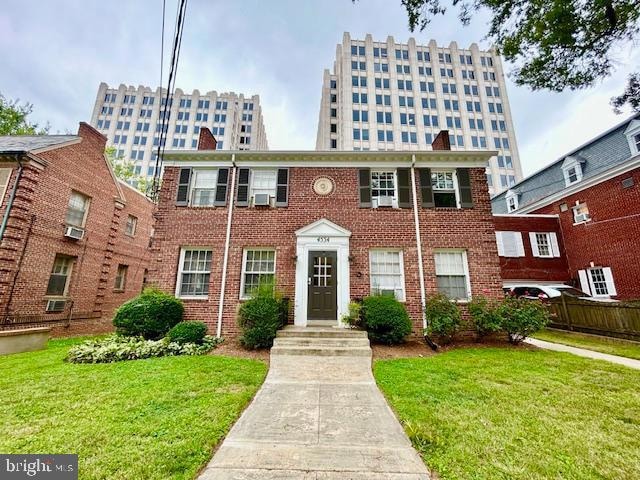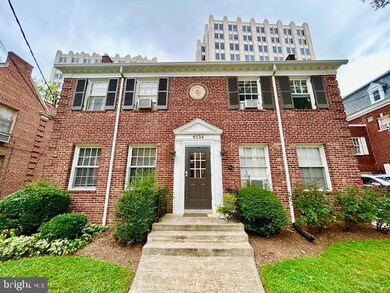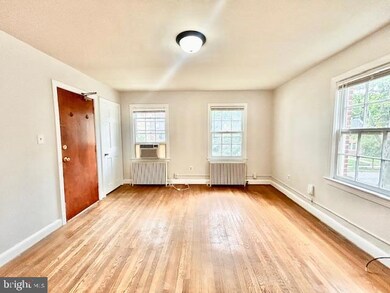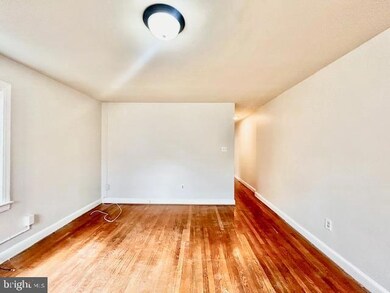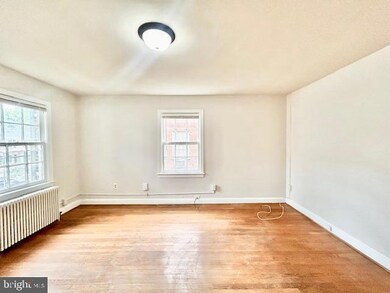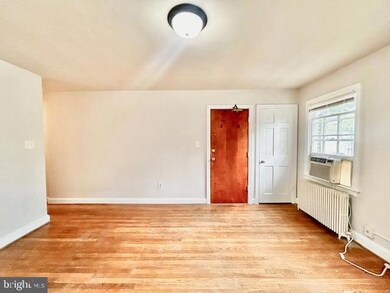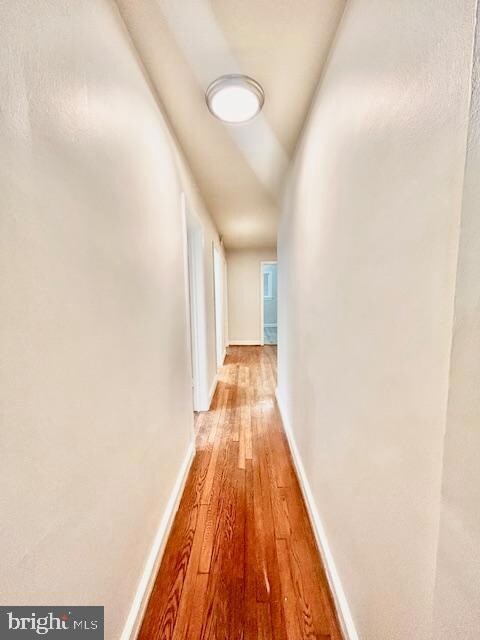4534 Avondale St Unit 2 Bethesda, MD 20814
Downtown Bethesda NeighborhoodHighlights
- Colonial Architecture
- 2-minute walk to Bethesda
- No HOA
- Hughes Elementary School Rated 9+
- Wood Flooring
- 4-minute walk to Cheltenham Drive Urban Park
About This Home
Welcome to 4534 Avondale Unit 2, a delightful 2-bedroom, 1 newly remodeled bathroom residence nestled in the vibrant heart of downtown Bethesda. This spacious top-floor unit offers an inviting atmosphere, highlighted by stunning hardwood floors that flow seamlessly throughout the living spaces. As you step inside, you'll immediately appreciate the natural light that brightens the entire unit, creating a modern and welcoming feel. The generous layout provides ample room for both relaxation and entertaining, making it perfect for those who enjoy hosting friends and family. One of the standout features of this home is the beautiful private sunroom, which is adorned with an abundance of windows, allowing natural light to fill the space. This serene retreat is ideal for morning coffee, reading, or simply enjoying the views of the surrounding neighborhood. Located just steps away from Bethesda Metro, an array of shops, restaurants, and entertainment options, this unit offers the perfect blend of urban convenience and residential comfort. Enjoy the lively atmosphere of downtown Bethesda while having a peaceful retreat to come home to. Don't miss this opportunity to make 4534 Avondale Unit 2 your new home—schedule a viewing today and experience all that this exceptional property has to offer! Requirements:
Credit score: 700+
Income: 2.5-3 times rent
No negative rental history
Pets: No dogs, up to 2 cats OK with pet deposit + monthly pet fee
All applicants 18+ MUST apply **ATTENTION**:
We do not ask people to submit rental applications in order to see properties. Do not submit applications on systems that we do not authorize. Beware of scams!
Listing Agent
(301) 339-8850 nurithberstein@msn.com Next Level Rentals & Realty License #655211 Listed on: 11/19/2025
Condo Details
Home Type
- Condominium
Year Built
- Built in 1930
Home Design
- Colonial Architecture
- Entry on the 2nd floor
- Brick Exterior Construction
- Wood Siding
Interior Spaces
- Property has 2 Levels
- Wood Flooring
- Laundry in Basement
- Galley Kitchen
Bedrooms and Bathrooms
- 2 Main Level Bedrooms
- 1 Full Bathroom
Parking
- On-Street Parking
- Rented or Permit Required
Schools
- Westland Middle School
- Bethesda-Chevy Chase High School
Utilities
- Window Unit Cooling System
- Radiator
- Natural Gas Water Heater
Listing and Financial Details
- Residential Lease
- Security Deposit $2,300
- No Smoking Allowed
- 12-Month Min and 24-Month Max Lease Term
- Available 12/22/25
- $50 Application Fee
- Assessor Parcel Number 160700417158
Community Details
Overview
- No Home Owners Association
- 4 Units
- Low-Rise Condominium
- Bethesda Outside Subdivision
- Property Manager
Amenities
- Laundry Facilities
Pet Policy
- Limit on the number of pets
- Pet Deposit Required
Map
Source: Bright MLS
MLS Number: MDMC2208680
APN: 07-00417158
- 4535 Avondale St
- 7710 Woodmont Ave Unit 911
- 4808 Moorland Ln
- 4808 Moorland Ln
- 4960 Fairmont Ave Unit 807
- 4960 Fairmont Ave Unit 505
- 4960 Fairmont Ave Unit 904
- 4960 Fairmont Ave Unit 706
- 4801 Fairmont Ave Unit 705
- 7500 Woodmont Ave
- 7500 Woodmont Ave Unit S412
- 7500 Woodmont Ave
- 4901 Hampden Ln Unit 107
- 4915 Hampden Ln Unit 109
- 7222 47th St Unit R2
- 7171 Woodmont Ave Unit 206
- 7171 Woodmont Ave Unit 505
- 7923 Chelton Rd
- 7111 Woodmont Ave Unit 812
- 7111 Woodmont Ave Unit 514
- 4515 Avondale St Unit 2
- 100 Commerce Ln
- 100 Commerce Ln Unit FL4-ID421
- 7707 Wisconsin Ave Unit FL4-ID731
- 7707 Wisconsin Ave Unit FL8-ID723
- 7707 Wisconsin Ave Unit FL6-ID722
- 7707 Wisconsin Ave
- 7607 Old Georgetown Rd
- 7620 Old Georgetown Rd
- 7342 Wisconsin Ave
- 4808 Moorland Ln
- 4808 Moorland Ln
- 7500 Woodmont Ave Unit 901
- 7770 Norfolk Ave
- 7809 Woodmont Ave Unit 3A
- 7814 Tilbury St Unit 17
- 4400 East-West Hwy
- 4700 Hampden Ln
- 4801 Fairmont Ave Unit 713
- 4801 Fairmont Ave Unit 804
