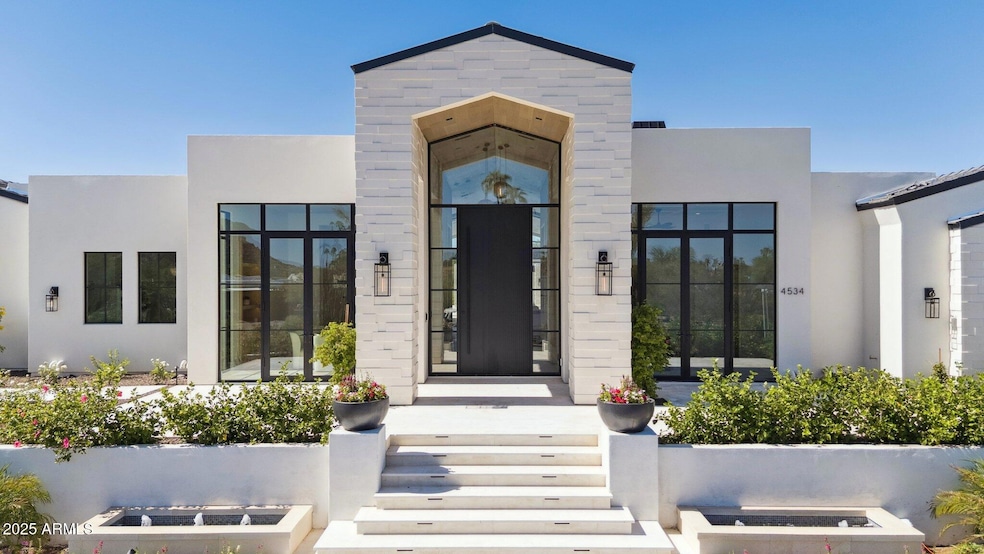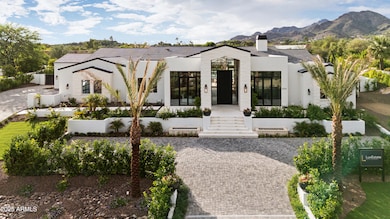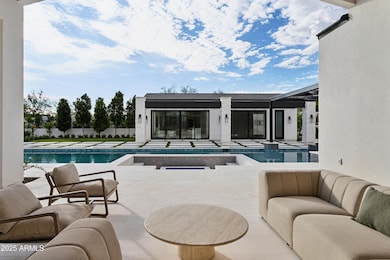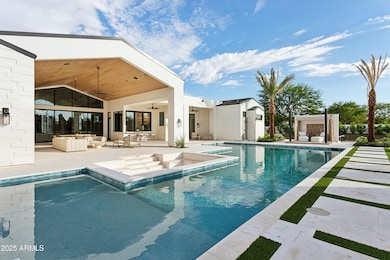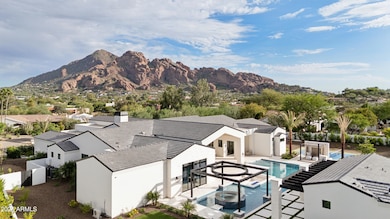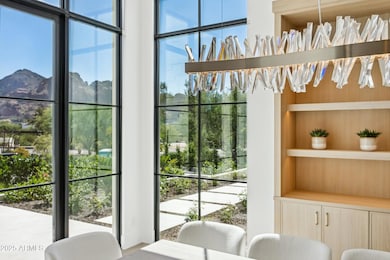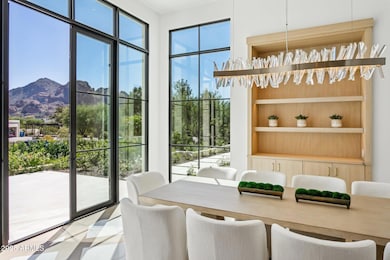4534 E Pebble Ridge Rd Paradise Valley, AZ 85253
Estimated payment $63,066/month
Highlights
- Guest House
- Heated Spa
- Gated Parking
- Hopi Elementary School Rated A
- RV Gated
- Mountain View
About This Home
A newly completed property by LuxEstate Development. One of the most exquisite new builds to arrive in Paradise Valley this fall, this homesite is composed of 8,321 SqFt of refined living on over an acre. Framed by floor to ceiling vistas of Camelback Mountain, the composed and elegant architecture by John Cates is designed for grand entertaining while preserving the calm of a private retreat. Inside, every selection speaks to craftsmanship—imported stone, custom millwork, and exacting lines that guide the eye to the mountains beyond. The main residence features five bedrooms and 6.5 bathrooms, anchored by a private executive office and an elegant bar and lounge that sets the tone for sophisticated gatherings. A back kitchen with premium appliances and custom cabinetry supports seamless service for events large or small, while a Dolby Atmos theater delivers true cinema at home. The primary suite is a sanctuary: generous and sunsplashed, with a 600 SqFt custom closet and a spainspired sauna that underscores the home's emphasis on wellbeing and ease. For guests, a separate onebedroom, onebath guest house stands as a complete residence, thoughtfully appointed with a full kitchen, laundry, and a spacious living areaideal for extended visits or private work retreats. Outdoors, the estate unfolds as a resort: with an oversized pool with Baja shelves and multiple lounging terraces; a circular spa accented by custom water features; and a dramatic sunken fire pit that draws evenings out under desert skies. Entertaining moves naturally to the outdoor kitchen and dining pavilion, all oriented to the grandeur of Camelback Mountain. A study in poise and precision, this is a rare opportunity to own a modern masterpiece in the heart of Paradise Valleycrafted for those who value enduring quality and the gracious way of living that never goes out of style.
Home Details
Home Type
- Single Family
Est. Annual Taxes
- $7,930
Year Built
- Built in 2025
Lot Details
- 1 Acre Lot
- Wrought Iron Fence
- Block Wall Fence
- Artificial Turf
- Front and Back Yard Sprinklers
- Sprinklers on Timer
- Grass Covered Lot
Parking
- 4 Car Direct Access Garage
- Garage Door Opener
- Gated Parking
- RV Gated
Home Design
- Wood Frame Construction
- Spray Foam Insulation
- Tile Roof
- Foam Roof
- Stone Exterior Construction
Interior Spaces
- 8,321 Sq Ft Home
- 1-Story Property
- Wet Bar
- Furnished
- Vaulted Ceiling
- Ceiling Fan
- Gas Fireplace
- Double Pane Windows
- Family Room with Fireplace
- 3 Fireplaces
- Mountain Views
Kitchen
- Eat-In Kitchen
- Built-In Gas Oven
- Built-In Microwave
- ENERGY STAR Qualified Appliances
- Kitchen Island
Flooring
- Wood
- Tile
Bedrooms and Bathrooms
- 6 Bedrooms
- Fireplace in Primary Bedroom
- Primary Bathroom is a Full Bathroom
- 7.5 Bathrooms
- Dual Vanity Sinks in Primary Bathroom
- Bidet
- Bathtub With Separate Shower Stall
Home Security
- Security System Owned
- Smart Home
Pool
- Heated Spa
- Heated Pool
Outdoor Features
- Covered Patio or Porch
- Outdoor Fireplace
- Fire Pit
- Built-In Barbecue
Additional Homes
- Guest House
Schools
- Cherokee Elementary School
- Cocopah Middle School
- Chaparral High School
Utilities
- Central Air
- Heating Available
Listing and Financial Details
- Tax Lot 11
- Assessor Parcel Number 169-20-052
Community Details
Overview
- No Home Owners Association
- Association fees include no fees
- Built by Lux Estate Development
- Pebble Ridge Subdivision
Recreation
- Pickleball Courts
Map
Home Values in the Area
Average Home Value in this Area
Tax History
| Year | Tax Paid | Tax Assessment Tax Assessment Total Assessment is a certain percentage of the fair market value that is determined by local assessors to be the total taxable value of land and additions on the property. | Land | Improvement |
|---|---|---|---|---|
| 2025 | $8,267 | $134,433 | -- | -- |
| 2024 | $7,194 | $128,031 | -- | -- |
| 2023 | $7,194 | $156,920 | $31,380 | $125,540 |
| 2022 | $6,876 | $119,160 | $23,830 | $95,330 |
| 2021 | $7,348 | $111,400 | $22,280 | $89,120 |
| 2020 | $7,297 | $119,250 | $23,850 | $95,400 |
| 2019 | $7,024 | $103,370 | $20,670 | $82,700 |
| 2018 | $6,741 | $99,480 | $19,890 | $79,590 |
| 2017 | $6,452 | $100,820 | $20,160 | $80,660 |
| 2016 | $6,305 | $88,150 | $17,630 | $70,520 |
| 2015 | $5,951 | $88,150 | $17,630 | $70,520 |
Property History
| Date | Event | Price | List to Sale | Price per Sq Ft | Prior Sale |
|---|---|---|---|---|---|
| 12/05/2025 12/05/25 | Price Changed | $11,899,000 | -7.8% | $1,430 / Sq Ft | |
| 11/04/2025 11/04/25 | Price Changed | $12,899,000 | -5.8% | $1,550 / Sq Ft | |
| 10/23/2025 10/23/25 | For Sale | $13,700,000 | +508.9% | $1,646 / Sq Ft | |
| 01/23/2024 01/23/24 | Sold | $2,250,000 | 0.0% | $507 / Sq Ft | View Prior Sale |
| 01/12/2024 01/12/24 | Pending | -- | -- | -- | |
| 01/10/2024 01/10/24 | For Sale | $2,250,000 | +19.7% | $507 / Sq Ft | |
| 11/07/2023 11/07/23 | Sold | $1,880,000 | -10.5% | $424 / Sq Ft | View Prior Sale |
| 07/26/2023 07/26/23 | Price Changed | $2,100,000 | -8.7% | $473 / Sq Ft | |
| 04/18/2023 04/18/23 | Price Changed | $2,300,000 | -8.0% | $518 / Sq Ft | |
| 02/01/2023 02/01/23 | For Sale | $2,499,000 | -- | $563 / Sq Ft |
Purchase History
| Date | Type | Sale Price | Title Company |
|---|---|---|---|
| Warranty Deed | -- | -- | |
| Warranty Deed | $2,250,000 | Great American Title Agency | |
| Warranty Deed | $1,880,000 | Empire Title Agency | |
| Interfamily Deed Transfer | -- | -- | |
| Interfamily Deed Transfer | -- | -- |
Mortgage History
| Date | Status | Loan Amount | Loan Type |
|---|---|---|---|
| Previous Owner | $1,598,000 | New Conventional |
Source: Arizona Regional Multiple Listing Service (ARMLS)
MLS Number: 6937887
APN: 169-20-052
- 4510 E Maderos Del Cuenta Dr
- 6618 N Hillside Dr
- 4320 E Desert Crest Dr
- 6324 N 48th Place
- 4306 E Desert Crest Dr
- 4737 E Valley Vista Ln
- 6021 N 44th St
- 6038 N 44th St
- 6827 N Highlands Dr
- 5919 N 45th St
- 4630 E Palo Verde Dr
- 4333 E McDonald Dr
- 4228 E Highlands Dr
- 6535 N 40th Place
- 4218 E Palo Verde Dr
- 4405 E Palo Verde Dr
- 4117 E Keim Dr
- 4949 E Lincoln Dr Unit 11
- 5822 N 44th Place
- 5905 N Echo Canyon Ln
- 4490 E Valley Vista Ln
- 6636 N 48th St
- 6038 N 44th St
- 6602 N Praying Monk Rd
- 4531 E Quartz Mountain Rd
- 5812 N 44th Place
- 6664 N 40th St
- 4016 E Flynn Ln
- 5841 N Echo Canyon Cir
- 7101 N Quartz Mountain Rd
- 7120 N Quartz Mountain Rd
- 7111 N Quartz Mountain Rd
- 6050 N Paradise View Dr
- 7223 N Black Rock Trail
- 4819 E Hummingbird Ln
- 5302 N 47th St
- 4010 E Canyon Ct
- 6526 N 37th St
- 7517 N Moonlight Way
- 5214 N 43rd Place
