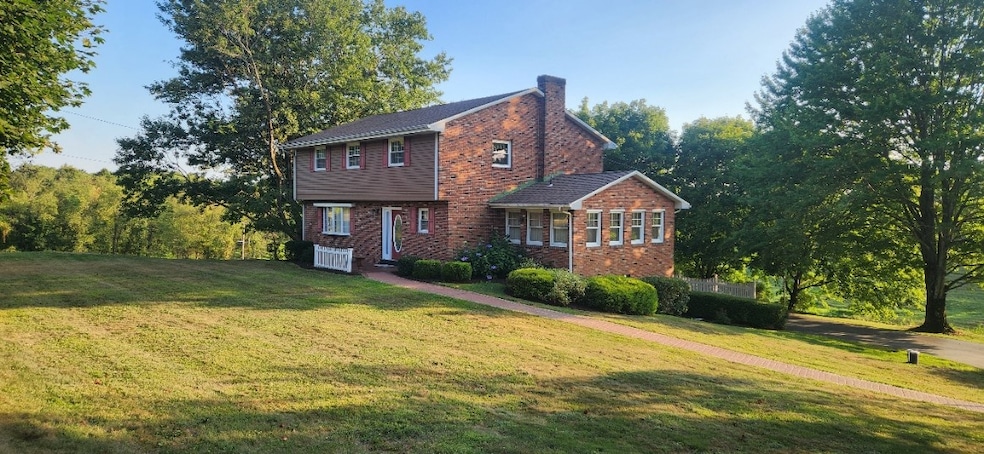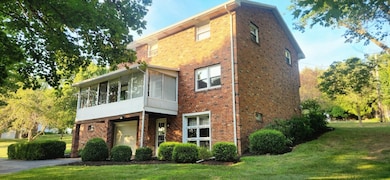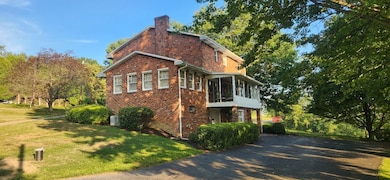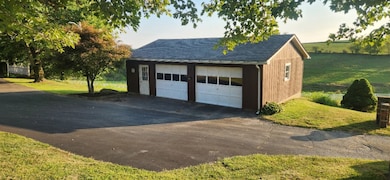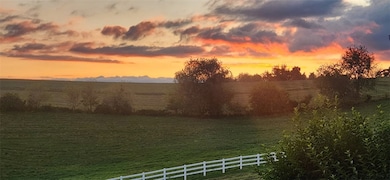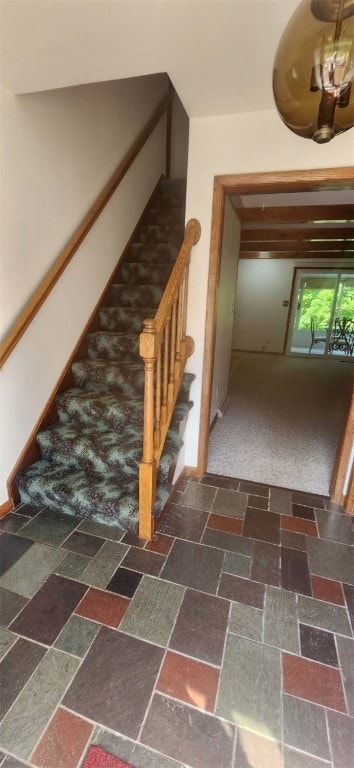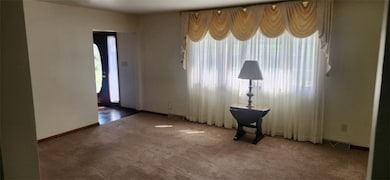4534 Ellwood Rd New Castle, PA 16101
Estimated payment $2,039/month
Highlights
- Wood Flooring
- 3 Car Attached Garage
- Forced Air Heating and Cooling System
About This Home
This special home will mesmerize you by its size, beauty,privacy,country view and picturesque sunsets.The welcoming front entry makes way to 3 levels of living space providing you with a formal and casual atmosphere.The spacious living rm. has a bay window,natural wood work that flows throughout the home.Formal dining rm. located off the kitchen is perfect size for holiday gatherings while the open kitchen/family rm. concept falls true to todays entertaining trends.Kitchen displays custom cabinetry,corian counters,counter seating area and hardwood flooring.Family room shows-off brick faced fireplace,beamed ceiling and sliders onto elevated 3 season room.1st fl. also has 1/2 bath and private den.Second fl. accomodates you w/ double entry bath,3 lg. bedrms. w/ exceptional closet space plus master walk-in closet.Homes Lower level has family/game rm.,full bath,laundry/util./storage rm. and heated integ. garage w/ built -ins & nature stone flooring.Don't forget the 24x32 detached garage.
Home Details
Home Type
- Single Family
Est. Annual Taxes
- $4,200
Year Built
- Built in 1973
Lot Details
- 3,703 Sq Ft Lot
- Lot Dimensions are 200x204x200x230
Home Design
- Brick Exterior Construction
- Composition Roof
Interior Spaces
- 2-Story Property
- Window Treatments
- Great Room with Fireplace
- Basement Fills Entire Space Under The House
Kitchen
- Stove
- Microwave
- Dishwasher
Flooring
- Wood
- Carpet
- Vinyl
Bedrooms and Bathrooms
- 3 Bedrooms
Laundry
- Dryer
- Washer
Parking
- 3 Car Attached Garage
- Garage Door Opener
Utilities
- Forced Air Heating and Cooling System
- Heating System Uses Oil
- Well
Map
Home Values in the Area
Average Home Value in this Area
Tax History
| Year | Tax Paid | Tax Assessment Tax Assessment Total Assessment is a certain percentage of the fair market value that is determined by local assessors to be the total taxable value of land and additions on the property. | Land | Improvement |
|---|---|---|---|---|
| 2025 | $1,899 | $57,800 | $17,400 | $40,400 |
| 2024 | $1,697 | $57,800 | $17,400 | $40,400 |
| 2023 | $1,581 | $57,800 | $17,400 | $40,400 |
| 2022 | $1,479 | $55,700 | $17,400 | $38,300 |
| 2021 | $1,479 | $55,700 | $17,400 | $38,300 |
| 2020 | $1,479 | $55,700 | $17,400 | $38,300 |
| 2019 | $583 | $55,700 | $17,400 | $38,300 |
| 2018 | $1,423 | $55,700 | $17,400 | $38,300 |
| 2017 | $1,396 | $55,700 | $17,400 | $38,300 |
| 2016 | $432 | $55,700 | $17,400 | $38,300 |
| 2015 | $432 | $55,700 | $17,400 | $38,300 |
| 2014 | $432 | $55,700 | $17,400 | $38,300 |
Property History
| Date | Event | Price | List to Sale | Price per Sq Ft |
|---|---|---|---|---|
| 10/07/2025 10/07/25 | Price Changed | $322,000 | -5.2% | -- |
| 08/21/2025 08/21/25 | For Sale | $339,700 | -- | -- |
Source: West Penn Multi-List
MLS Number: 1717832
APN: 36-159400
- 4710 Ellwood Rd
- 4352 Ellwood Rd
- 1849 Dutch Ridge Rd
- 0 Glenwood Ave Unit 1692122
- 159 Smith St
- 618 Hillcrest Dr
- 2542 Bridge St
- 755 Massachusetts St
- 749 Pershing St
- 748 Pershing St
- 914 Woodside Ave
- 705 California Ave
- 212 Evans Dr
- 325 Orchard Ave
- 412 Orchard Ave
- 212 Johnston Dr
- 113 Line Ave
- 328 Hazel Ave
- 223 Gartley Ave
- 3758 Ellwood Rd
- 214 5th St Unit 2
- 722 Crescent Ave
- 426 Beaver St
- 122 Walker St Unit 1
- 358 Harpers Ferry Rd
- 1035 Beckford St
- 508 Electric St
- 801 Lathrop St
- 305 1/2 E Lutton St
- 610 Fairview Ave
- 131 Scotland
- 606 Court St
- 19 E Washington St
- 120 E Wallace Ave Unit 1
- 1761 Eastbrook Rd
- 4401 4th Ave Unit F
- 811 Carlisle St Unit 2
- 3 W Edison Ave
- 214 Smith Ln
- 224 Smith Ln
