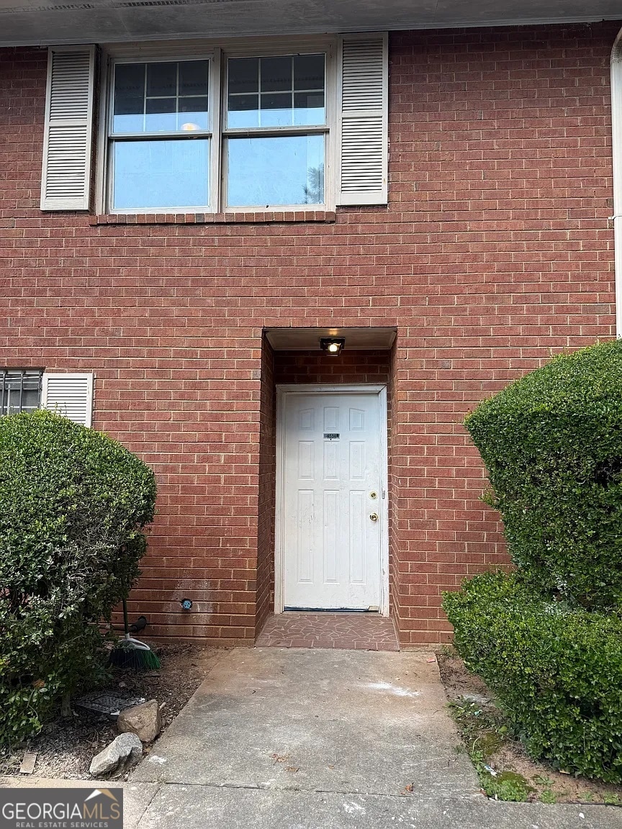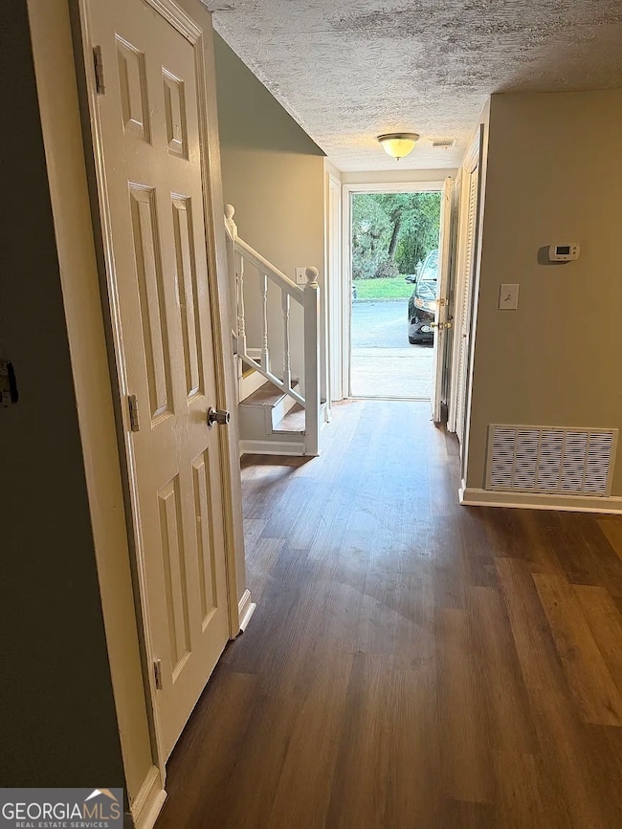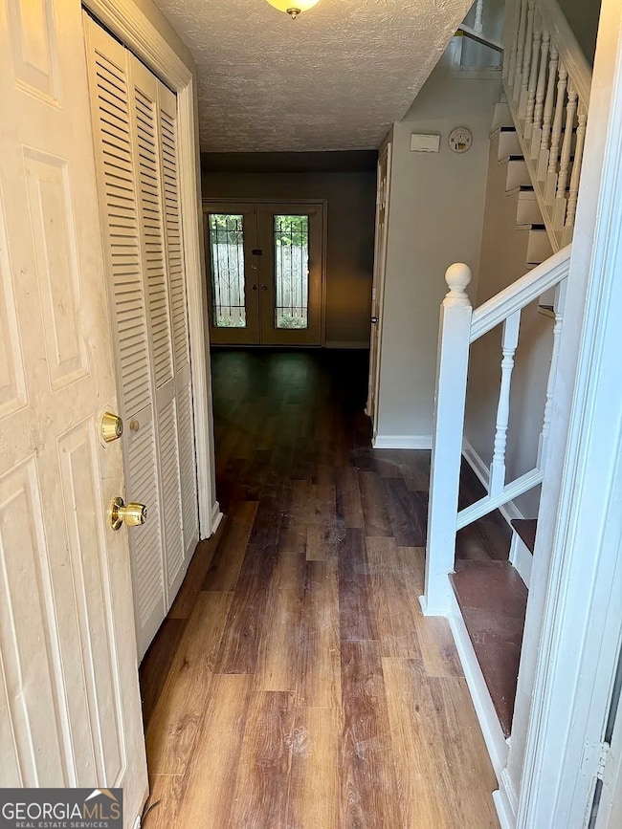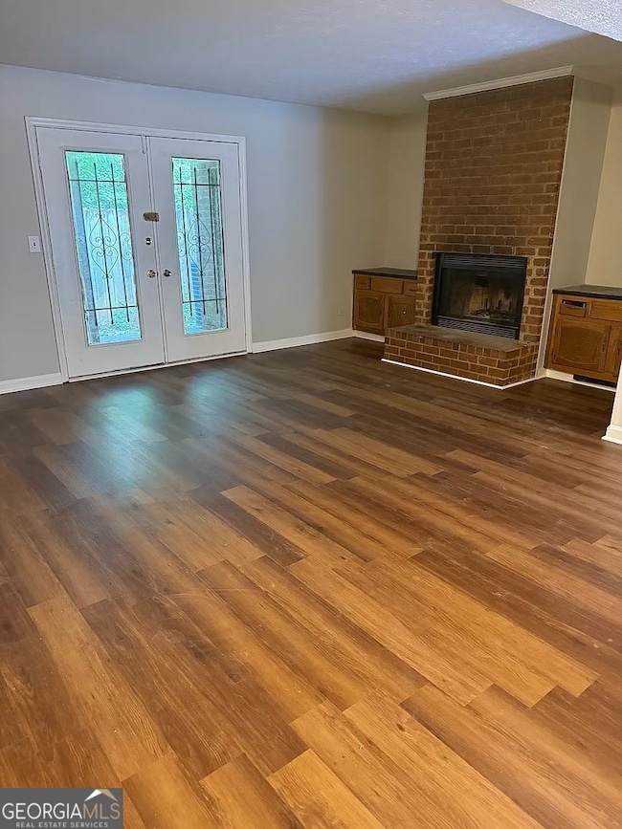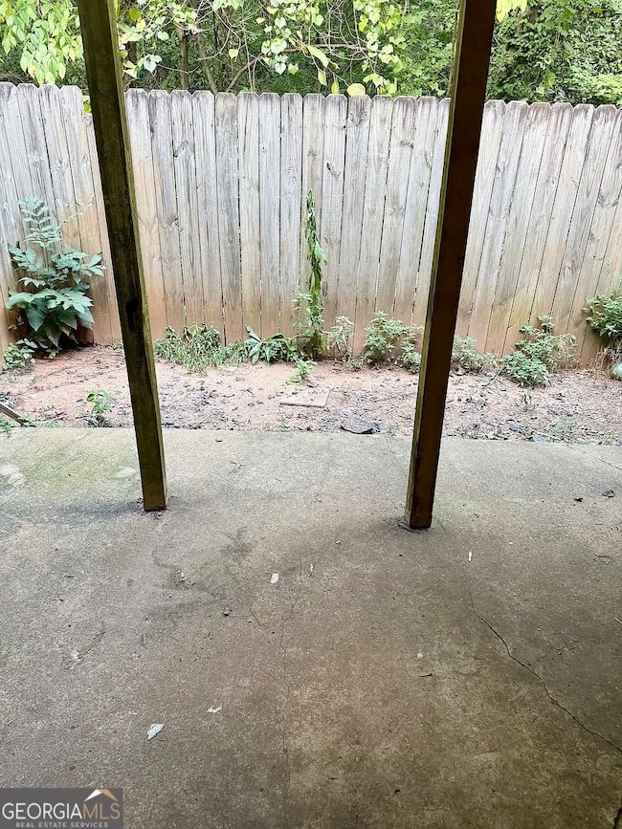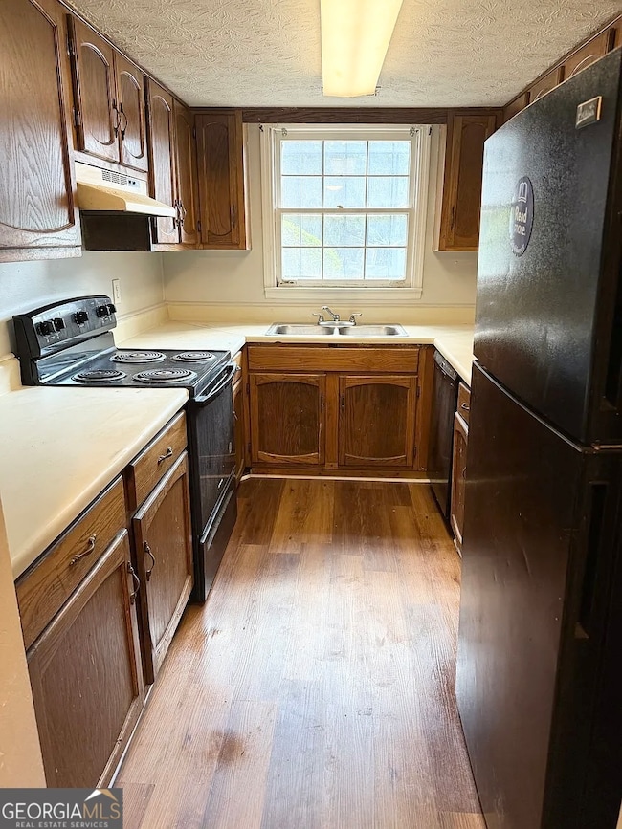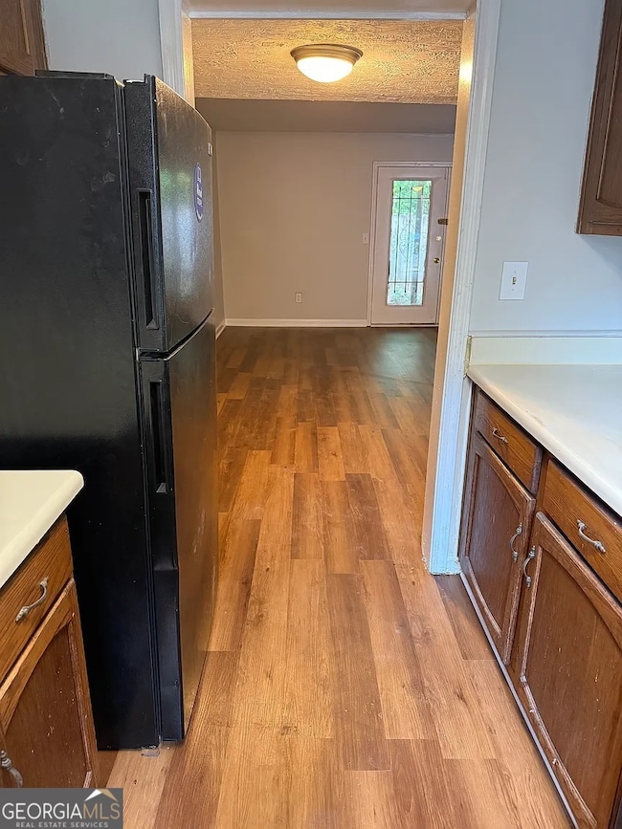4534 Golf Vista Cir Decatur, GA 30035
Southwest DeKalb NeighborhoodHighlights
- 1 Fireplace
- Double Vanity
- Brick Front
- No HOA
- Walk-In Closet
- Forced Air Heating and Cooling System
About This Home
Welcome to this beautifully maintained brick-front townhome in the quiet Snapfinger Golfview community. The inviting interior features attractive wood-look flooring throughout, a spacious living room with a cozy fireplace, and French doors leading to a private, fenced patio-perfect for relaxing or entertaining. The bright galley kitchen offers ample cabinet space and a complete appliance package. Upstairs, you'll find two large bedrooms, each with its own full bath, including a primary suite with a walk-in closet and private balcony. Conveniently located near I-20, shopping, and dining, this home combines comfort and convenience in a serene setting. Tenant responsible for utilities. No pets and no smoking permitted.
Listing Agent
SJ Realty Brokerage Phone: 404 291 6730 License #147260 Listed on: 11/07/2025
Townhouse Details
Home Type
- Townhome
Est. Annual Taxes
- $2,466
Year Built
- Built in 1983 | Remodeled
Parking
- Off-Street Parking
Home Design
- Brick Front
Interior Spaces
- 1,268 Sq Ft Home
- 2-Story Property
- Roommate Plan
- 1 Fireplace
- Two Story Entrance Foyer
- Laundry in Hall
Kitchen
- Oven or Range
- Dishwasher
Bedrooms and Bathrooms
- 2 Bedrooms
- Split Bedroom Floorplan
- Walk-In Closet
- Double Vanity
Schools
- Canby Lane Elementary School
- Mary Mcleod Bethune Middle School
- Towers High School
Additional Features
- 2,178 Sq Ft Lot
- Forced Air Heating and Cooling System
Listing and Financial Details
- Security Deposit $1,950
- 12-Month Min and 24-Month Max Lease Term
- $45 Application Fee
Community Details
Overview
- No Home Owners Association
- Mid-Rise Condominium
- Snapfinger Golfview Townhomes Subdivision
Pet Policy
- No Pets Allowed
Map
Source: Georgia MLS
MLS Number: 10641587
APN: 15-127-08-002
- 4517 Yorkdale Dr
- 4469 Wellington Terrace Unit 1
- 4494 Huntsman Bend
- 4281 Arcadia Dr
- 2432 Stratford Ct
- 4505 Wonder Valley Trail
- 2401 Winshire Dr
- 4568 Dorset Cir
- 2393 Winshire Dr
- 5180 Galleon Crossing
- 2855 Thompson Cir
- 4426 Sterling Forest Dr
- 2763 Snapfinger Manor
- 2360 S Hairston Rd
- 29 Quail Run Unit B
- 18 Quail Run Unit A
- 4441 Sterling Forest Dr
- 2849 Snapfinger Rd
- 9 Quail Run
- 7 Quail Run
- 4522 Snapfinger Woods Dr
- 10 Friendly Hills Dr
- 4336 Pleasant Point Dr
- 4393 Westchester Ct
- 4337 Pleasant Forest Dr
- 2678 Paxton Place
- 4421 Wellington Terrace
- 4400 Westchester Ct
- 4289 Arcadia Dr
- 4103 Wesley Club Dr
- 7 Quail Run
- 2180 Riverbrook Rd
- 10 Creste Dr
- 2368 Wingfoot Place
- 4342 Riverwood Cir
- 2415 Marsh Rabbit Bend
- 2319 Wingfoot Place
- 4831 Wilkins Station Dr
- 4944 Longview Run
- 4946 Snapfinger Woods Dr
