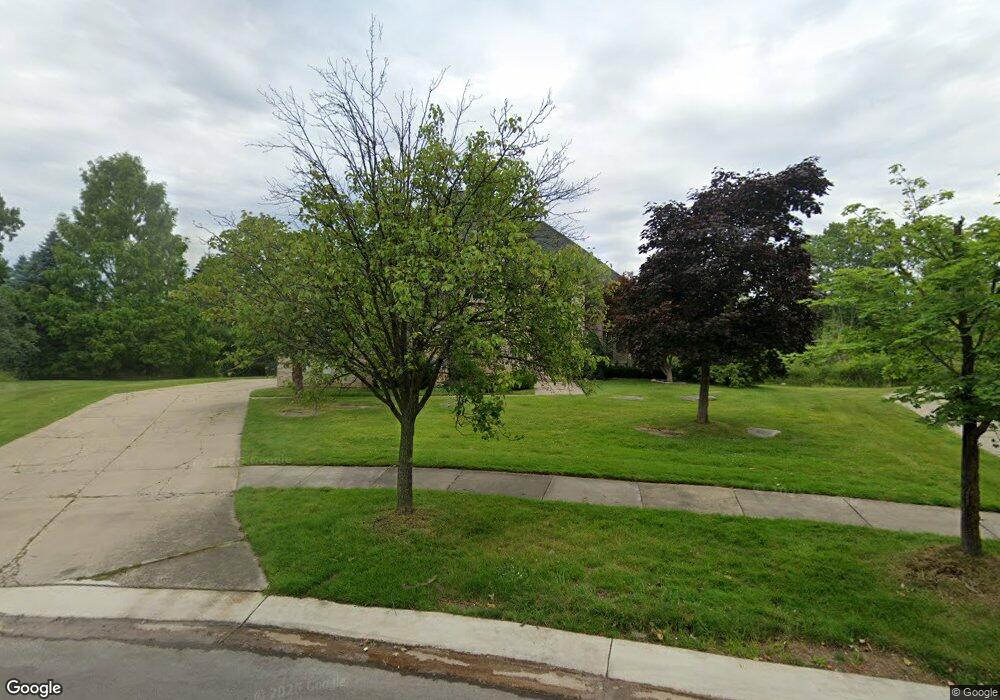4534 Maple Creek Ct Unit 8 West Bloomfield, MI 48322
Estimated Value: $738,946 - $791,000
4
Beds
5
Baths
4,067
Sq Ft
$189/Sq Ft
Est. Value
About This Home
This home is located at 4534 Maple Creek Ct Unit 8, West Bloomfield, MI 48322 and is currently estimated at $768,737, approximately $189 per square foot. 4534 Maple Creek Ct Unit 8 is a home located in Oakland County with nearby schools including Sheiko Elementary School, West Bloomfield Middle School, and Bloomfield Maples Montessori.
Ownership History
Date
Name
Owned For
Owner Type
Purchase Details
Closed on
Nov 7, 2022
Sold by
Katragadda Rajendra
Bought by
Karana Lavanda and Bashi Alan
Current Estimated Value
Home Financials for this Owner
Home Financials are based on the most recent Mortgage that was taken out on this home.
Original Mortgage
$604,010
Outstanding Balance
$585,246
Interest Rate
6.94%
Mortgage Type
New Conventional
Estimated Equity
$183,491
Purchase Details
Closed on
Feb 22, 2012
Sold by
Not Provided
Bought by
Not Provided
Purchase Details
Closed on
May 29, 2008
Sold by
Hirschhorn William and Sherman Susan J
Bought by
Katragadda Rajendra
Purchase Details
Closed on
Aug 23, 2001
Sold by
Samuels Andrea
Bought by
Hirschhorn William
Purchase Details
Closed on
Dec 11, 2000
Sold by
Samuels David M
Bought by
Samuels Andrea
Purchase Details
Closed on
Aug 12, 1994
Sold by
Maple Creek Land Dev Co
Bought by
Selective Maple Creek Inc
Create a Home Valuation Report for This Property
The Home Valuation Report is an in-depth analysis detailing your home's value as well as a comparison with similar homes in the area
Home Values in the Area
Average Home Value in this Area
Purchase History
| Date | Buyer | Sale Price | Title Company |
|---|---|---|---|
| Karana Lavanda | $635,800 | -- | |
| Not Provided | -- | None Available | |
| Katragadda Rajendra | $550,000 | Capital Title Ins Agency | |
| Hirschhorn William | $650,000 | -- | |
| Samuels Andrea | -- | -- | |
| Selective Maple Creek Inc | -- | -- |
Source: Public Records
Mortgage History
| Date | Status | Borrower | Loan Amount |
|---|---|---|---|
| Open | Karana Lavanda | $604,010 |
Source: Public Records
Tax History Compared to Growth
Tax History
| Year | Tax Paid | Tax Assessment Tax Assessment Total Assessment is a certain percentage of the fair market value that is determined by local assessors to be the total taxable value of land and additions on the property. | Land | Improvement |
|---|---|---|---|---|
| 2024 | $6,582 | $291,560 | $0 | $0 |
| 2022 | $6,302 | $270,170 | $25,000 | $245,170 |
| 2021 | $8,917 | $272,480 | $0 | $0 |
| 2020 | $5,749 | $267,230 | $25,000 | $242,230 |
| 2018 | $8,595 | $273,870 | $24,500 | $249,370 |
| 2015 | -- | $240,430 | $0 | $0 |
| 2014 | -- | $224,710 | $0 | $0 |
| 2011 | -- | $198,960 | $0 | $0 |
Source: Public Records
Map
Nearby Homes
- 6614 Embers Ct
- 6621 Bellows Ct Unit 62
- 6651 Hearthside Ct Unit 1
- 4161 Breckenridge Dr
- 23617 Trailview Dr Unit 29
- 23601 Trailview Dr Unit 37
- 6322 Pepper Hill St Unit 62
- 6222 Pepper Hill St
- 6906 Pebblecreek Woods Dr
- 6904 Pebble Park Cir
- 4185 Pinehurst Ct
- 6121 Westbrooke Dr Unit 7
- 6607 Westbrooke Ct
- 6067 Charles Dr
- 6323 Potomac Cir Unit 22
- 7118 Pebble Park Dr
- 6843 Leslee Crest Dr
- 5106 Rock Run
- 5216 Brett Ct Unit 53
- 5946 Cherry Crest Dr
- 4539 Maple Creek Ct
- 4558 Maple Creek Ct
- 4561 Maple Creek Ct Unit 10
- 4582 Maple Creek Ct
- 4583 Maple Creek Ct
- 4606 Maple Creek Ct Unit 5
- 4605 Maple Creek Ct
- 5899 W Maple Rd
- 4584 Stoneview
- 4560 Stoneview
- 6650 Hearthstone Ct
- 4627 Maple Creek Ct
- 4608 Stoneview
- 6661 Hearthstone Ct Unit 3
- 6661 Hearthstone Ct
- 4630 Maple Creek Ct
- 6484 Summer Ct
- 4536 Stoneview Unit 24
- 6476 Bauervic Blvd
- 6655 Hearthstone Ct Unit 1
