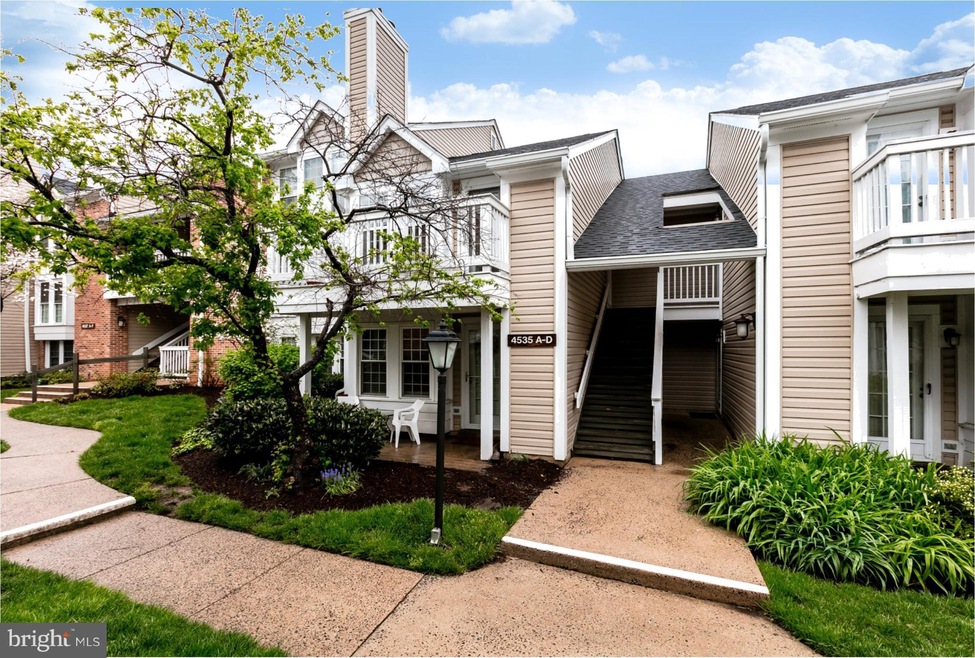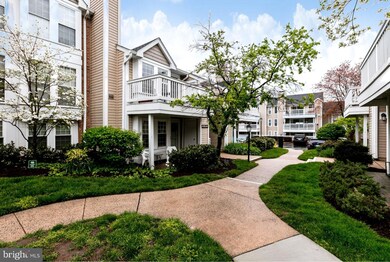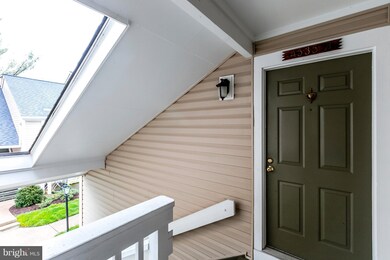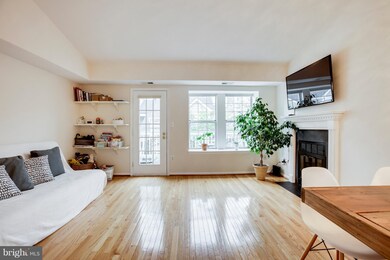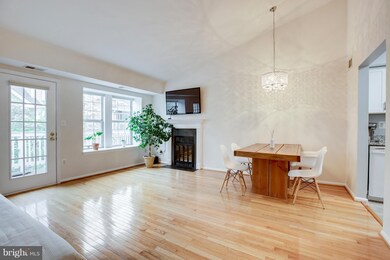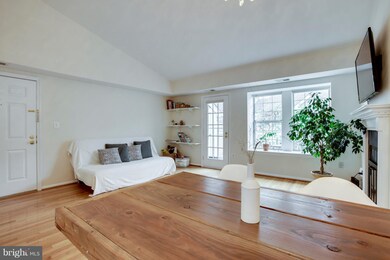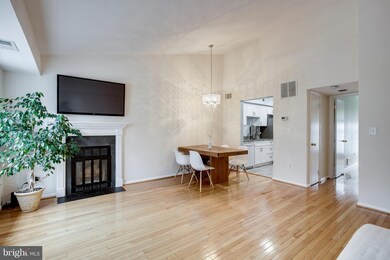
4535 28th Rd S Unit 812 Arlington, VA 22206
Fairlington NeighborhoodHighlights
- Contemporary Architecture
- Traditional Floor Plan
- Upgraded Countertops
- Gunston Middle School Rated A-
- Wood Flooring
- Community Pool
About This Home
As of May 2024TOP FLOOR, VAULTED CEILING, REAL OAK WOOD FLOORS, MODERN UPDATED KITCHEN AND BATH!! HVAC 2 years new. Attic access via walk-in closet. Move In READY!! Pristine and Minimal!! Balcony overlooks lovely courtyard via Bay Window in LR. Just steps to parking and an easy walk to the restaurants, shopping and entertainment offered in Shirlington Pool opens Soon!! Morning Sun on Balcony, BRIGHT HOME!!
Last Agent to Sell the Property
CENTURY 21 New Millennium License #0225047511 Listed on: 04/26/2018

Co-Listed By
Peggy Parker
Samson Properties
Property Details
Home Type
- Condominium
Est. Annual Taxes
- $2,483
Year Built
- Built in 1983
Lot Details
- Property is in very good condition
HOA Fees
- $342 Monthly HOA Fees
Home Design
- Contemporary Architecture
- Vinyl Siding
Interior Spaces
- 673 Sq Ft Home
- Property has 1 Level
- Traditional Floor Plan
- Screen For Fireplace
- Fireplace Mantel
- Window Treatments
- Combination Dining and Living Room
- Wood Flooring
- Stacked Washer and Dryer
Kitchen
- Galley Kitchen
- Stove
- Dishwasher
- Upgraded Countertops
- Disposal
Bedrooms and Bathrooms
- 1 Main Level Bedroom
- En-Suite Primary Bedroom
- 1 Full Bathroom
Parking
- Rented or Permit Required
- Unassigned Parking
Utilities
- Central Air
- Heat Pump System
- Electric Water Heater
Listing and Financial Details
- Assessor Parcel Number 29-004-349
Community Details
Overview
- Application Fee Required
- Moving Fees Required
- Association fees include exterior building maintenance, lawn maintenance, management, insurance, pool(s), reserve funds, sewer, snow removal, trash, water
- Low-Rise Condominium
- Built by THE ANDEN GROUP
- Heatherlea Subdivision, Cambridge Floorplan
- Heatherlea Community
- The community has rules related to alterations or architectural changes, antenna installations, parking rules, no recreational vehicles, boats or trailers
Amenities
- Common Area
Recreation
- Community Pool
Pet Policy
- Pets Allowed
Ownership History
Purchase Details
Home Financials for this Owner
Home Financials are based on the most recent Mortgage that was taken out on this home.Purchase Details
Home Financials for this Owner
Home Financials are based on the most recent Mortgage that was taken out on this home.Purchase Details
Home Financials for this Owner
Home Financials are based on the most recent Mortgage that was taken out on this home.Purchase Details
Home Financials for this Owner
Home Financials are based on the most recent Mortgage that was taken out on this home.Purchase Details
Home Financials for this Owner
Home Financials are based on the most recent Mortgage that was taken out on this home.Similar Homes in the area
Home Values in the Area
Average Home Value in this Area
Purchase History
| Date | Type | Sale Price | Title Company |
|---|---|---|---|
| Deed | $330,000 | First American Title Insurance | |
| Warranty Deed | $271,500 | Stewart Title | |
| Deed | $248,000 | Commonwealth Land Title | |
| Warranty Deed | $248,000 | -- | |
| Warranty Deed | $315,000 | -- | |
| Deed | $82,000 | -- |
Mortgage History
| Date | Status | Loan Amount | Loan Type |
|---|---|---|---|
| Previous Owner | $269,241 | VA | |
| Previous Owner | $280,459 | VA | |
| Previous Owner | $198,400 | New Conventional | |
| Previous Owner | $31,500 | Stand Alone Second | |
| Previous Owner | $252,000 | New Conventional | |
| Previous Owner | $79,540 | No Value Available |
Property History
| Date | Event | Price | Change | Sq Ft Price |
|---|---|---|---|---|
| 05/06/2024 05/06/24 | Sold | $330,000 | 0.0% | $490 / Sq Ft |
| 04/18/2024 04/18/24 | Pending | -- | -- | -- |
| 04/16/2024 04/16/24 | For Sale | $330,000 | +21.5% | $490 / Sq Ft |
| 06/28/2018 06/28/18 | Sold | $271,500 | +1.3% | $403 / Sq Ft |
| 04/28/2018 04/28/18 | Pending | -- | -- | -- |
| 04/26/2018 04/26/18 | For Sale | $267,900 | -- | $398 / Sq Ft |
Tax History Compared to Growth
Tax History
| Year | Tax Paid | Tax Assessment Tax Assessment Total Assessment is a certain percentage of the fair market value that is determined by local assessors to be the total taxable value of land and additions on the property. | Land | Improvement |
|---|---|---|---|---|
| 2025 | $3,394 | $328,600 | $39,000 | $289,600 |
| 2024 | $3,199 | $309,700 | $39,000 | $270,700 |
| 2023 | $3,162 | $307,000 | $39,000 | $268,000 |
| 2022 | $3,030 | $294,200 | $39,000 | $255,200 |
| 2021 | $3,005 | $291,700 | $39,000 | $252,700 |
| 2020 | $2,757 | $268,700 | $27,700 | $241,000 |
| 2019 | $2,532 | $246,800 | $27,700 | $219,100 |
| 2018 | $2,461 | $244,600 | $27,700 | $216,900 |
| 2017 | $2,483 | $246,800 | $27,700 | $219,100 |
| 2016 | $2,446 | $246,800 | $27,700 | $219,100 |
| 2015 | $2,436 | $244,600 | $27,700 | $216,900 |
| 2014 | $2,373 | $238,300 | $27,700 | $210,600 |
Agents Affiliated with this Home
-

Seller's Agent in 2024
Gary Hughes
Century 21 Redwood Realty
(703) 939-0668
4 in this area
65 Total Sales
-

Buyer's Agent in 2024
Kathryn Loughney
Compass
(703) 597-9943
5 in this area
157 Total Sales
-

Seller's Agent in 2018
Bradley Wisley
Century 21 New Millennium
(703) 927-2349
1 in this area
123 Total Sales
-
P
Seller Co-Listing Agent in 2018
Peggy Parker
Samson Properties
Map
Source: Bright MLS
MLS Number: 1000448098
APN: 29-004-349
- 4537 28th Rd S Unit A
- 4552 28th Rd S Unit 169
- 2505 S Walter Reed Dr Unit A
- 2408 A S Walter Reed Dr S Unit 1
- 2540 A S Arlington Mill Dr S Unit A
- 2517 A S Walter Reed Dr Unit A
- 2546 S Walter Reed Dr Unit B
- 2917 D S Woodstock St 4 Unit 4
- 4803 27th Rd S
- 4825 27th Rd S
- 2605 S Walter Reed Dr Unit A
- 2222 S Quincy St Unit 1
- 4083 S Four Mile Run Dr Unit 402
- 4163 S Four Mile Run Dr Unit 401
- 2432 S Culpeper St
- 4165 S Four Mile Run Dr Unit 203
- 2447 S Oxford St
- 2428 S Oxford St
- 4117 S Four Mile Run Dr Unit A
- 2637 S Walter Reed Dr Unit B
