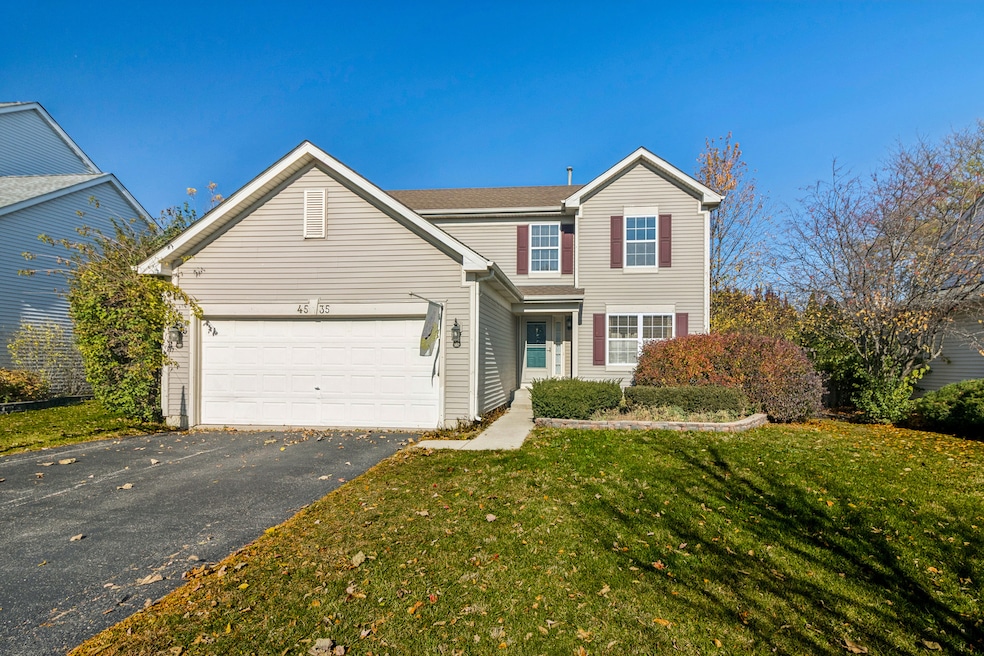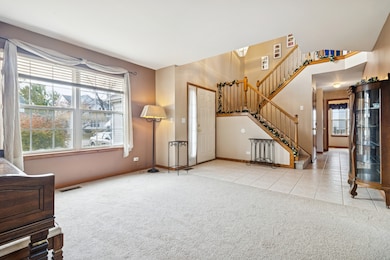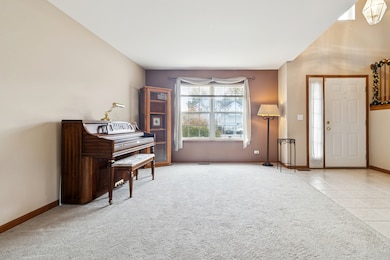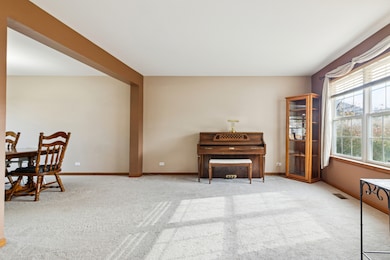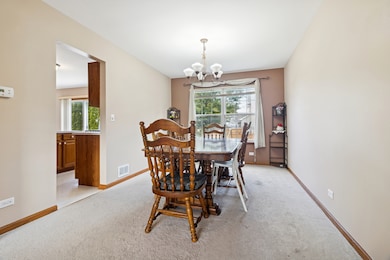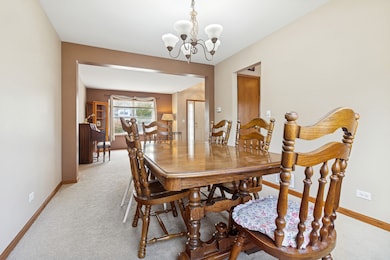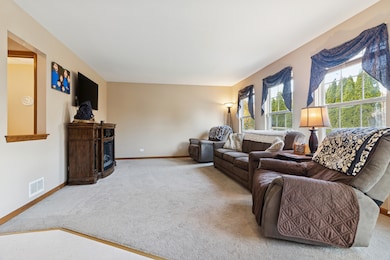4535 Heron Dr Lake In the Hills, IL 60156
Estimated payment $2,721/month
Highlights
- Recreation Room
- Home Office
- Formal Dining Room
- Mackeben Elementary School Rated A-
- Breakfast Area or Nook
- Walk-In Closet
About This Home
Welcome to this spacious 4-bedroom, 2.5-bathroom home located in the desirable Heron Bay subdivision of Lake in the Hills. Step inside to find a bright and inviting formal living room and a comfortable family room, perfect for entertaining or relaxing. The kitchen offers ample cabinet space, plenty of countertops, and a cozy breakfast area ideal for everyday dining. Upstairs, you'll find three generous bedrooms along with a primary suite featuring a large walk-in closet and a private ensuite bathroom. The full finished basement provides even more living space, ideal for a recreation room, home theater, or game area - perfect for family gatherings and entertaining guests. This home has been meticulously maintained and thoughtfully updated with numerous improvements, including: New kitchen sink (2022) Fresh paint throughout (2022) New washer and dryer (2023) New water softener (2022) Fully upgraded laundry room (2024) New water heater (2023) New bathtub in primary bathroom (2023) Roof replaced (2018) Located close to parks, shopping, and schools, this home offers the perfect combination of comfort, functionality, and modern updates - ready for you to move in and make it your own!
Home Details
Home Type
- Single Family
Est. Annual Taxes
- $7,373
Year Built
- Built in 1998
Lot Details
- 7,318 Sq Ft Lot
HOA Fees
- $25 Monthly HOA Fees
Parking
- 2 Car Garage
- Driveway
- Parking Included in Price
Home Design
- Asphalt Roof
- Concrete Perimeter Foundation
Interior Spaces
- 1,820 Sq Ft Home
- 2-Story Property
- Family Room
- Living Room
- Formal Dining Room
- Home Office
- Recreation Room
- Carbon Monoxide Detectors
Kitchen
- Breakfast Area or Nook
- Range
- Microwave
- Dishwasher
Flooring
- Carpet
- Vinyl
Bedrooms and Bathrooms
- 4 Bedrooms
- 4 Potential Bedrooms
- Walk-In Closet
Laundry
- Laundry Room
- Dryer
- Washer
Basement
- Basement Fills Entire Space Under The House
- Sump Pump
Schools
- Conley Elementary School
- Heineman Middle School
- Huntley High School
Utilities
- Forced Air Heating and Cooling System
- Heating System Uses Natural Gas
- Water Softener is Owned
Community Details
- Association fees include insurance
- Heron Bay Homeowners Assocation Association, Phone Number (847) 490-3833
- Property managed by Associa Chicagoland
Listing and Financial Details
- Homeowner Tax Exemptions
Map
Home Values in the Area
Average Home Value in this Area
Tax History
| Year | Tax Paid | Tax Assessment Tax Assessment Total Assessment is a certain percentage of the fair market value that is determined by local assessors to be the total taxable value of land and additions on the property. | Land | Improvement |
|---|---|---|---|---|
| 2024 | $7,373 | $108,897 | $6,989 | $101,908 |
| 2023 | $7,168 | $97,823 | $6,278 | $91,545 |
| 2022 | $6,895 | $89,076 | $5,717 | $83,359 |
| 2021 | $6,677 | $83,891 | $5,384 | $78,507 |
| 2020 | $6,584 | $81,653 | $5,240 | $76,413 |
| 2019 | $6,422 | $79,568 | $5,106 | $74,462 |
| 2018 | $6,361 | $77,443 | $5,747 | $71,696 |
| 2017 | $6,233 | $72,984 | $5,416 | $67,568 |
| 2016 | $6,287 | $69,389 | $5,149 | $64,240 |
| 2013 | -- | $63,802 | $10,752 | $53,050 |
Property History
| Date | Event | Price | List to Sale | Price per Sq Ft | Prior Sale |
|---|---|---|---|---|---|
| 11/11/2025 11/11/25 | For Sale | $395,000 | +39.6% | $217 / Sq Ft | |
| 11/24/2020 11/24/20 | Sold | $283,000 | -2.1% | $98 / Sq Ft | View Prior Sale |
| 10/19/2020 10/19/20 | Pending | -- | -- | -- | |
| 10/08/2020 10/08/20 | Price Changed | $289,000 | -1.7% | $100 / Sq Ft | |
| 09/25/2020 09/25/20 | For Sale | $294,000 | -- | $101 / Sq Ft |
Purchase History
| Date | Type | Sale Price | Title Company |
|---|---|---|---|
| Warranty Deed | $283,000 | Old Republic National Title | |
| Warranty Deed | $175,500 | -- |
Mortgage History
| Date | Status | Loan Amount | Loan Type |
|---|---|---|---|
| Previous Owner | $226,400 | New Conventional | |
| Previous Owner | $170,050 | No Value Available |
Source: Midwest Real Estate Data (MRED)
MLS Number: 12515527
APN: 18-23-403-016
- 9103 Miller Rd Unit 2
- 9103 Miller Rd Unit 3
- 9103 Miller Rd Unit 4
- 9103 Miller Rd Unit 1
- 9103 Miller Rd Unit 5
- 870 Noelle Bend
- 2191 Litchfield Ln
- 7 Royal Oak Ct
- 10 Barrington Ct
- 2 Melbourne Ct
- 2350 Stanton Cir
- 775 White Pine Cir
- 2390 Wexford Ln
- 10117 Dunhill Dr
- 769 White Pine Cir
- 2571 Stanton Cir
- 10 Ronan Ct
- 3975 Peartree Dr
- 390 Windermere Way
- 3925 Peartree Dr
- 1433 Deer Creek Ln
- 2521 Waterford Ln
- 2797 Sorrel Row
- 9921 Bedford Dr
- 3023 Impressions Dr
- 300 Annandale Dr
- 170 Bridlewood Cir
- 10549 Wakefield Ln
- 2422 Claremont Ln
- 290 S Annandale Dr
- 8420 Redtail Dr
- 5611 Wildspring Dr
- 1445 Woodscreek Cir
- 9699 Fairfield Rd
- 426 Thunder Ridge
- 213 Rainmaker Run
- 122 Polaris Dr
- 100 Harvest Gate Unit 100
- 104 Polaris Dr
- 52 Kelsey Ct
