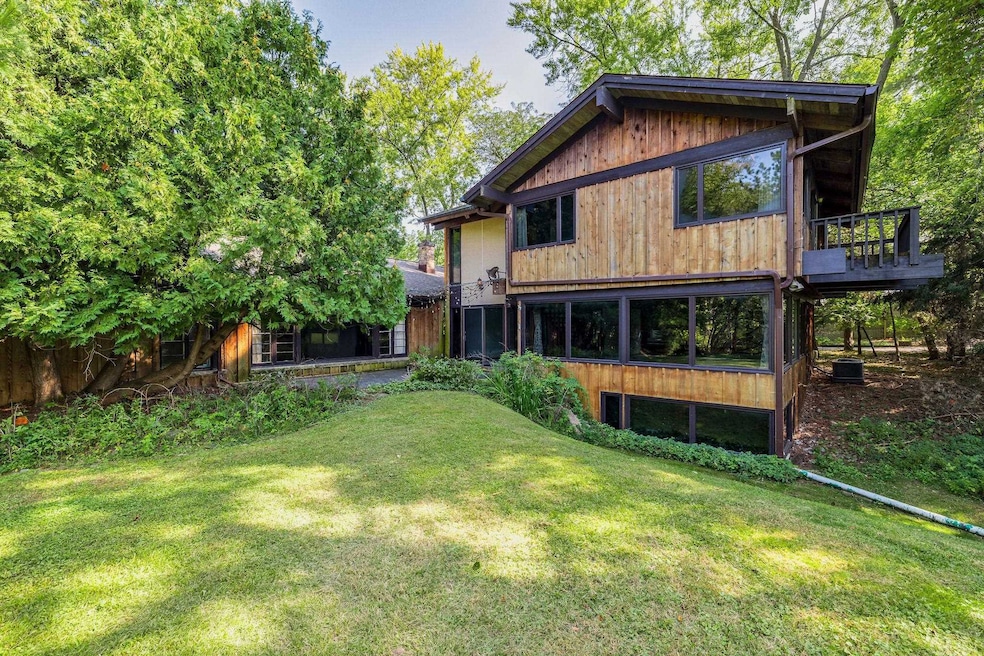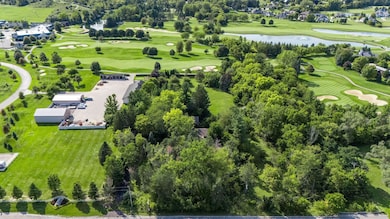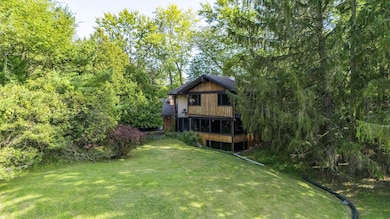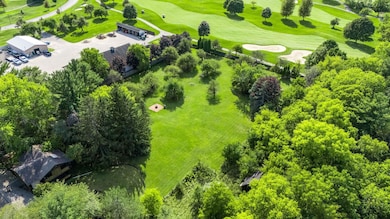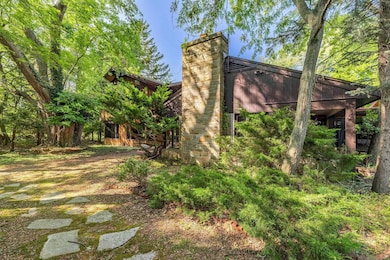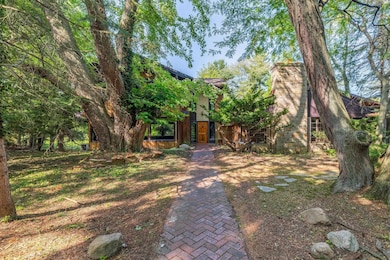4535 N River Rd Freeland, MI 48623
Estimated payment $4,187/month
Highlights
- In Ground Pool
- 5.55 Acre Lot
- Traditional Architecture
- Blair Oaks Elementary School Rated A
- Recreation Room
- Main Floor Bedroom
About This Home
A once-in-a-generation Freeland estate brimming with character and heart: over 8,368 sq. ft. of living space on 5.55 magical acres, graced by mature apple and pear trees that whisper the history of the Bintz family—creators of “Bintz Apple Mountain Resort”. The property consists of two separate parcels being sold together: 28-12-3-03-3010-002 (2.17 acres with the residence) and 28-12-3-03-3010-001 (3.38 acres of back yard, creek, fire pit, and 20+ fruit trees). The home is tucked back on a winding drive, surrounded by trees for peace and privacy. While it backs to the serene 10th fairway and 11th green of Apple Mountain Golf Course, a tall wooden fence ensures complete seclusion from the course and public. Step inside to a dramatic foyer entry leading into a great room lined with floor-to-ceiling windows and Douglas Fir exposed beams that crown soaring wood ceilings and frame sweeping wooded views. Gathering spaces are both impressively large and warmly quaint. The well-appointed kitchen sits between the formal living room and a huge eating area, perfect for entertaining or everyday living. Custom made one- of-a-kind lighting fixtures throughout the house and pool room adds to the artistic flair and unique ambiance throughout. The main floor offers two bedrooms with a full bath, while a grand stairway leads to the expansive primary suite retreat. The main floor library offers a fireplace and built-in bookshelves. A full basement bedroom provides even more living space, and a 3-car garage plus whole-house Generac generator and partial home air conditioning add practicality to the home’s character. The dramatic indoor pool room/wing features rich brick flooring and walls, a shimmering 20’×40’ (11’ deep end, w/diving board) Beattie pool, and its own shower, bath, changing room, and laundry - ideal for year-round enjoyment. Outdoors, mornings begin with soft light through the trees, afternoons glow in dappled shade, and sunsets and evenings sparkle with fireflies in the orchard. Despite its private wooded setting, the property is only minutes from Freeland schools, shopping, Midland and Saginaw conveniences—an ideal balance of retreat and accessibility. The Bintz family’s legacy is woven into this land. From their nearby orchard, John and Joan Bintz (members of the Michigan Ski Hall of Fame) built (1961) what was known as “Bintz’s Bump,” the country’s first man-made ski hill, a beloved landmark that, for decades, drew hundreds of thousands of families together and helped shape the community and snow skiing sport. Today, this estate carries forward that same spirit of family, community, and love for the land.
Home Details
Home Type
- Single Family
Est. Annual Taxes
Year Built
- Built in 1950
Lot Details
- 5.55 Acre Lot
- Lot Dimensions are 420 x 618
- Rural Setting
Home Design
- Traditional Architecture
- Slab Foundation
- Cedar
Interior Spaces
- 2-Story Property
- Ceiling Fan
- Entryway
- Family Room
- Living Room with Fireplace
- Formal Dining Room
- Home Office
- Recreation Room
- Sun or Florida Room
- Laundry Room
Kitchen
- Breakfast Area or Nook
- Eat-In Kitchen
- Oven or Range
- Dishwasher
- Disposal
Flooring
- Carpet
- Laminate
- Ceramic Tile
Bedrooms and Bathrooms
- 4 Bedrooms
- Main Floor Bedroom
- Walk-In Closet
- Bathroom on Main Level
- 4.5 Bathrooms
Basement
- Partial Basement
- Block Basement Construction
- Basement Window Egress
Parking
- 3 Car Detached Garage
- Garage Door Opener
Pool
- In Ground Pool
- Outdoor Pool
Outdoor Features
- Patio
- Breezeway
- Porch
Schools
- Freeland Elementary And Middle School
- Freeland High School
Utilities
- Forced Air Heating and Cooling System
- Boiler Heating System
- Heating System Uses Natural Gas
- Gas Water Heater
- Septic Tank
Community Details
- Community Indoor Pool
Listing and Financial Details
- Assessor Parcel Number 28123033010000
Map
Home Values in the Area
Average Home Value in this Area
Tax History
| Year | Tax Paid | Tax Assessment Tax Assessment Total Assessment is a certain percentage of the fair market value that is determined by local assessors to be the total taxable value of land and additions on the property. | Land | Improvement |
|---|---|---|---|---|
| 2024 | $1,815 | $256,600 | $0 | $0 |
| 2023 | $1,729 | $244,500 | $0 | $0 |
| 2022 | $4,993 | $226,700 | $0 | $0 |
| 2021 | $4,367 | $209,000 | $0 | $0 |
| 2020 | $4,244 | $202,600 | $0 | $0 |
| 2019 | $4,101 | $223,900 | $25,400 | $198,500 |
| 2018 | $1,508 | $196,100 | $0 | $0 |
| 2017 | $4,720 | $160,200 | $0 | $0 |
| 2016 | $4,678 | $157,800 | $0 | $0 |
| 2014 | -- | $142,200 | $0 | $119,400 |
| 2013 | -- | $141,900 | $0 | $0 |
Property History
| Date | Event | Price | List to Sale | Price per Sq Ft |
|---|---|---|---|---|
| 10/31/2025 10/31/25 | Price Changed | $795,000 | -10.2% | $95 / Sq Ft |
| 10/09/2025 10/09/25 | Price Changed | $885,000 | -6.8% | $106 / Sq Ft |
| 09/26/2025 09/26/25 | Price Changed | $950,000 | -11.6% | $114 / Sq Ft |
| 09/19/2025 09/19/25 | Price Changed | $1,075,000 | -6.5% | $128 / Sq Ft |
| 09/09/2025 09/09/25 | For Sale | $1,150,000 | -- | $137 / Sq Ft |
Purchase History
| Date | Type | Sale Price | Title Company |
|---|---|---|---|
| Quit Claim Deed | -- | -- | |
| Deed | $210,000 | -- | |
| Quit Claim Deed | -- | -- | |
| Quit Claim Deed | -- | -- | |
| Deed | $399,000 | -- | |
| Deed | -- | -- | |
| Interfamily Deed Transfer | -- | First American Heritage Titl |
Mortgage History
| Date | Status | Loan Amount | Loan Type |
|---|---|---|---|
| Previous Owner | $168,000 | Purchase Money Mortgage | |
| Previous Owner | $591,600 | New Conventional | |
| Closed | $73,900 | No Value Available |
Source: Midland Board of REALTORS®
MLS Number: 50187856
APN: 28123033010000
- 4265 Village Green
- 80 Woodshire Dr
- Lot 72 E Grove Ct
- 17 E Grove Ct
- 23 E Grove Ct
- 24 E Grove Ct
- 33 W Grove Ct
- 34 W Grove Ct
- 22 E Grove Ct
- 9710 Dice Rd
- 9720 Dice Rd
- 4132 Meadowbrook Dr
- 0 Hornbeam Ln
- 5120 Midland Rd
- 4169 Mountain View Ct
- 4270 Lone Rd
- 8570 Hornbeam Ln
- 10060 Hemphill Dr
- TBD Garfield Rd
- 5860 Cottontop Crescent
- 11755 E Tittabawassee Rd
- 6710 Shady Pine Ln
- 300 Kennely Rd
- 8364 Nuthatch Dr
- 5955 Weiss St
- 6301 Fox Glen Dr
- 5841 Ambassador Dr
- 6215-6265 Normandy Dr
- 5095 Bennington Dr
- 3664 N Center Rd
- 2163 N Center Rd
- 4889 Fontaine Blvd
- 4645 Colonial Dr
- 4444 State St
- 295 N Colony Dr
- 180 S Colony Dr
- 3155 Shattuck Arms Blvd
- 203 Provincial Ct Unit 87
- 3492 Christy Way N
- 3289 Schust Rd
