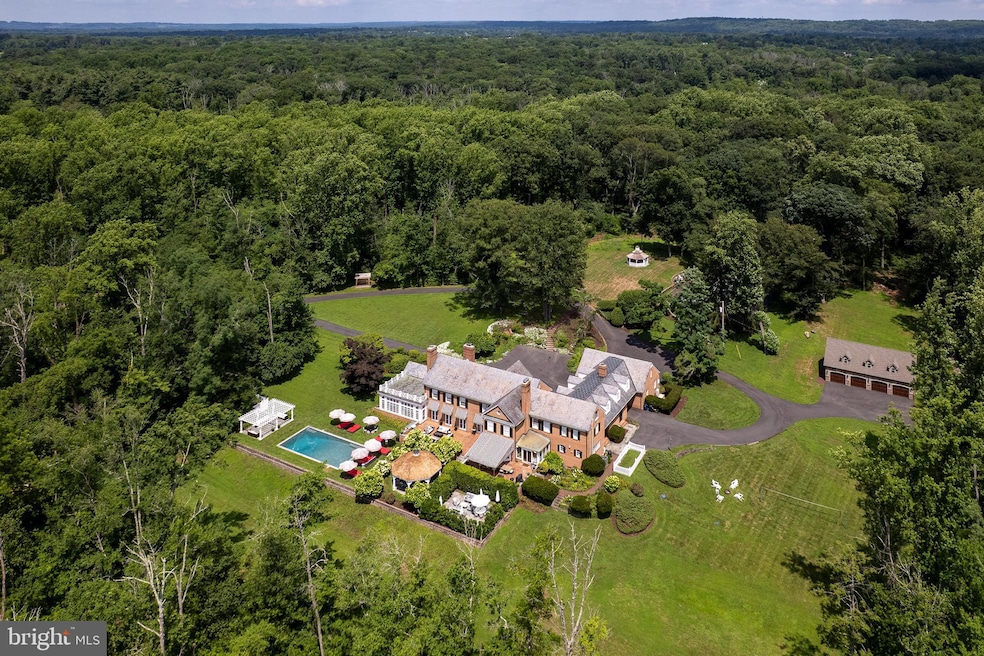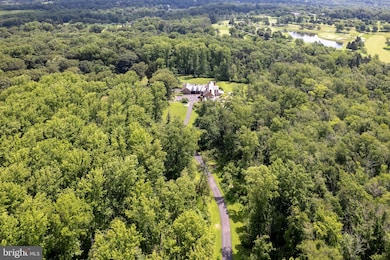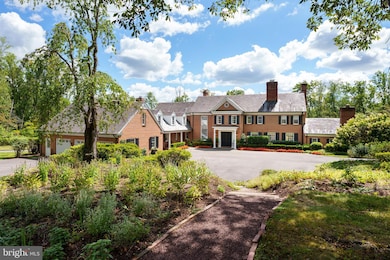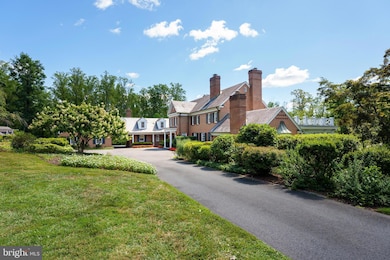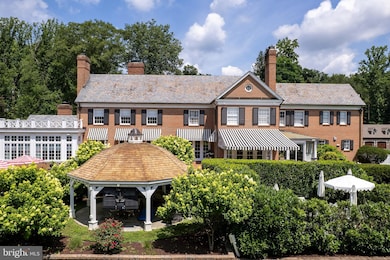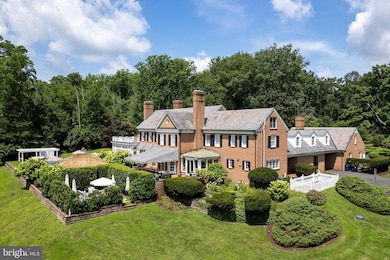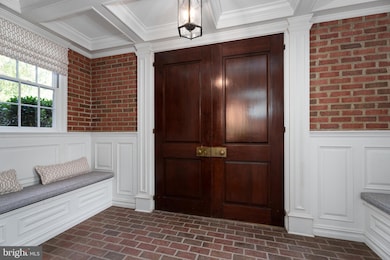4535 Province Line Rd Princeton, NJ 08540
Estimated payment $38,135/month
Highlights
- On Golf Course
- Tennis Courts
- Second Garage
- Johnson Park School Rated A+
- Heated In Ground Pool
- View of Trees or Woods
About This Home
This exceptional Princeton estate is so much more than just a place to call home. It’s an opportunity to cultivate a lifestyle that encourages hosting, recreation, wellness and creative pursuits, all in one spectacular setting totaling over 26 acres. The classic Georgian brick house was built for a legendary sports franchise owner, who frequently entertained on a grand scale. Currently, an avid art collector uses the expertly renovated spaces to showcase contemporary works surrounded by traditional architectural features, like layered moldings, French doors and wide-plank antique floors. Fireplaces grace several rooms, including the formal areas and a panelled library. A radiant-heated sunroom and broad bluestone terraces overlook a recently added saltwater pool, while a gazebo, a pergola and whimsically striped awnings offer plenty of shelter from the summer sun. The brick breakfast room’s built-in BBQ is a rustic alternative to the brilliant white kitchen with marble countertops, custom glass cabinetry and panelled appliances - truly, the height of culinary elegance, complete with a full-size wine fridge and a double Thermadore range. A roomy first floor guest suite, currently serving as an office/family room, shows its flexibility, as does a multi-room suite atop the gracefully curving main staircase. There are six bedrooms in total and every spotless bathroom is beautifully tiled, but none compare to the primary suite dressed in new designer wallpaper and lighting. The custom-detailed dressing room, vanity station and mosaic marble bath are stunning spots to prepare for the day or an evening out. In addition to the recently finished basement, a speakeasy-style wing with separate entrance hosts movie nights, pool tournaments, Super Bowl parties and more. But for momentous celebrations, head to the newly built 4-bay party barn with finished upper level! Clad in character-rich mushroom wood, this clean-as-can-be structure is also ideal for the car collector or artist of any kind. The manicured grounds include a tennis court and pollinator-friendly gardens, while nature trails spread far and wide through the woods. This gated compound, which is farm-assessed, straddles the Lawrence/Princeton Township line, putting it within an easy drive of so many top-notch schools, both public and private. Plus, Jasna Polana’s championship golf course is right next door! Owner is NJ Licensed Real Estate Agent.
Listing Agent
(917) 208-5724 cphillips@callawayhenderson.com Callaway Henderson Sotheby's Int'l-Princeton License #0451351 Listed on: 09/12/2025

Home Details
Home Type
- Single Family
Est. Annual Taxes
- $63,110
Year Built
- Built in 1968 | Remodeled in 2013
Lot Details
- 26.81 Acre Lot
- On Golf Course
- Hunting Land
- North Facing Home
- Landscaped
- Private Lot
- Secluded Lot
- Level Lot
- Irregular Lot
- Cleared Lot
- Wooded Lot
- Backs to Trees or Woods
- Additional Land
- Block 9001 In Princeton (14.03 acres), Block 7601 Lots 4 and & in Lawrence Township ( 12.78 acres)
- Property is in excellent condition
- Property is zoned 3A
Property Views
- Woods
- Garden
Home Design
- Colonial Architecture
- Brick Exterior Construction
- Combination Foundation
- Block Foundation
- Slate Roof
- Active Radon Mitigation
Interior Spaces
- Property has 2 Levels
- Wet Bar
- Ceiling height of 9 feet or more
- Ceiling Fan
- 6 Fireplaces
- Brick Fireplace
- Bay Window
- Entrance Foyer
- Family Room
- Sitting Room
- Living Room
- Breakfast Room
- Dining Room
- Home Office
- Game Room
- Sun or Florida Room
- Utility Room
- Laundry on main level
- Attic Fan
- Home Security System
Kitchen
- Eat-In Kitchen
- Double Oven
- Cooktop
- Dishwasher
Flooring
- Wood
- Tile or Brick
Bedrooms and Bathrooms
- 6 Bedrooms
- En-Suite Bathroom
- Walk-in Shower
Unfinished Basement
- Partial Basement
- Water Proofing System
- Drainage System
- Sump Pump
- Basement Windows
Parking
- Garage
- Second Garage
- Private Parking
- Driveway
Pool
- Heated In Ground Pool
- Heated Spa
- Saltwater Pool
- Poolside Lot
Outdoor Features
- Tennis Courts
- Patio
- Gazebo
Schools
- Johnson Park Elementary School
- Prin. Midd Middle School
- P.H.S. High School
Utilities
- Cooling System Utilizes Natural Gas
- Forced Air Zoned Heating and Cooling System
- Radiant Heating System
- 200+ Amp Service
- Well
- Municipal Trash
- On Site Septic
- Cable TV Available
Community Details
- No Home Owners Association
Listing and Financial Details
- Tax Lot 00001,00004/7
- Assessor Parcel Number 14-09001-00001
Map
Home Values in the Area
Average Home Value in this Area
Tax History
| Year | Tax Paid | Tax Assessment Tax Assessment Total Assessment is a certain percentage of the fair market value that is determined by local assessors to be the total taxable value of land and additions on the property. | Land | Improvement |
|---|---|---|---|---|
| 2025 | $40 | $1,500 | $1,500 | -- |
| 2024 | $38 | $1,500 | $1,500 | $0 |
| 2023 | $38 | $1,500 | $1,500 | $0 |
| 2022 | $37 | $1,500 | $1,500 | $0 |
| 2021 | $37 | $1,500 | $1,500 | $0 |
| 2020 | $36 | $1,500 | $1,500 | $0 |
| 2019 | $55 | $2,300 | $2,300 | $0 |
| 2018 | $54 | $2,300 | $2,300 | $0 |
| 2017 | $53 | $2,300 | $2,300 | $0 |
| 2016 | $52 | $2,300 | $2,300 | $0 |
| 2015 | $51 | $2,300 | $2,300 | $0 |
Property History
| Date | Event | Price | List to Sale | Price per Sq Ft | Prior Sale |
|---|---|---|---|---|---|
| 09/12/2025 09/12/25 | For Sale | $6,250,000 | +275.4% | -- | |
| 08/30/2012 08/30/12 | Sold | $1,664,938 | -14.6% | -- | View Prior Sale |
| 08/04/2012 08/04/12 | Pending | -- | -- | -- | |
| 04/13/2012 04/13/12 | Price Changed | $1,950,000 | -21.8% | -- | |
| 01/25/2012 01/25/12 | Price Changed | $2,495,000 | -16.7% | -- | |
| 09/13/2011 09/13/11 | For Sale | $2,995,000 | -- | -- |
Source: Bright MLS
MLS Number: NJME2064522
APN: 14-09001-0000-00001-0000-Q0034
- 140 Hun Rd
- 311 Rodney Ct
- 33 Wilkinson Way
- 16 Benedek Rd
- 19 Carson Rd
- 147 Carter Rd
- 387 Gallup Rd
- 16 Buckingham Dr
- 10 Carter Rd
- 6 Carter Rd
- 62 Ettl Cir
- 200 Parkside Dr
- 10 Tall Timbers Dr
- 85 Carter Rd
- 12 Oak Place
- 189 Constitution Dr
- 4380 Province Line Rd
- 3301 Lawrenceville Rd
- 116 Hunt Dr
- 155 Hodge Rd
- 13 Benjamin Rush Ln
- 526 Brickhouse Rd Unit 30526
- 105 Saint Clair Ct
- 27 Van Kirk Rd
- 156 Mercer St
- 127 Westerly Rd
- 3051 Lawrenceville Rd
- 110 Biscayne Ct Unit 1
- 115 Cascade Ct Unit 7
- 116 Rainier Ct Unit 9
- 100 Woodstone Cir
- 22 Dickinson St Unit B
- 118 Acadia Ct Unit 9
- 119 Acadia Ct Unit 10
- 119 Acadia Ct
- 9 Cromwell Ct
- 307 Trinity Ct Unit 4
- 37 Bank St Unit 1
- 206 Salem Ct Unit 6
- 116 Leigh Ave
