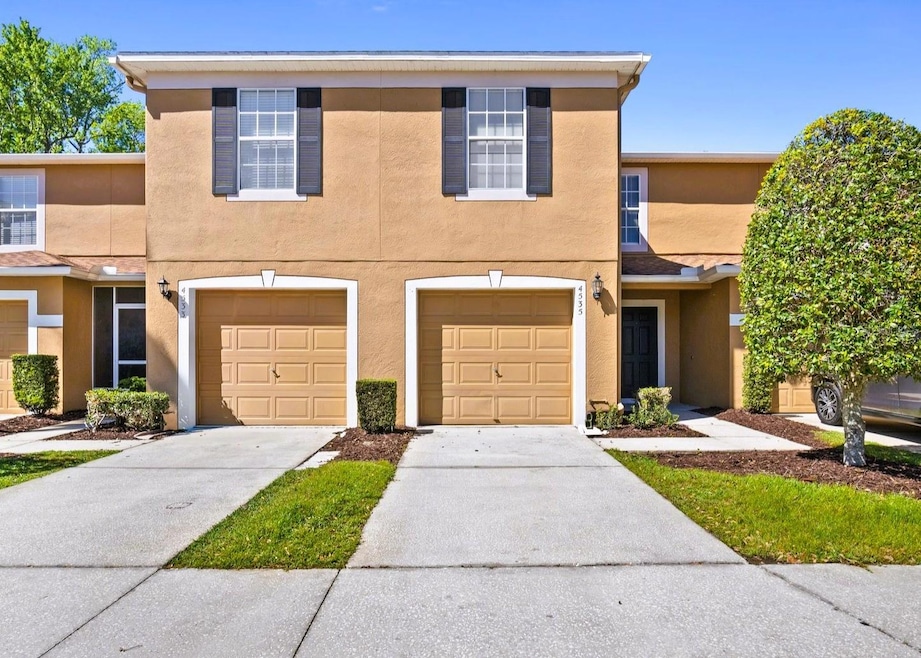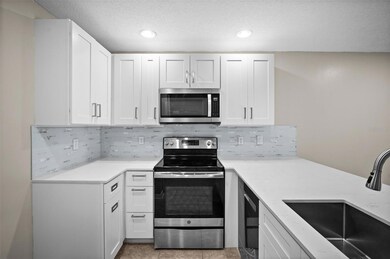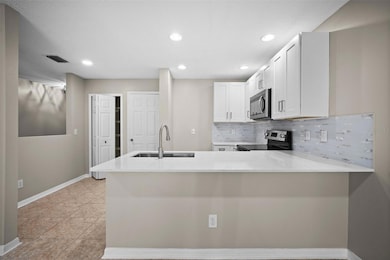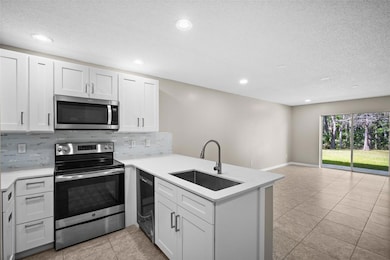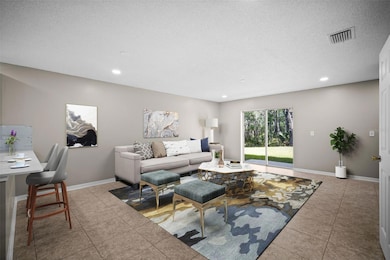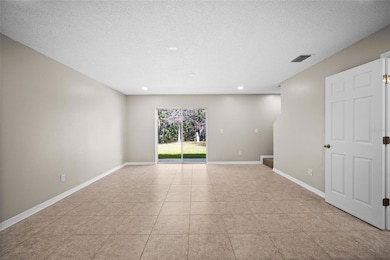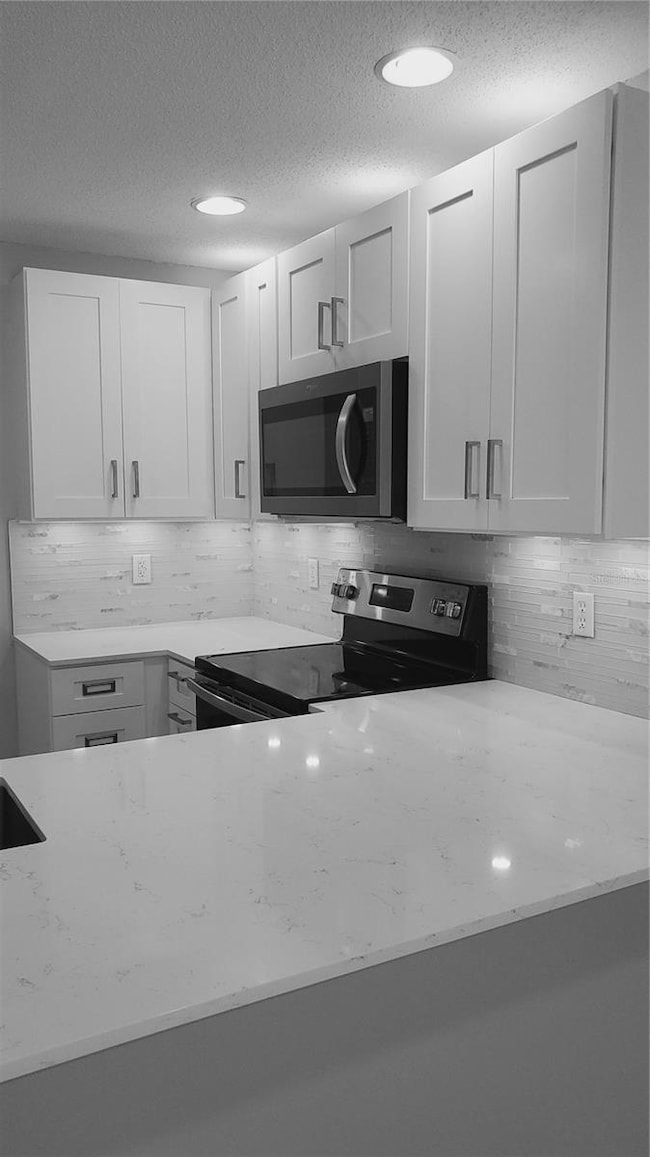4535 Winding River Way Land O Lakes, FL 34639
Estimated payment $1,981/month
Highlights
- Home fronts a pond
- View of Trees or Woods
- 1 Car Attached Garage
- Cypress Creek Middle Rated A-
- Community Pool
- Living Room
About This Home
Under contract-accepting backup offers. One or more photo(s) has been virtually staged. Extra Buyer INCENTIVES offered! REDUCED OVER $40k!!! ANOTHER LOWER PRICE! Includes a HOME WARRANTY INCLUDED!!! NEW MODERN Stainless Steel Appliances INCLUDED! NEW MODERN KITCHEN. Inspections have passed for a QUICK SALE! CLEAN and two-story townhouse located in the Edgewater community (close to shopping/highways and minutes from Tampa). 1,600 sf of living space, this 3-bedroom, 2.5-bath home includes a 1-car attached garage and features numerous. FULL OF UPGRADES. SEE VIDEO. MODERN UPGRADES throughout with a RE-DESIGNED KITCHEN. CLEAN. NEW PAINT. NEW SS APPLIANCES. NEW LAYOUT. MOVE IN READY! QUICK CLOSE. COMMUNITY POOL. SELLER MOTIVATED! Fresh NEW PAINT and remodeled finishes that reflect true pride of ownership. OPEN-CONCEPT first floor with a spacious living and dining area with serene CONSERVATION and WATER VIEWS visible through sliding glass doors. The fully RE-DESIGNED & UPGRADED KITCHEN features brand-new appliances, sleek NEW countertops, modern NEW shaker-style cabinetry, under-cabinet lighting, and stylish tile flooring. Energy-efficient LED lighting is installed throughout, and the home features NO CARPET—just easy-to-maintain tile and laminate flooring. Upstairs, you’ll find three generously sized bedrooms and two full bathrooms. The primary suite includes a large walk-in closet and a private en suite bath with dual vanities. A hallway laundry closet adds extra convenience. The secondary bedrooms provide ample closet space—perfect for families or those needing extra room for guests or a home office. Enjoy peaceful mornings or relaxing evenings in the private backyard with tranquil conservation and water views. The community features a pristine pool, walking paths, and well-maintained common areas. Guest parking is available. PRIME LOCATION! Close to the Tampa Premium Outlets, Wiregrass Mall, dining, schools, and medical facilities—with easy access to I-75—this home is perfect for those who value comfort, convenience, and community. Don't miss this chance to own this UPDATED townhome with NO CDD fees and very LOW HOA. MOVE-IN READY! JUST BRING YOUR BAGS.
Listing Agent
MINT REALTY GROUP LLC Brokerage Phone: 813-394-0776 License #3097921 Listed on: 04/15/2025
Townhouse Details
Home Type
- Townhome
Est. Annual Taxes
- $3,775
Year Built
- Built in 2005
Lot Details
- 1,160 Sq Ft Lot
- Home fronts a pond
- North Facing Home
HOA Fees
- $240 Monthly HOA Fees
Parking
- 1 Car Attached Garage
- Garage Door Opener
- Driveway
Property Views
- Pond
- Woods
Home Design
- Shingle Roof
- Stucco
Interior Spaces
- 1,536 Sq Ft Home
- 2-Story Property
- Ceiling Fan
- Sliding Doors
- Family Room
- Living Room
- Dining Room
- Inside Utility
Kitchen
- Built-In Oven
- Range
- Recirculated Exhaust Fan
- Microwave
- Dishwasher
- Disposal
Flooring
- Laminate
- Ceramic Tile
- Luxury Vinyl Tile
Bedrooms and Bathrooms
- 3 Bedrooms
Laundry
- Laundry Room
- Laundry on upper level
Utilities
- Central Air
- Heat Pump System
- Thermostat
- Electric Water Heater
- High Speed Internet
- Phone Available
- Cable TV Available
Listing and Financial Details
- Visit Down Payment Resource Website
- Legal Lot and Block 4 / 30
- Assessor Parcel Number 19-26-15-011.0-030.00-004.0
Community Details
Overview
- Association fees include pool, ground maintenance
- Creative Management/Susan Sheets Association, Phone Number (727) 478-4909
- Edgewater At Grand Oaks Ph 02 Subdivision
- The community has rules related to deed restrictions
Amenities
- Community Mailbox
Recreation
- Community Pool
Pet Policy
- Pets Allowed
Map
Home Values in the Area
Average Home Value in this Area
Tax History
| Year | Tax Paid | Tax Assessment Tax Assessment Total Assessment is a certain percentage of the fair market value that is determined by local assessors to be the total taxable value of land and additions on the property. | Land | Improvement |
|---|---|---|---|---|
| 2025 | $3,775 | $231,287 | $23,138 | $208,149 |
| 2024 | $3,775 | $254,744 | $23,138 | $231,606 |
| 2023 | $3,552 | $167,890 | $0 | $0 |
| 2022 | $2,750 | $182,984 | $17,529 | $165,455 |
| 2021 | $2,446 | $147,987 | $15,721 | $132,266 |
| 2020 | $2,261 | $138,710 | $15,721 | $122,989 |
| 2019 | $2,127 | $132,843 | $15,721 | $117,122 |
| 2018 | $1,952 | $120,853 | $15,721 | $105,132 |
| 2017 | $1,791 | $104,868 | $15,721 | $89,147 |
| 2016 | $1,662 | $100,886 | $15,721 | $85,165 |
| 2015 | $1,482 | $81,578 | $15,721 | $65,857 |
| 2014 | $1,306 | $71,214 | $14,321 | $56,893 |
Property History
| Date | Event | Price | List to Sale | Price per Sq Ft | Prior Sale |
|---|---|---|---|---|---|
| 11/07/2025 11/07/25 | Pending | -- | -- | -- | |
| 08/22/2025 08/22/25 | Price Changed | $272,000 | -0.7% | $177 / Sq Ft | |
| 08/01/2025 08/01/25 | Price Changed | $274,000 | -2.1% | $178 / Sq Ft | |
| 07/21/2025 07/21/25 | Price Changed | $280,000 | -1.4% | $182 / Sq Ft | |
| 06/20/2025 06/20/25 | Price Changed | $284,000 | -3.4% | $185 / Sq Ft | |
| 06/06/2025 06/06/25 | Price Changed | $294,000 | -3.3% | $191 / Sq Ft | |
| 05/30/2025 05/30/25 | Price Changed | $304,000 | -1.6% | $198 / Sq Ft | |
| 04/15/2025 04/15/25 | For Sale | $309,000 | +292.4% | $201 / Sq Ft | |
| 06/16/2014 06/16/14 | Off Market | $78,750 | -- | -- | |
| 02/13/2014 02/13/14 | Sold | $78,750 | -15.3% | $51 / Sq Ft | View Prior Sale |
| 12/17/2013 12/17/13 | Pending | -- | -- | -- | |
| 11/06/2013 11/06/13 | For Sale | $93,000 | -- | $61 / Sq Ft |
Purchase History
| Date | Type | Sale Price | Title Company |
|---|---|---|---|
| Special Warranty Deed | $78,800 | Attorney | |
| Trustee Deed | $72,100 | Attorney | |
| Warranty Deed | $145,365 | Metropolitan Title & Guarant |
Mortgage History
| Date | Status | Loan Amount | Loan Type |
|---|---|---|---|
| Previous Owner | $116,292 | Unknown |
Source: Stellar MLS
MLS Number: TB8372405
APN: 15-26-19-0110-03000-0040
- 4522 Winding River Way
- 25906 Terrawood Loop
- 25914 Crippen Dr
- 4349 Silver Falls Dr
- 4338 Cloud Hopper Way
- 25993 Woven Wicker Bend
- 26203 Corkwood Ct
- 26210 Corkwood Ct
- 4224 Winding River Way
- 4223 Winding River Way
- 26082 Woven Wicker Bend
- 25807 Frith St
- 4616 Roslyn Ct
- 4351 Cloud Hopper Way
- 4065 Cloud Hopper Way
- 25712 Bruford Blvd
- 25631 Bruford Blvd
- 25936 Bloomsbury Ct
- 25435 Bruford Blvd
- 25942 Risen Star Dr
