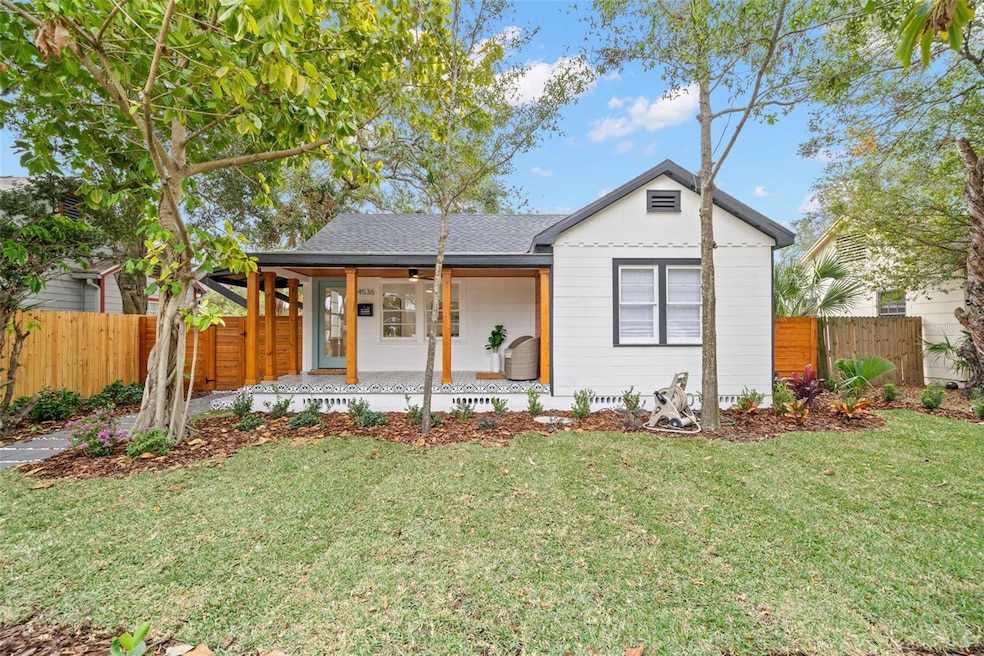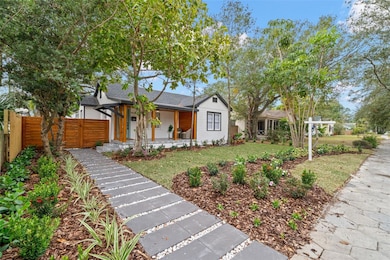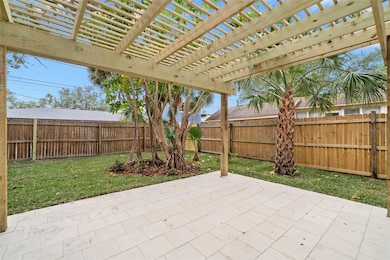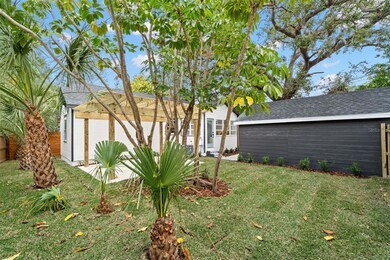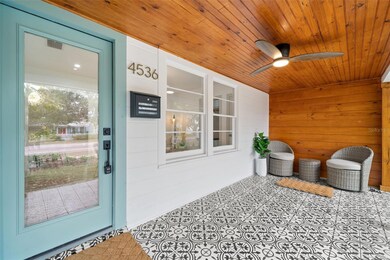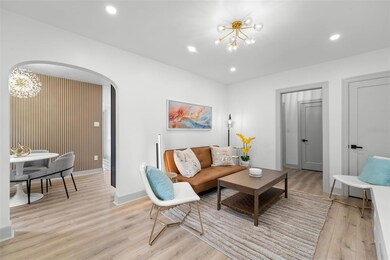
4536 1st Ave N Saint Petersburg, FL 33713
Central Oak Park NeighborhoodEstimated payment $2,920/month
Highlights
- Guest House
- Garage Apartment
- Separate Formal Living Room
- St. Petersburg High School Rated A
- Craftsman Architecture
- Bonus Room
About This Home
FULLY RENOVATED & NEW ROOF**OVER $150,000 IN UPGRADES**NO FLOOD ZONE**RENOVATED CRAFTSMAN HOME IN CENTRAL OAK PARK**WITH AN ADU**PERFECTLY LOCATED BETWEEN ST PETE BEACH & DOWNTOWN ST PETE*10 MINUTES TO GULF & ST PETE PIER/BAY*THIS HOME FEATURES THE MAIN HOUSE PLUS AN ADU DETACHED GARAGE ZONED FOR ACCESSORY DWELLING UNIT*OVER 1200 SQFT*ENJOY RELAXING ON THE COVERED FRONT PORCH OR THE TRANQUILITY OF THE REAR FLORIDA ROOM*THE BACKYARD IS FULLY FENCED WITH 2 PATIOS & ATTRACTIVE LANAI*INTERIOR DETAILS INCLUDE DESIGNER TILE-FULLY APPOINTED KITCHEN-BEAUTIFUL FLOORING-RECESSED LIGHTING-CEILING FANS*FRONT & REAR ENTRY WITH DRIVEWAY & MULTIPLE CAR PARKING*NEW ROOF*4 POINT INSPECTION COMPLETED*FULLY FURNISHED NEGOTIABLE*NO HOA*NO DAMAGE/WATER FROM 2023/2024 HURRICANES*ZONED CRT-1 WHICH ALLOWS MULTIFAMILY, OFFICE, MIXED USE**SPACIOUS FENCED BACKYARD WITH REAR ENTRANCE ALLEY, PARKING LOT AND REAR GATE ENTRY*ENDLESS POSSIBILITIES FOR ADDITIONAL INCOME POTENTIAL FOR RENTAL UNIT, GYM, HOME OFFICE, GUEST HOUSE OR STUDIO*OVERSIZED LOT FOR FUTURE EXPANSION*20 MINUTES TO TAMPA INTERNATIONAL AIRPORT*ENJOY THE LUXURY LIFESTYLE OF SAINT PETERSBURG-ART-DINING-BEACHES-DOWNTOWN-PARKS-SHOPPING-ENTERTAINMENT*PRIVATE FINANCING AVAILABLE*ALSO AVAILABLE FOR RENT $5000
Listing Agent
INVESTY REALTY, LLC. Brokerage Phone: 305-204-6279 License #3430835 Listed on: 01/17/2025
Home Details
Home Type
- Single Family
Est. Annual Taxes
- $4,226
Year Built
- Built in 1931
Lot Details
- 5,401 Sq Ft Lot
- Lot Dimensions are 54x100
- North Facing Home
- Wood Fence
Parking
- 1 Car Garage
- Parking Pad
- Garage Apartment
- Alley Access
- Rear-Facing Garage
- Driveway
- On-Street Parking
- Off-Street Parking
Home Design
- Craftsman Architecture
- Block Foundation
- Shingle Roof
- Wood Siding
- Block Exterior
Interior Spaces
- 1,261 Sq Ft Home
- 1-Story Property
- Furnished
- Built-In Features
- Ceiling Fan
- Recessed Lighting
- Shades
- Wood Frame Window
- Separate Formal Living Room
- Formal Dining Room
- Den
- Bonus Room
- Sun or Florida Room
Kitchen
- Range
- Microwave
- Dishwasher
Flooring
- Laminate
- Tile
Bedrooms and Bathrooms
- 3 Bedrooms
- Walk-In Closet
- 2 Full Bathrooms
Laundry
- Laundry Room
- Laundry in Garage
- Dryer
- Washer
Outdoor Features
- Covered Patio or Porch
- Exterior Lighting
Additional Homes
- Guest House
- 240 SF Accessory Dwelling Unit
Schools
- Mount Vernon Elementary School
- Azalea Middle School
- St. Petersburg High School
Utilities
- Central Heating and Cooling System
- Tankless Water Heater
- High Speed Internet
Community Details
- No Home Owners Association
- Inter Bay Subdivision
Listing and Financial Details
- Visit Down Payment Resource Website
- Legal Lot and Block 12 / 24
- Assessor Parcel Number 22-31-16-43108-024-0120
Map
Home Values in the Area
Average Home Value in this Area
Tax History
| Year | Tax Paid | Tax Assessment Tax Assessment Total Assessment is a certain percentage of the fair market value that is determined by local assessors to be the total taxable value of land and additions on the property. | Land | Improvement |
|---|---|---|---|---|
| 2024 | $4,022 | $216,532 | $168,616 | $47,916 |
| 2023 | $4,022 | $205,171 | $159,556 | $45,615 |
| 2022 | $3,668 | $183,110 | $146,148 | $36,962 |
| 2021 | $1,340 | $89,520 | $0 | $0 |
| 2020 | $1,240 | $83,372 | $0 | $0 |
| 2019 | $1,112 | $73,776 | $0 | $0 |
| 2018 | $1,053 | $70,293 | $0 | $0 |
| 2017 | $357 | $41,696 | $0 | $0 |
| 2016 | $342 | $40,838 | $0 | $0 |
| 2015 | $343 | $40,554 | $0 | $0 |
| 2014 | $337 | $40,232 | $0 | $0 |
Property History
| Date | Event | Price | Change | Sq Ft Price |
|---|---|---|---|---|
| 09/01/2025 09/01/25 | Price Changed | $4,950 | 0.0% | $4 / Sq Ft |
| 08/17/2025 08/17/25 | Price Changed | $475,000 | -1.0% | $377 / Sq Ft |
| 07/28/2025 07/28/25 | Price Changed | $479,900 | -1.0% | $381 / Sq Ft |
| 07/13/2025 07/13/25 | Price Changed | $484,900 | 0.0% | $385 / Sq Ft |
| 07/13/2025 07/13/25 | For Rent | $5,000 | 0.0% | -- |
| 06/11/2025 06/11/25 | Price Changed | $485,000 | -1.0% | $385 / Sq Ft |
| 06/02/2025 06/02/25 | Price Changed | $489,900 | 0.0% | $389 / Sq Ft |
| 05/30/2025 05/30/25 | Price Changed | $490,000 | -0.9% | $389 / Sq Ft |
| 05/26/2025 05/26/25 | Price Changed | $494,500 | -0.1% | $392 / Sq Ft |
| 05/21/2025 05/21/25 | Price Changed | $494,900 | 0.0% | $392 / Sq Ft |
| 05/15/2025 05/15/25 | Price Changed | $495,000 | -1.0% | $393 / Sq Ft |
| 05/12/2025 05/12/25 | Price Changed | $500,000 | +0.2% | $397 / Sq Ft |
| 05/07/2025 05/07/25 | Price Changed | $498,900 | -0.1% | $396 / Sq Ft |
| 05/03/2025 05/03/25 | Price Changed | $499,500 | -0.1% | $396 / Sq Ft |
| 04/22/2025 04/22/25 | Price Changed | $499,900 | -2.0% | $396 / Sq Ft |
| 04/18/2025 04/18/25 | Price Changed | $509,900 | -0.9% | $404 / Sq Ft |
| 04/16/2025 04/16/25 | Price Changed | $514,500 | -0.1% | $408 / Sq Ft |
| 04/13/2025 04/13/25 | Price Changed | $514,900 | -1.9% | $408 / Sq Ft |
| 04/11/2025 04/11/25 | For Sale | $525,000 | 0.0% | $416 / Sq Ft |
| 04/07/2025 04/07/25 | Off Market | $525,000 | -- | -- |
| 03/27/2025 03/27/25 | Price Changed | $495,000 | -0.9% | $393 / Sq Ft |
| 03/24/2025 03/24/25 | Price Changed | $499,500 | -0.1% | $396 / Sq Ft |
| 03/17/2025 03/17/25 | Price Changed | $499,900 | -1.0% | $396 / Sq Ft |
| 03/14/2025 03/14/25 | Price Changed | $504,900 | -0.9% | $400 / Sq Ft |
| 03/12/2025 03/12/25 | Price Changed | $509,500 | -0.1% | $404 / Sq Ft |
| 03/10/2025 03/10/25 | Price Changed | $509,900 | -1.0% | $404 / Sq Ft |
| 03/07/2025 03/07/25 | Price Changed | $514,900 | -1.0% | $408 / Sq Ft |
| 02/28/2025 02/28/25 | Price Changed | $519,900 | -1.0% | $412 / Sq Ft |
| 02/11/2025 02/11/25 | Price Changed | $525,000 | -1.9% | $416 / Sq Ft |
| 02/02/2025 02/02/25 | Price Changed | $535,000 | -2.7% | $424 / Sq Ft |
| 01/17/2025 01/17/25 | For Sale | $550,000 | -- | $436 / Sq Ft |
Purchase History
| Date | Type | Sale Price | Title Company |
|---|---|---|---|
| Certificate Of Transfer | $181,000 | -- |
Similar Homes in Saint Petersburg, FL
Source: Stellar MLS
MLS Number: A4636447
APN: 22-31-16-43108-024-0120
- 4615 Central Ave
- 4620 2nd Ave N
- 4541 2nd Ave N
- 4517 2nd Ave S
- 243 45th St N
- 4725 1st Ave S
- 4419 Burlington Ave N
- 260 46th St N
- 119 48th St N
- 4426 3rd Ave N
- 4400 2nd Ave S
- 4318 1st Ave S
- 4411 3rd Ave S
- 212 48th St N
- 4725 3rd Ave S
- 4220 2nd Ave N
- 125 49th St N
- 4830 3rd Ave N
- 4218 2nd Ave S
- 4235 3rd Ave S
- 325 49th St N Unit 1
- 325 49th St N
- 4130 1st Ave S
- 4100 Central Ave Unit 1-2
- 4954 1st Ave S
- 4525 Emerson Ave S
- 4300 5th Ave S
- 505 43rd St S Unit 5051/2
- 505 43rd St S
- 4243 Dartmouth Ave N
- 4811 Emerson Ave S
- 3950 1st Ave N
- 5005.5 5th Ave S
- 4944 5th Ave N Unit B
- 295 52nd St S
- 3937 Dartmouth Ave N
- 3952 5th Ave N
- 600 40th Ave N
- 5320 1st Ave S
- 5340 3rd Ave S
