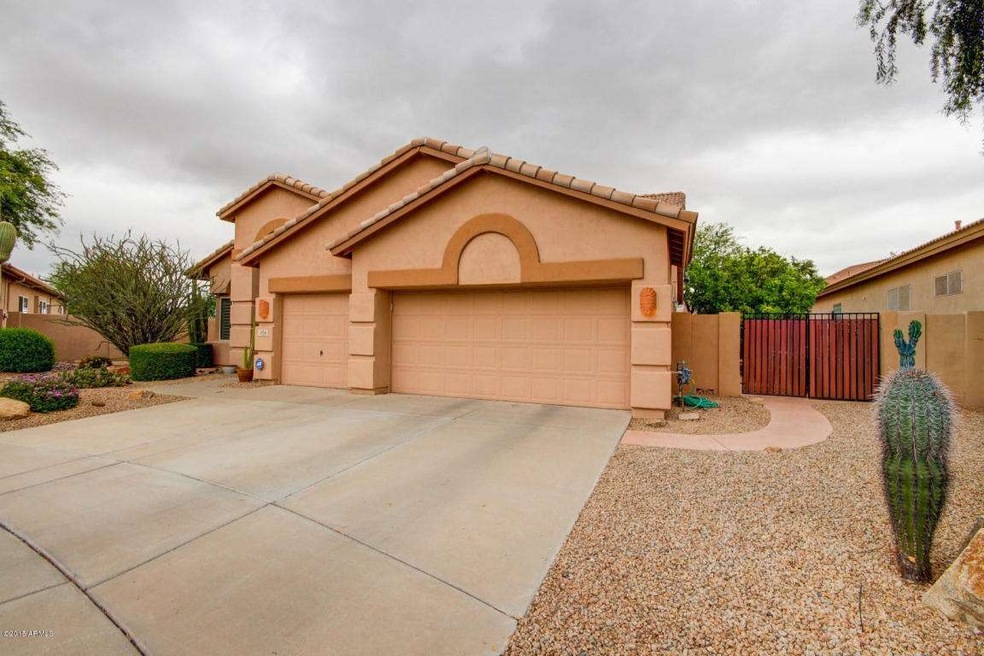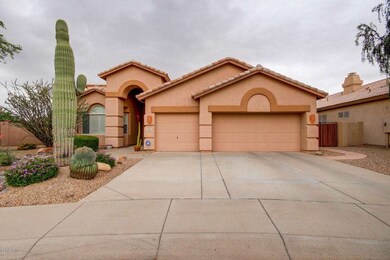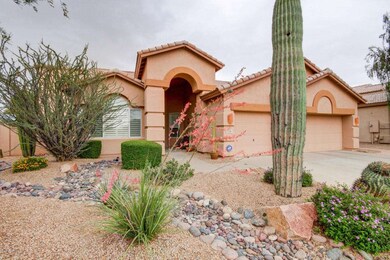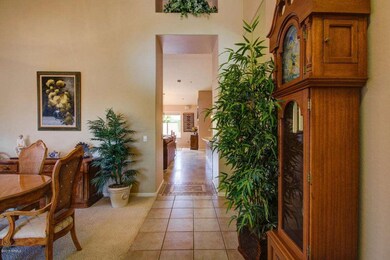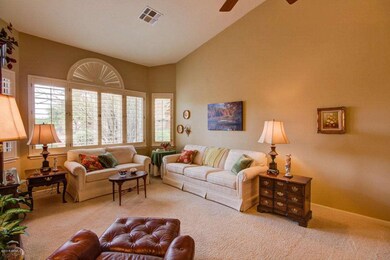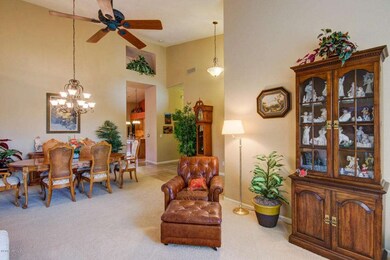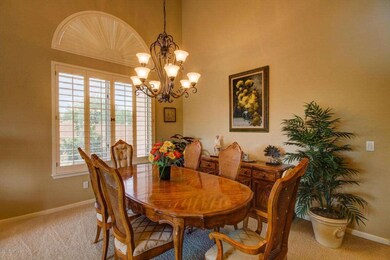
4536 E Roy Rogers Rd Cave Creek, AZ 85331
Desert View NeighborhoodHighlights
- Golf Course Community
- Private Pool
- 1 Fireplace
- Desert Willow Elementary School Rated A-
- Vaulted Ceiling
- Granite Countertops
About This Home
As of June 2020Stunning home in Cave Creek with North/South exposure! Soaring ceilings & plantation shutters! Gorgeous updated great room: Kitchen has granite, custom hickory cabinets w/ pull out drawers & soft close. Aga stove dual fuel w/ 6 burners and 2 ovens. 31 cubic foot refrigerator, huge Pantry, tile backsplash, pot filler, insta heat at sink, under cabinet lighting and RO system. Atrium door w/ side lights in Master and spacious walk in closet! Resort like backyard has covered patio and sparkling newly resurfaced pool surrounded by brand new deck & lush landscaping including a peach & 9 citrus trees! A/C units have been replaced: 1 5-ton gas unit & 1 heatpump. 50 gal. water heater w/ timer & hot water circ. Surround Sound & Alarm. 40KBTU Fireplace w/ 2 speed blower that heats the entire room!
Home Details
Home Type
- Single Family
Est. Annual Taxes
- $2,168
Year Built
- Built in 1997
Lot Details
- 9,603 Sq Ft Lot
- Desert faces the front and back of the property
- Block Wall Fence
- Sprinklers on Timer
HOA Fees
- $25 Monthly HOA Fees
Parking
- 3 Car Direct Access Garage
- Garage Door Opener
Home Design
- Wood Frame Construction
- Tile Roof
- Stucco
Interior Spaces
- 2,966 Sq Ft Home
- 1-Story Property
- Vaulted Ceiling
- Ceiling Fan
- 1 Fireplace
- Double Pane Windows
- Security System Owned
Kitchen
- Eat-In Kitchen
- Gas Cooktop
- Built-In Microwave
- Kitchen Island
- Granite Countertops
Flooring
- Carpet
- Tile
Bedrooms and Bathrooms
- 4 Bedrooms
- Primary Bathroom is a Full Bathroom
- 2 Bathrooms
- Dual Vanity Sinks in Primary Bathroom
- Bathtub With Separate Shower Stall
Accessible Home Design
- Grab Bar In Bathroom
- No Interior Steps
Outdoor Features
- Private Pool
- Covered Patio or Porch
Schools
- Desert Willow Elementary School - Cave Creek
- Sonoran Trails Middle School
- Cactus Shadows High School
Utilities
- Refrigerated Cooling System
- Heating System Uses Natural Gas
- Water Filtration System
- Water Softener
- High Speed Internet
- Cable TV Available
Listing and Financial Details
- Tax Lot 140
- Assessor Parcel Number 211-40-148
Community Details
Overview
- Association fees include ground maintenance
- Tatum Ranch HOA, Phone Number (480) 473-1649
- Built by T W LEWIS
- Tatum Ranch Subdivision
Recreation
- Golf Course Community
- Bike Trail
Ownership History
Purchase Details
Home Financials for this Owner
Home Financials are based on the most recent Mortgage that was taken out on this home.Purchase Details
Purchase Details
Home Financials for this Owner
Home Financials are based on the most recent Mortgage that was taken out on this home.Purchase Details
Home Financials for this Owner
Home Financials are based on the most recent Mortgage that was taken out on this home.Purchase Details
Home Financials for this Owner
Home Financials are based on the most recent Mortgage that was taken out on this home.Purchase Details
Home Financials for this Owner
Home Financials are based on the most recent Mortgage that was taken out on this home.Purchase Details
Purchase Details
Home Financials for this Owner
Home Financials are based on the most recent Mortgage that was taken out on this home.Purchase Details
Similar Homes in Cave Creek, AZ
Home Values in the Area
Average Home Value in this Area
Purchase History
| Date | Type | Sale Price | Title Company |
|---|---|---|---|
| Warranty Deed | $615,000 | Lawyers Title | |
| Interfamily Deed Transfer | -- | None Available | |
| Warranty Deed | $442,500 | Great Amer Title Agency Inc | |
| Interfamily Deed Transfer | -- | None Available | |
| Interfamily Deed Transfer | -- | None Available | |
| Interfamily Deed Transfer | -- | Title Source | |
| Interfamily Deed Transfer | -- | Title Source | |
| Interfamily Deed Transfer | -- | Fidelity National Title | |
| Interfamily Deed Transfer | -- | Fidelity National Title | |
| Interfamily Deed Transfer | -- | None Available | |
| Warranty Deed | $185,710 | Chicago Title Insurance Co | |
| Cash Sale Deed | $36,000 | -- |
Mortgage History
| Date | Status | Loan Amount | Loan Type |
|---|---|---|---|
| Open | $492,000 | New Conventional | |
| Previous Owner | $177,000 | New Conventional | |
| Previous Owner | $315,425 | New Conventional | |
| Previous Owner | $349,800 | New Conventional | |
| Previous Owner | $64,500 | Stand Alone Second | |
| Previous Owner | $31,840 | Credit Line Revolving | |
| Previous Owner | $384,000 | New Conventional | |
| Previous Owner | $213,000 | Unknown | |
| Previous Owner | $30,000 | Credit Line Revolving | |
| Previous Owner | $193,450 | New Conventional |
Property History
| Date | Event | Price | Change | Sq Ft Price |
|---|---|---|---|---|
| 06/26/2020 06/26/20 | Sold | $615,000 | -1.6% | $207 / Sq Ft |
| 04/28/2020 04/28/20 | For Sale | $625,000 | +41.2% | $211 / Sq Ft |
| 11/18/2015 11/18/15 | Sold | $442,500 | -1.7% | $149 / Sq Ft |
| 10/12/2015 10/12/15 | Pending | -- | -- | -- |
| 10/08/2015 10/08/15 | Price Changed | $450,000 | -1.1% | $152 / Sq Ft |
| 10/01/2015 10/01/15 | Price Changed | $455,000 | -1.1% | $153 / Sq Ft |
| 09/25/2015 09/25/15 | Price Changed | $460,000 | -1.1% | $155 / Sq Ft |
| 09/16/2015 09/16/15 | Price Changed | $465,000 | -1.1% | $157 / Sq Ft |
| 09/03/2015 09/03/15 | Price Changed | $470,000 | -1.1% | $158 / Sq Ft |
| 08/11/2015 08/11/15 | Price Changed | $475,000 | -2.3% | $160 / Sq Ft |
| 07/29/2015 07/29/15 | For Sale | $486,000 | 0.0% | $164 / Sq Ft |
| 07/20/2015 07/20/15 | Pending | -- | -- | -- |
| 07/07/2015 07/07/15 | Price Changed | $486,000 | -2.8% | $164 / Sq Ft |
| 06/12/2015 06/12/15 | For Sale | $500,000 | -- | $169 / Sq Ft |
Tax History Compared to Growth
Tax History
| Year | Tax Paid | Tax Assessment Tax Assessment Total Assessment is a certain percentage of the fair market value that is determined by local assessors to be the total taxable value of land and additions on the property. | Land | Improvement |
|---|---|---|---|---|
| 2025 | $2,404 | $45,285 | -- | -- |
| 2024 | $2,844 | $43,128 | -- | -- |
| 2023 | $2,844 | $61,100 | $12,220 | $48,880 |
| 2022 | $2,770 | $46,630 | $9,320 | $37,310 |
| 2021 | $2,909 | $44,070 | $8,810 | $35,260 |
| 2020 | $2,532 | $39,800 | $7,960 | $31,840 |
| 2019 | $2,442 | $38,770 | $7,750 | $31,020 |
| 2018 | $2,347 | $37,650 | $7,530 | $30,120 |
| 2017 | $2,260 | $36,160 | $7,230 | $28,930 |
| 2016 | $2,223 | $35,130 | $7,020 | $28,110 |
| 2015 | $2,299 | $33,310 | $6,660 | $26,650 |
Agents Affiliated with this Home
-
B
Seller's Agent in 2020
Bill Festa
Coldwell Banker Realty
-
John Wallitschek

Seller Co-Listing Agent in 2020
John Wallitschek
Coldwell Banker Realty
(480) 223-3321
1 in this area
13 Total Sales
-
A
Buyer's Agent in 2020
Ann Miller
Realty One Group
-
Kodi Riddle

Seller's Agent in 2015
Kodi Riddle
eXp Realty
(480) 624-8019
79 in this area
362 Total Sales
-
Noela Mikhail
N
Buyer's Agent in 2015
Noela Mikhail
Gentry Real Estate
(623) 455-3644
1 in this area
1 Total Sale
Map
Source: Arizona Regional Multiple Listing Service (ARMLS)
MLS Number: 5293068
APN: 211-40-148
- 28814 N 45th St
- 28632 N 46th Place
- 4630 E Via Dona Rd
- 4637 E Fernwood Ct
- 29023 N 46th Way
- 4436 E Brookhart Way
- 4619 E Hunter Ct
- 4627 E Juana Ct
- 28628 N 44th St
- 29228 N 48th St
- 29002 N 48th Ct
- 4803 E Barwick Dr
- 4733 E Morning Vista Ln
- 4234 E Hunter Ct
- 4960 E Dale Ln
- Spur Cross Plan at Saguaro Trails
- Overton Plan at Saguaro Trails
- Ocotillo Plan at Saguaro Trails
- Sidewinder Plan at Saguaro Trails
- 29606 N Tatum Blvd Unit 149
