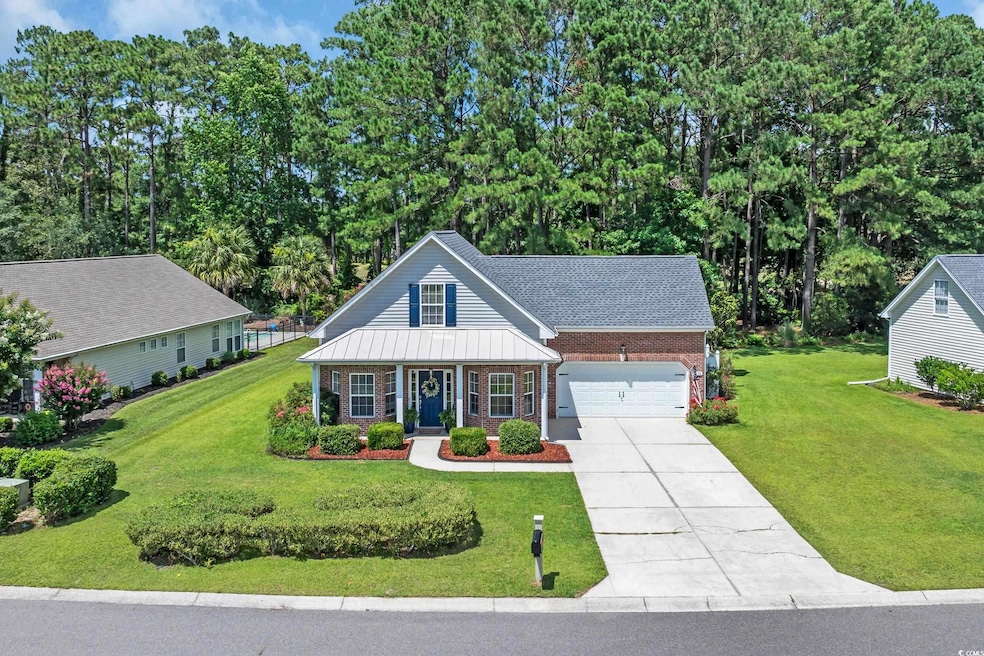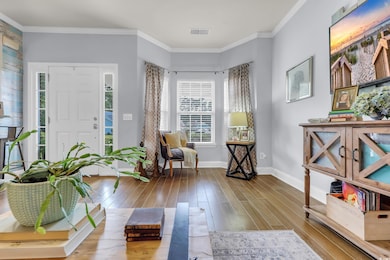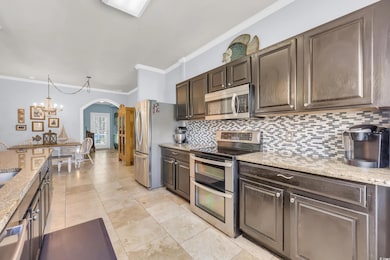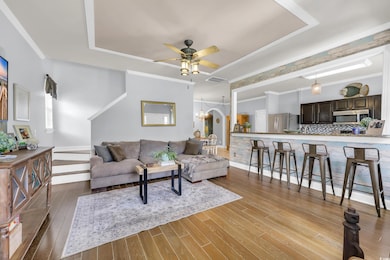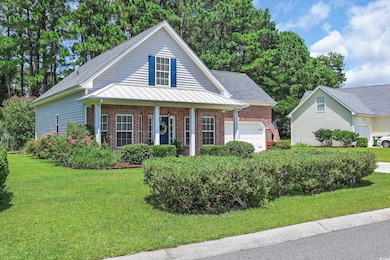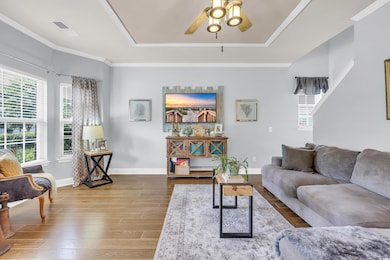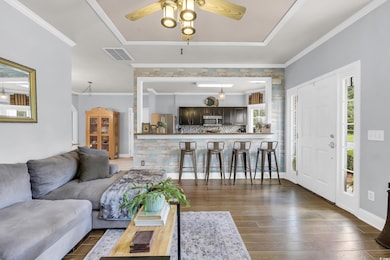4536 Fringetree Dr Murrells Inlet, SC 29576
Wachesaw Plantation East NeighborhoodEstimated payment $2,443/month
Highlights
- On Golf Course
- Gated Community
- Main Floor Bedroom
- Waccamaw Elementary School Rated A-
- Traditional Architecture
- Bonus Room
About This Home
PRICE IMPROVEMENT! Welcome to your dream home in the highly sought-after gated golf community of Wachesaw East. This beautifully maintained 4-bedroom, 2.5-bathroom model features one of the most popular and functional floor plans of its time – complete with a main-floor primary suite with tiled walk-shower for ultimate convenience and comfort. You'll enjoy the bright open kitchen featuring ample granite counter space, high end stainless appliances and a large bay window. Perfectly situated on the 7th hole of the award-winning Wachesaw East golf course, you can enjoy the beautiful view along with mature landscaping, flower beds and stone firepit. This home has been meticulously cared for and offers high-end features such as 18" travertine floors and 9-foot ceilings on the main floor. Wachesaw East has incredible amenities including 24/7 gated security, a resort-style pool, tennis courts, walking trails, and, of course, golf right outside your door. All this is just two miles as a crow flies from the Atlantic Ocean and the Garden City Pier – perfect for beach days, fishing trips, or dining by the water. Homes of this caliber in Wachesaw East don’t come up often – and at this price, it won’t last long. Act quickly to schedule your private tour and experience the lifestyle you’ve been waiting for.
Home Details
Home Type
- Single Family
Est. Annual Taxes
- $1,303
Year Built
- Built in 2002
Lot Details
- 10,019 Sq Ft Lot
- On Golf Course
- Fenced
- Rectangular Lot
HOA Fees
- $149 Monthly HOA Fees
Parking
- 2 Car Attached Garage
- Garage Door Opener
Home Design
- Traditional Architecture
- Bi-Level Home
- Brick Exterior Construction
- Slab Foundation
- Siding
- Tile
Interior Spaces
- 1,600 Sq Ft Home
- Ceiling Fan
- Formal Dining Room
- Bonus Room
- Workshop
- Fire and Smoke Detector
Kitchen
- Double Oven
- Range
- Microwave
- Freezer
- Dishwasher
- Stainless Steel Appliances
- Solid Surface Countertops
- Disposal
Flooring
- Laminate
- Luxury Vinyl Tile
- Vinyl
Bedrooms and Bathrooms
- 4 Bedrooms
- Main Floor Bedroom
- Bathroom on Main Level
Laundry
- Laundry Room
- Washer and Dryer
Accessible Home Design
- No Carpet
Outdoor Features
- Patio
- Front Porch
Schools
- Waccamaw Elementary School
- Carvers Bay Middle School
- Waccamaw High School
Utilities
- Central Heating and Cooling System
- Underground Utilities
- Water Heater
- Phone Available
- Cable TV Available
Listing and Financial Details
- Home warranty included in the sale of the property
Community Details
Overview
- Association fees include trash pickup, security, recreation facilities, legal and accounting
- Built by DR Horton
- The community has rules related to fencing, allowable golf cart usage in the community
Recreation
- Golf Course Community
- Tennis Courts
- Community Pool
Additional Features
- Security
- Gated Community
Map
Home Values in the Area
Average Home Value in this Area
Tax History
| Year | Tax Paid | Tax Assessment Tax Assessment Total Assessment is a certain percentage of the fair market value that is determined by local assessors to be the total taxable value of land and additions on the property. | Land | Improvement |
|---|---|---|---|---|
| 2024 | $1,303 | $8,740 | $2,400 | $6,340 |
| 2023 | $1,303 | $8,740 | $2,400 | $6,340 |
| 2022 | $1,098 | $8,740 | $2,400 | $6,340 |
| 2021 | $1,064 | $8,740 | $2,400 | $6,340 |
| 2020 | $1,062 | $8,740 | $2,400 | $6,340 |
| 2019 | $1,011 | $8,336 | $1,760 | $6,576 |
| 2018 | $976 | $77,880 | $0 | $0 |
| 2017 | $816 | $7,788 | $0 | $0 |
| 2016 | $808 | $7,788 | $0 | $0 |
| 2015 | $831 | $0 | $0 | $0 |
| 2014 | $831 | $194,700 | $44,000 | $150,700 |
| 2012 | -- | $194,700 | $44,000 | $150,700 |
Property History
| Date | Event | Price | List to Sale | Price per Sq Ft | Prior Sale |
|---|---|---|---|---|---|
| 10/16/2025 10/16/25 | Price Changed | $415,000 | -1.2% | $259 / Sq Ft | |
| 07/23/2025 07/23/25 | Price Changed | $420,000 | -2.1% | $263 / Sq Ft | |
| 06/19/2025 06/19/25 | For Sale | $429,000 | +96.8% | $268 / Sq Ft | |
| 12/10/2018 12/10/18 | Sold | $218,000 | -0.9% | $115 / Sq Ft | View Prior Sale |
| 10/22/2018 10/22/18 | Price Changed | $219,900 | -2.2% | $116 / Sq Ft | |
| 08/23/2018 08/23/18 | Price Changed | $224,900 | -1.3% | $118 / Sq Ft | |
| 08/10/2018 08/10/18 | Price Changed | $227,900 | -0.9% | $120 / Sq Ft | |
| 07/10/2018 07/10/18 | For Sale | $229,900 | -- | $121 / Sq Ft |
Purchase History
| Date | Type | Sale Price | Title Company |
|---|---|---|---|
| Warranty Deed | $218,000 | None Available | |
| Warranty Deed | $232,000 | None Available | |
| Warranty Deed | $152,831 | -- |
Mortgage History
| Date | Status | Loan Amount | Loan Type |
|---|---|---|---|
| Open | $222,687 | VA | |
| Previous Owner | $185,600 | Future Advance Clause Open End Mortgage |
Source: Coastal Carolinas Association of REALTORS®
MLS Number: 2515172
APN: 41-0182I-005-00-00
- 4539 Fringetree Dr
- 4568 Painted Fern Ct Unit 2B
- 86 Hyacinth Loop
- 4499 Firethorne Dr
- 4631 Beauty Berry Ct Unit Wachesaw Plantation
- 242 Hyacinth Loop
- 4618 Fringetree Dr
- 3 Birdsong Ct
- 4437 Lady Banks Ln Unit C1
- 39 Riverbend Dr
- 4645 Fringetree Dr Unit 10F
- 4004 Bayfield Loop
- 4436 Lady Banks Ln Unit B2
- 4440 Lady Banks Ln Unit 10B
- 4440 Lady Banks Ln Unit 10H
- 1099 Wachesaw Rd
- 4430 Lady Banks Ln Unit A-2
- 4430 Lady Banks Ln Unit C1
- 64 Summerlight Dr
- 4648 Fringetree Dr Unit A
- 881 Whaler Place
- 587A Sunnyside Ave Unit ID1308943P
- 81 Delray Dr Unit 2B
- 107 Gadwall Way
- Parcel C Tadlock Dr Unit Pad Site behind Star
- TBD Tournament Blvd Unit Outparcel Tournament
- 647 N Creekside Dr Unit ID1266243P
- 647 N Creekside Dr Unit ID1266239P
- 647 N Creekside Dr Unit ID1268181P
- 128 Elk Dr
- 5804 Longwood Dr Unit 301
- 344 Stone Throw Dr Unit ID1266229P
- 5846 Longwood Dr Unit 302
- 5858 Longwood Dr Unit 204
- 651 Woodmoor Dr Unit 201
- 386 Bumble Cir
- 400 Cambridge Cir Unit L-4
- 706 Pathfinder Way
- 430 Yaupon Ave Unit ID1308941P
- 430 Yaupon Ave Unit ID1308946P
