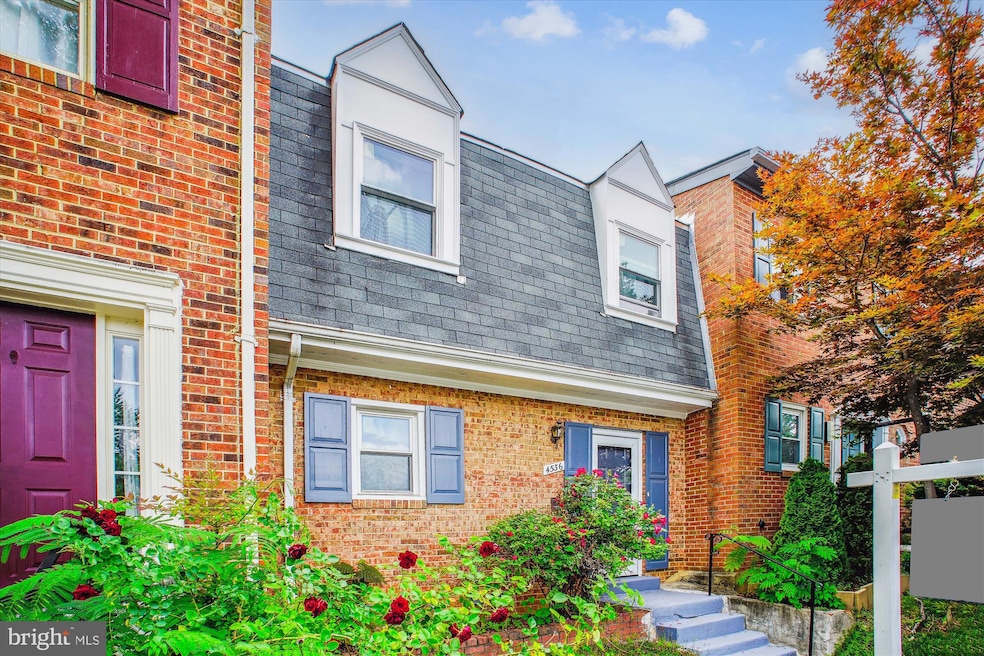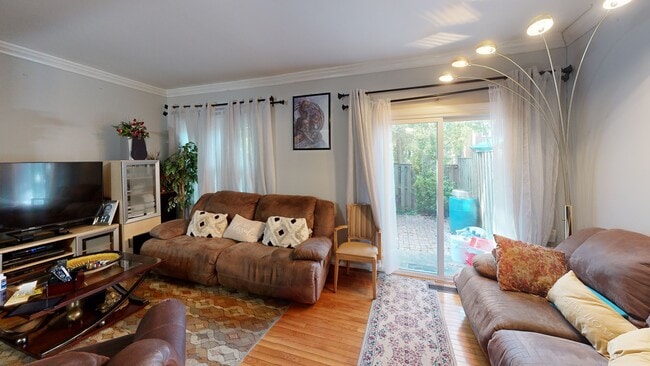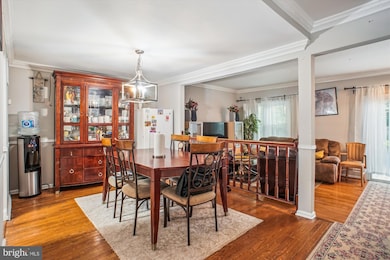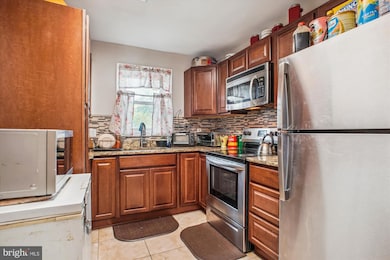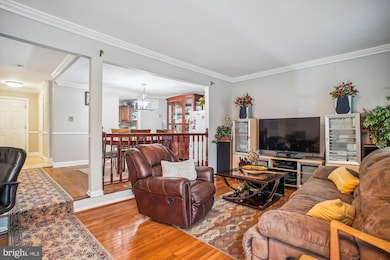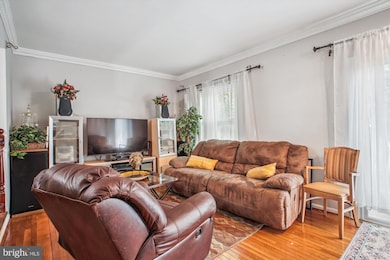
4536 Garbo Ct Annandale, VA 22003
Estimated payment $3,613/month
Highlights
- Brick Front
- Central Heating and Cooling System
- Wood Burning Fireplace
About This Home
Stunning Home in the CAVALCADE Subdivision! Discover this beautifully updated property, ideally Located in the sought-after CAVALCADE subdivision. The heart of the home, the kitchen, was remodeled just two years ago and features granite countertops, modern stainless steel appliances, and ceramic tile flooring. Step into the inviting foyer and half bath, both adorned with ceramic tile. The spacious living and dining areas boast stunning hardwood flooring, providing a warm and welcoming atmosphere. Fresh paint throughout the entire home gives it a bright, clean feel. On the upper level, you'll find three well-appointed bedrooms, including a primary suite with its own full bath. A convenient full bath is located in the hallway for guests and family. The versatile basement features a walk-out entrance, an additional bedroom, a full bath, and a cozy rec room complete with a fireplace—perfect for entertaining or relaxing. The fenced backyard offers a private retreat with a lovely patio, ideal for outdoor gatherings or enjoying a quiet evening. Located just minutes from 495 and Tyson Corner, you'll have easy access to shopping, dining, and entertainment. Don’t miss out on this fantastic opportunity! Contact us today for a viewing!
Listing Agent
(703) 587-9079 ketaagoldenrealty@gmail.com Fairfax Realty Select Listed on: 03/31/2025

Townhouse Details
Home Type
- Townhome
Est. Annual Taxes
- $5,953
Year Built
- Built in 1973
Lot Details
- 1,520 Sq Ft Lot
HOA Fees
- $168 Monthly HOA Fees
Home Design
- Brick Front
Interior Spaces
- 1,340 Sq Ft Home
- Property has 3 Levels
- Wood Burning Fireplace
- Basement
- Exterior Basement Entry
Bedrooms and Bathrooms
Parking
- Parking Lot
- Off-Street Parking
Utilities
- Central Heating and Cooling System
- Electric Water Heater
- Private Sewer
Community Details
- Cavalcade Subdivision
Listing and Financial Details
- Tax Lot 142
- Assessor Parcel Number 0711 28 0142
Matterport 3D Tour
Floorplans
Map
Home Values in the Area
Average Home Value in this Area
Tax History
| Year | Tax Paid | Tax Assessment Tax Assessment Total Assessment is a certain percentage of the fair market value that is determined by local assessors to be the total taxable value of land and additions on the property. | Land | Improvement |
|---|---|---|---|---|
| 2025 | $5,373 | $513,880 | $165,000 | $348,880 |
| 2024 | $5,373 | $463,830 | $150,000 | $313,830 |
| 2023 | $5,203 | $461,060 | $150,000 | $311,060 |
| 2022 | $5,123 | $447,990 | $145,000 | $302,990 |
| 2021 | $4,637 | $395,150 | $125,000 | $270,150 |
| 2020 | $4,677 | $395,150 | $125,000 | $270,150 |
| 2019 | $4,478 | $378,330 | $120,000 | $258,330 |
| 2018 | $4,041 | $351,430 | $110,000 | $241,430 |
| 2017 | $4,080 | $351,430 | $110,000 | $241,430 |
| 2016 | $3,900 | $336,660 | $103,000 | $233,660 |
| 2015 | $3,673 | $329,080 | $100,000 | $229,080 |
| 2014 | $3,441 | $309,040 | $91,000 | $218,040 |
Property History
| Date | Event | Price | List to Sale | Price per Sq Ft |
|---|---|---|---|---|
| 10/01/2025 10/01/25 | Price Changed | $560,000 | -6.5% | $418 / Sq Ft |
| 06/13/2025 06/13/25 | Price Changed | $599,000 | -7.8% | $447 / Sq Ft |
| 05/19/2025 05/19/25 | For Sale | $650,000 | 0.0% | $485 / Sq Ft |
| 04/01/2025 04/01/25 | Off Market | $650,000 | -- | -- |
| 03/31/2025 03/31/25 | For Sale | $650,000 | -- | $485 / Sq Ft |
Purchase History
| Date | Type | Sale Price | Title Company |
|---|---|---|---|
| Deed | -- | None Listed On Document | |
| Interfamily Deed Transfer | -- | Accommodation | |
| Special Warranty Deed | $269,900 | -- | |
| Warranty Deed | $483,000 | -- | |
| Deed | $150,000 | -- |
Mortgage History
| Date | Status | Loan Amount | Loan Type |
|---|---|---|---|
| Previous Owner | $360,000 | New Conventional | |
| Previous Owner | $265,075 | FHA | |
| Previous Owner | $386,400 | New Conventional | |
| Previous Owner | $149,898 | No Value Available |
About the Listing Agent

He is an expert real estate agent with Fairfax Realty Select in FALLS CHURCH, VA, and the nearby area, providing homebuyers and sellers with professional, responsive, and attentive real estate services. Want an agent who'll really listen to what you want in a home? Need an agent who knows how to effectively market your home, so it sells? Give him a call! He is eager to help and would love to talk to you.
Ketaa's Other Listings
Source: Bright MLS
MLS Number: VAFX2226842
APN: 0711-28-0142
- 4541 Garbo Ct
- 7456 Madeira Place
- 7602 Gaylord Dr
- 4753 Pomponio Place
- 4722 Bristow Dr
- 7209 Sipes Ln
- 7324 Auburn St
- 7230 Beverly St
- 7753 Patriot Dr Unit 51
- 7753 Patriot Dr Unit 57
- 7113 Falcon St
- 7711 Lafayette Forest Dr Unit 22
- 7104 Vermillion Place
- 4917 Erie St
- 4017 Woodland Rd
- 7052 Wardell St
- 5005 Ravensworth Rd
- 7313 Byrneley Ln
- 4783 Kandel Ct
- 7405 Shenandoah Ave
- 4472 Ruggles Ct
- 4492 Ruggles Ct
- 4327 Ravensworth Rd
- 7403 Carmine St
- 5530 Q
- 12 Annanadale
- 7700 Lafayette Forest Dr Unit Secondary
- 7723 Donnybrook Ct
- 7723 Donnybrook Ct Unit 205
- 4917 Erie St
- 7714 Arlen St
- 4345 Ivymount Ct Unit 24
- 4420 Briarwood Ct N
- 7804 Inverton Rd Unit 201
- 4410 Briarwood Ct N Unit 47
- 7931 Patriot Dr
- 4969 Americana Dr
- 7905 Dassett Ct Unit 101
- 4924 Van Walbeek Place
- 4916 Van Masdag Ct
