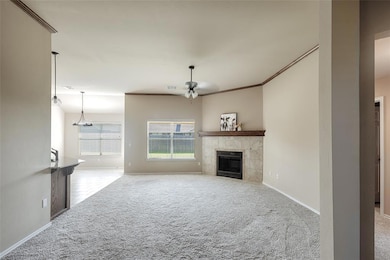Estimated payment $1,845/month
Highlights
- Dallas Architecture
- Whirlpool Bathtub
- Covered Patio or Porch
- Ranchwood Elementary School Rated A
- Corner Lot
- 3 Car Attached Garage
About This Home
One-Owner Gem on a Premium Corner Lot!Welcome to this meticulously maintained, one-owner home that’s move-in-ready perfection. Roof replaced in 2023. New extended privacy fence with sturdy steel posts. This property exudes both style and security. Plus, with a Generac generator already in place, you’ll have peace of mind no matter the weather. Step inside to experience an inviting, open floor plan that combines the kitchen, dining, and living areas for a warm, spacious feel—ideal for family gatherings and entertaining.There also is a corner fireplace! The kitchen is a chef's dream, featuring elegant granite countertops and a tumbled marble backsplash that adds a touch of timeless beauty. Solid wood custom made cabinets with a rich, dark natural finish bring warmth and durability, complemented by stainless steel appliances and two pantries to ensure all your storage needs are met. With 4 spacious bedrooms and a 3-car garage, this home offers room for everyone. Lots of storage including Australian wrap around closet in Master Bed.The garage even includes a safe room and plenty of space for cars and big boys toys. This beautiful property is more than just a house; it’s a complete lifestyle package. Don’t miss your chance to make it yours! Call today for a showing and discover all that this exceptional home has to offer!
Home Details
Home Type
- Single Family
Est. Annual Taxes
- $3,009
Year Built
- Built in 2021
Lot Details
- 8,533 Sq Ft Lot
- Wood Fence
- Corner Lot
HOA Fees
- $13 Monthly HOA Fees
Parking
- 3 Car Attached Garage
- Garage Door Opener
- Driveway
Home Design
- Dallas Architecture
- Slab Foundation
- Brick Frame
- Composition Roof
Interior Spaces
- 1,783 Sq Ft Home
- 1-Story Property
- Woodwork
- Ceiling Fan
- Self Contained Fireplace Unit Or Insert
- Metal Fireplace
- Double Pane Windows
- Window Treatments
- Inside Utility
Kitchen
- Electric Oven
- Self-Cleaning Oven
- Built-In Range
- Microwave
- Dishwasher
- Disposal
Flooring
- Carpet
- Laminate
Bedrooms and Bathrooms
- 4 Bedrooms
- 2 Full Bathrooms
- Whirlpool Bathtub
Home Security
- Storm Windows
- Storm Doors
- Fire and Smoke Detector
Outdoor Features
- Covered Patio or Porch
Schools
- Ranchwood Elementary School
- Yukon Middle School
- Yukon High School
Utilities
- Central Heating and Cooling System
- Programmable Thermostat
- Power Generator
- Water Heater
Community Details
- Association fees include greenbelt
- Mandatory home owners association
Listing and Financial Details
- Legal Lot and Block 20 / 8
Map
Home Values in the Area
Average Home Value in this Area
Tax History
| Year | Tax Paid | Tax Assessment Tax Assessment Total Assessment is a certain percentage of the fair market value that is determined by local assessors to be the total taxable value of land and additions on the property. | Land | Improvement |
|---|---|---|---|---|
| 2024 | $3,009 | $28,945 | $3,449 | $25,496 |
| 2023 | $3,028 | $28,945 | $3,529 | $25,416 |
| 2022 | $3,042 | $28,945 | $4,080 | $24,865 |
| 2021 | $50 | $461 | $461 | $0 |
| 2020 | $50 | $461 | $461 | $0 |
| 2019 | $50 | $461 | $461 | $0 |
| 2018 | $50 | $461 | $461 | $0 |
| 2017 | $50 | $461 | $461 | $0 |
| 2016 | $50 | $461 | $461 | $0 |
Property History
| Date | Event | Price | List to Sale | Price per Sq Ft |
|---|---|---|---|---|
| 11/14/2025 11/14/25 | For Sale | $299,950 | 0.0% | $168 / Sq Ft |
| 11/10/2025 11/10/25 | Price Changed | $299,950 | -4.8% | $168 / Sq Ft |
| 04/17/2025 04/17/25 | Price Changed | $314,950 | -3.1% | $177 / Sq Ft |
| 11/13/2024 11/13/24 | For Sale | $324,950 | -- | $182 / Sq Ft |
Purchase History
| Date | Type | Sale Price | Title Company |
|---|---|---|---|
| Warranty Deed | $280,000 | Chicago Title | |
| Warranty Deed | $280,000 | Chicago Title |
Source: MLSOK
MLS Number: 1143601
APN: 090130890
- 4537 Desert Spring Ct
- 4528 Adobe Ct
- 4524 Adobe Ct
- 4517 Black Mesa Ln
- 809 Preston Park Dr
- 4601 Wagner Lake Dr
- 1017 Justin Dr
- 4805 Wagner Lake Dr
- 1016 Erinova Dr
- 4105 Evening Star Ct
- 309 N Briarwood St
- 601 Oak Creek Dr
- 11236 SW 36th St
- 1401 River Birch Dr
- 11701 Annette Dr
- 12808 NW 4th St
- 3208 Adelyn Terrace
- 9509 NW 118th St
- 12709 Torretta Way
- 11717 Annette Dr
- 913 Coles Creek
- 916 Coles Creek
- 1142 Elk St
- 206 Gray St
- 206 Del Mar Dr
- 55 N Ranchwood Blvd
- 55 N Ranchwood Blvd Unit 2 Bedroom
- 55 N Ranchwood Blvd Unit Studio
- 55 N Ranchwood Blvd Unit 1 Bedroom
- 3616 Upland Ridge Dr
- 3505 Shutter Ridge Dr
- 3901 Taylor Ln
- 10801 W Ok-66 Hwy
- 9920 Rattlesnake Ln
- 3236 Pagoda Pead Dr
- 620 Eastview Dr
- 616 Morningside Dr
- 2117 Aminas Way
- 805 Arlington Dr
- 404 S 2nd St







