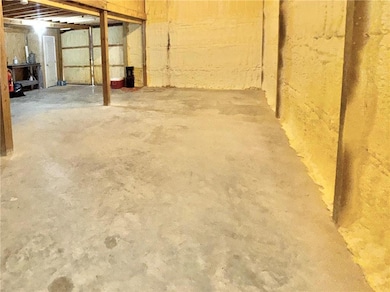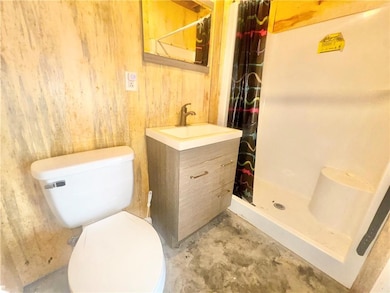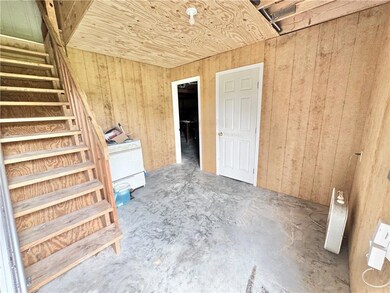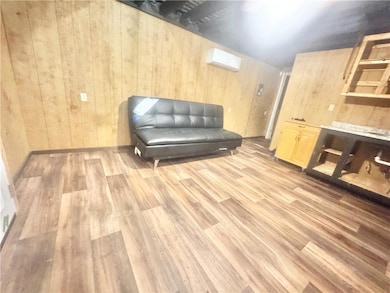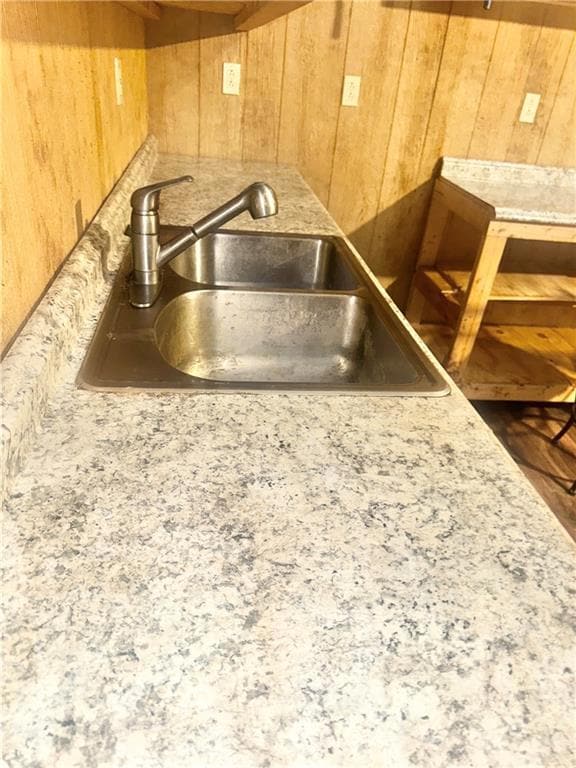45360 Morris Rd Hammond, LA 70401
Estimated payment $1,476/month
Highlights
- 6.91 Acre Lot
- Farmhouse Style Home
- Accessibility Features
- Vaulted Ceiling
- Ductless Heating Or Cooling System
- Ceiling Fan
About This Home
Don't miss your opportunity to own this almost 7 acre tract for sale on Morris road in Hammond, just minutes from everything! This 33'x40' two story metal barn (dominium) is only 6 years young and offers over 1,300 sf of workspace, an office area and a bathroom on the first floor, a second floor living area with kitchen & 2nd full bathroom and a bedroom with closet and double barn doors that open to a second floor deck overlooking the beautiful remaining six wooded acres. Great location for a business or to build your dream home. Acreage is NOT in a flood zone and can still be subdivided. Building has closed-cell foam insulation throughout, mini-split air conditioner units, multiple oversized doors to fit anything in or out of your work space, alarm system with cameras, lots of storage space and so much opportunity! Schedule your showing today!
Home Details
Home Type
- Single Family
Est. Annual Taxes
- $327
Year Built
- Built in 2019
Lot Details
- 6.91 Acre Lot
- Lot Dimensions are 217x822x547x1067
- Density is 6-10 Units/Acre
- Property is in very good condition
Parking
- 3 Parking Spaces
Home Design
- Farmhouse Style Home
- Slab Foundation
- Metal Roof
- Aluminum Siding
- Metal Siding
Interior Spaces
- 625 Sq Ft Home
- Property has 2 Levels
- Vaulted Ceiling
- Ceiling Fan
Kitchen
- Oven
- Range
Bedrooms and Bathrooms
- 1 Bedroom
- 2 Full Bathrooms
Utilities
- Ductless Heating Or Cooling System
- Cooling System Mounted In Outer Wall Opening
- Window Unit Cooling System
- Window Unit Heating System
- Septic Tank
Additional Features
- Accessibility Features
- Outside City Limits
Community Details
- Not A Subdivision
Listing and Financial Details
- Assessor Parcel Number 3771008
Map
Home Values in the Area
Average Home Value in this Area
Tax History
| Year | Tax Paid | Tax Assessment Tax Assessment Total Assessment is a certain percentage of the fair market value that is determined by local assessors to be the total taxable value of land and additions on the property. | Land | Improvement |
|---|---|---|---|---|
| 2024 | $327 | $2,862 | $1,278 | $1,584 |
| 2023 | $320 | $2,782 | $1,198 | $1,584 |
| 2022 | $320 | $2,782 | $1,198 | $1,584 |
| 2021 | $320 | $2,782 | $1,198 | $1,584 |
| 2020 | $320 | $2,782 | $1,198 | $1,584 |
| 2019 | $319 | $2,782 | $1,198 | $1,584 |
| 2018 | $135 | $1,173 | $1,173 | $0 |
| 2017 | $135 | $1,173 | $1,173 | $0 |
| 2016 | $23 | $202 | $202 | $0 |
| 2015 | $24 | $202 | $202 | $0 |
| 2014 | $22 | $202 | $202 | $0 |
Property History
| Date | Event | Price | List to Sale | Price per Sq Ft |
|---|---|---|---|---|
| 08/05/2025 08/05/25 | For Sale | $275,000 | -- | $440 / Sq Ft |
Purchase History
| Date | Type | Sale Price | Title Company |
|---|---|---|---|
| Cash Sale Deed | $46,000 | Hammond Title | |
| Deed | -- | Hammond Title |
Source: ROAM MLS
MLS Number: 2513767
APN: 03771008
- 123 Lear Dr Unit A
- 1210 Sun Ln Unit C
- 44216 S Range Rd
- 17032 E Iowa Ave
- 17020 E Iowa Ave
- 17024 E Iowa Ave
- 17016 E Iowa Ave
- 704 E Thomas St
- 304 S Walnut St Unit B
- 17540 Beverly Dr Unit L
- 17540 Beverly Dr Unit A
- 710 E Coleman Ave
- 104 N Olive St
- 17597 Tangi Lake Dr
- 500 E Robert St
- 900 E Iowa Ave
- 505 N Holly St Unit B
- 223 E Thomas St Unit 2
- 223 E Thomas St Unit 3
- 18017 Eastgate Dr Unit B


