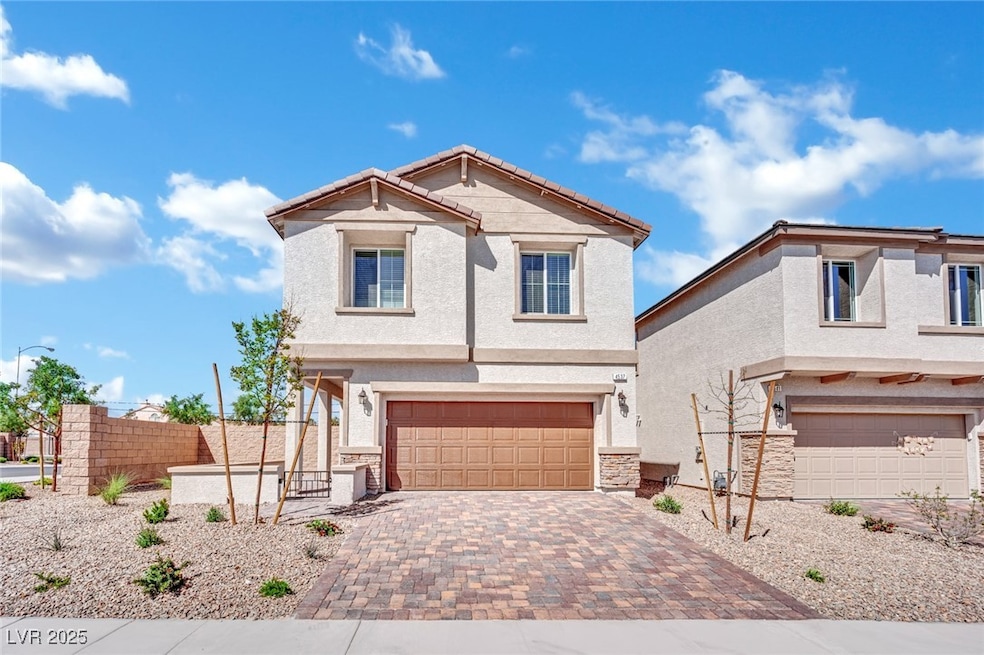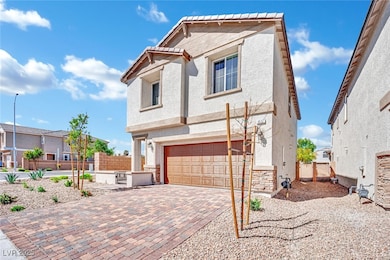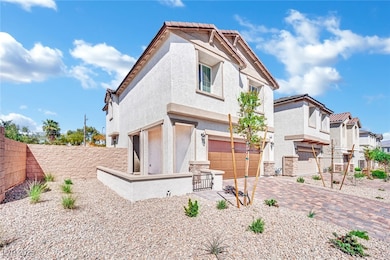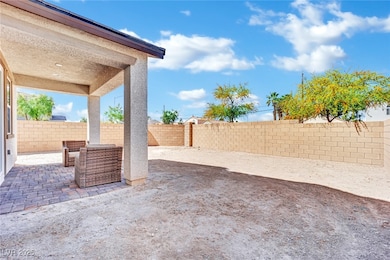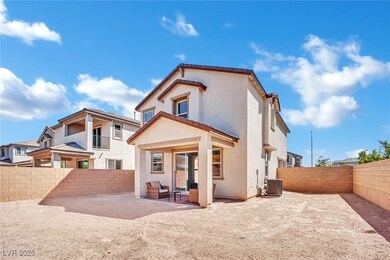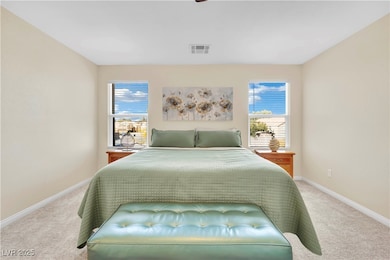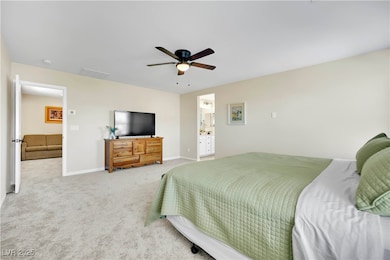4537 Anspach St North Las Vegas, NV 89031
Craig Ranch NeighborhoodEstimated payment $2,651/month
Highlights
- Mountain View
- 2 Car Attached Garage
- Cooling System Powered By Gas
- Covered Patio or Porch
- Double Pane Windows
- Courtyard
About This Home
Modern Corner-Lot Beauty in a Family Friendly Neighborhood!
Welcome to this like-new home, less than 2 years old, perfectly situated on an oversized corner lot in a highly sought-after, family-oriented community. Step inside and fall in love with the open and modern layout- featuring elegant tile flooring throughout the downstairs, and a bright, spacious kitchen and a stunning white quartz island, perfect for family gatherings and entertaining. Enjoy outdoors with a small courtyard by the front entrance and a cozy backyard porch. The home's prime location offers unbeatable convenience, just minutes away from Restaurant Row, major shopping centers, and a nearby Gym, giving you everything you need right at your fingertips. With its fresh feel, stylish finishes and unbeatable location, this home truly has it all. Don't miss your chance to make it yours!
Listing Agent
Realty ONE Group, Inc Brokerage Phone: (702) 344-4007 License #S.0187872 Listed on: 11/10/2025

Home Details
Home Type
- Single Family
Est. Annual Taxes
- $4,474
Year Built
- Built in 2023
Lot Details
- 4,356 Sq Ft Lot
- East Facing Home
- Back Yard Fenced
- Block Wall Fence
- Drip System Landscaping
- Front Yard Sprinklers
HOA Fees
- $66 Monthly HOA Fees
Parking
- 2 Car Attached Garage
Home Design
- Tile Roof
Interior Spaces
- 1,592 Sq Ft Home
- 2-Story Property
- Furnished or left unfurnished upon request
- Ceiling Fan
- Double Pane Windows
- Blinds
- Mountain Views
Kitchen
- Gas Range
- Microwave
- ENERGY STAR Qualified Appliances
- Disposal
- Instant Hot Water
Flooring
- Carpet
- Tile
Bedrooms and Bathrooms
- 3 Bedrooms
Laundry
- Laundry on upper level
- Dryer
- Washer
Eco-Friendly Details
- Energy-Efficient Windows
- Energy-Efficient HVAC
- Energy-Efficient Doors
Outdoor Features
- Courtyard
- Covered Patio or Porch
Schools
- Guy Elementary School
- Swainston Theron Middle School
- Cheyenne High School
Utilities
- Cooling System Powered By Gas
- High Efficiency Air Conditioning
- Central Heating
- High Efficiency Heating System
- Heating System Uses Gas
- Underground Utilities
- Tankless Water Heater
- Gas Water Heater
- Cable TV Available
Community Details
Overview
- Association fees include management, common areas, ground maintenance, taxes
- Garland Grove Associ Association, Phone Number (702) 515-2042
- Garland Grove Subdivision
- The community has rules related to covenants, conditions, and restrictions
Recreation
- Community Playground
- Park
Map
Home Values in the Area
Average Home Value in this Area
Tax History
| Year | Tax Paid | Tax Assessment Tax Assessment Total Assessment is a certain percentage of the fair market value that is determined by local assessors to be the total taxable value of land and additions on the property. | Land | Improvement |
|---|---|---|---|---|
| 2025 | $4,474 | $138,690 | $35,700 | $102,990 |
| 2024 | $954 | $138,690 | $35,700 | $102,990 |
| 2023 | $954 | $32,200 | $32,200 | $0 |
| 2022 | $884 | $26,250 | $26,250 | $0 |
Property History
| Date | Event | Price | List to Sale | Price per Sq Ft |
|---|---|---|---|---|
| 11/16/2025 11/16/25 | For Sale | $419,700 | -- | $264 / Sq Ft |
Purchase History
| Date | Type | Sale Price | Title Company |
|---|---|---|---|
| Bargain Sale Deed | $387,000 | Ticor Title |
Mortgage History
| Date | Status | Loan Amount | Loan Type |
|---|---|---|---|
| Open | $290,250 | New Conventional |
Source: Las Vegas REALTORS®
MLS Number: 2734098
APN: 139-04-211-008
- 4533 Queens Hill St
- 4253 Gold Desert St
- 1656 Sandia Rock Ave
- 4558 Kali Lyn St
- 4215 Wind Mesa Dr
- Hawthorne Plan at Sienna Square
- Aspen Plan at Sienna Square
- Mesquite Plan at Sienna Square
- 1937 Shanon Michelle Ave
- 4208 Golden Sol St
- 1934 Shanon Michelle Ave
- 4642 Chirping St
- 4204 Golden Sol St
- 4630 Summer Azure St
- 1950 Shanon Michelle Ave
- 1180 Twincrest Ave
- 1175 Willow Berry Ave
- 1715 Game Garden Rd
- 4715 Beautify St
- 1304 Checkmark Ave Unit 4
- 4555 Camino Al Norte
- 1585 Desert Path Ave
- 1632 Oro Grande Dr
- 4100 Scott Robinson Blvd
- 4545 Anspach St
- 1635 Cowboy Path Ave
- 1521 Golden Hour Ave
- 4743 Tree Swing St
- 2110 Big Boulder Dr
- 4131 Agama St
- 4503 Monitor Way
- 1479 Garden Swing Ave
- 1625 Sandglass Ave
- 4016 Angel Face St
- 4752 Cactus Sun Ln
- 1332 Royal Creek Ct
- 3940 Scott Robinson Blvd
- 1881 W Alexander Rd Unit 2088
- 1881 W Alexander Rd Unit 2053
- 1881 W Alexander Rd Unit 1144
