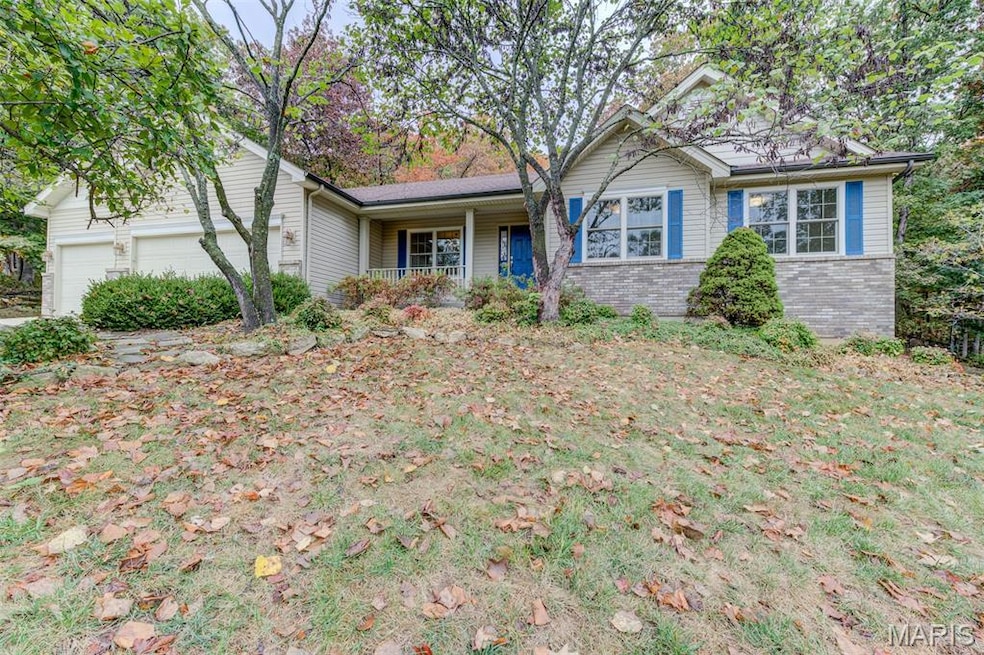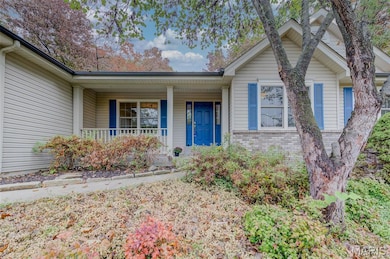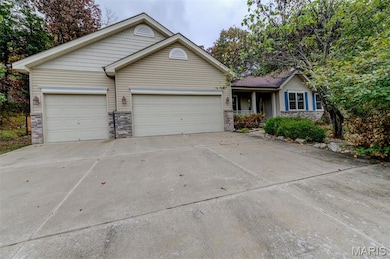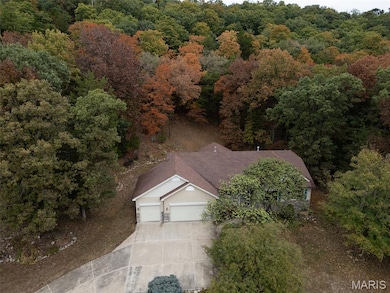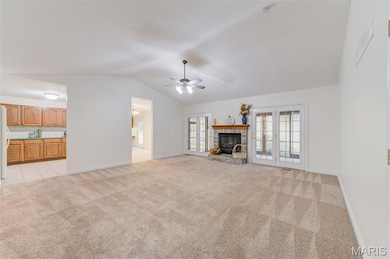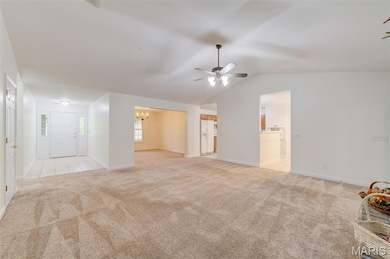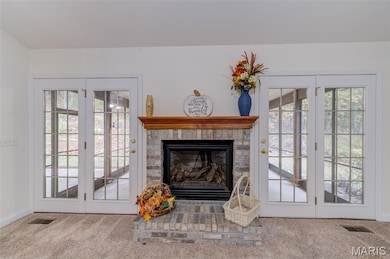4537 Augusta Shores Ct Augusta, MO 63332
Estimated payment $3,059/month
Highlights
- Popular Property
- Gated Community
- Recreation Room
- Horses Allowed On Property
- Community Lake
- Partially Wooded Lot
About This Home
Back On the Market - No Fault of Seller. Buyer got Transferred. * Beautiful 3+bdrm, 3-bath ranch in the gated community of Augusta Shores! Relax in your vaulted GR w/gas f/p where glass dbl doors lead to a spacious screened porch. A roomy DR is located off the kitchen & GR. The quaint kitchen offers a brkfst nook, brkfst bar, 2 ovens, d/w, tons of cabs, pantry, desk & door to the patio. Rounding out this level is the main flr laundry. You'll love the LL w/fam rm (could be 4th bdrm), rec rm, & full bath. There is plenty of storage, along w/a workbench for the handyman. The O/S 3-car gar is ideal for all those "toys." Main level has fresh paint & various other updates. Augusta Shrs offers 2 tennis /pickleball crts, pool, pavillion, clubhouse, 4 spring-fed, stocked lakes, walking trl, private roads, front & back gates & 233 acres of common grnd & fiber optic cable . The Katy Trail & Klondike Park are across the street for those who like to walk, hike or bike ride. Enjoy living in the country yet being close enough to enjoy the "happenings" in St. Louis!
Home Details
Home Type
- Single Family
Est. Annual Taxes
- $4,201
Year Built
- Built in 2002
Lot Details
- 1.49 Acre Lot
- Cul-De-Sac
- Partially Wooded Lot
- Back Yard
HOA Fees
- $192 Monthly HOA Fees
Parking
- 3 Car Attached Garage
Home Design
- Traditional Architecture
- Brick Veneer
- Vinyl Siding
Interior Spaces
- 1-Story Property
- Bookcases
- Ceiling Fan
- Gas Fireplace
- French Doors
- Atrium Doors
- Panel Doors
- Family Room
- Living Room with Fireplace
- Breakfast Room
- Dining Room
- Recreation Room
- Sun or Florida Room
- Partially Finished Basement
- Finished Basement Bathroom
- Fire and Smoke Detector
- Laundry Room
Kitchen
- Electric Range
- Range Hood
- Dishwasher
- Disposal
Flooring
- Carpet
- Concrete
- Ceramic Tile
- Vinyl
Bedrooms and Bathrooms
- 3 Bedrooms
- Walk-In Closet
Schools
- Augusta Elem. Elementary School
- Washington Middle School
- Washington High School
Utilities
- Forced Air Heating and Cooling System
- 220 Volts
Additional Features
- Covered Patio or Porch
- Horses Allowed On Property
Listing and Financial Details
- Assessor Parcel Number 1-0015-7981-00-0019.0000000
Community Details
Overview
- Association fees include clubhouse, internet, ground maintenance, maintenance parking/roads, pool
- Augusta Shores Homeowner Association
- Community Lake
Recreation
- Tennis Courts
- Pickleball Courts
- Community Pool
- Trails
Security
- Gated Community
Map
Home Values in the Area
Average Home Value in this Area
Tax History
| Year | Tax Paid | Tax Assessment Tax Assessment Total Assessment is a certain percentage of the fair market value that is determined by local assessors to be the total taxable value of land and additions on the property. | Land | Improvement |
|---|---|---|---|---|
| 2025 | $4,201 | $82,184 | -- | -- |
| 2023 | $4,205 | $72,984 | $0 | $0 |
| 2022 | $3,564 | $61,649 | $0 | $0 |
| 2021 | $3,561 | $61,649 | $0 | $0 |
| 2020 | $3,356 | $56,179 | $0 | $0 |
| 2019 | $3,336 | $56,179 | $0 | $0 |
| 2018 | $3,500 | $58,153 | $0 | $0 |
| 2017 | $3,467 | $58,153 | $0 | $0 |
| 2016 | $2,997 | $52,517 | $0 | $0 |
| 2015 | $2,966 | $52,517 | $0 | $0 |
| 2014 | $2,770 | $48,978 | $0 | $0 |
Property History
| Date | Event | Price | List to Sale | Price per Sq Ft |
|---|---|---|---|---|
| 11/23/2025 11/23/25 | For Sale | $479,900 | 0.0% | $197 / Sq Ft |
| 11/20/2025 11/20/25 | Pending | -- | -- | -- |
| 11/17/2025 11/17/25 | Price Changed | $479,900 | -4.0% | $197 / Sq Ft |
| 09/26/2025 09/26/25 | For Sale | $499,900 | -- | $205 / Sq Ft |
Purchase History
| Date | Type | Sale Price | Title Company |
|---|---|---|---|
| Warranty Deed | $247,772 | -- | |
| Quit Claim Deed | -- | -- | |
| Warranty Deed | -- | -- |
Mortgage History
| Date | Status | Loan Amount | Loan Type |
|---|---|---|---|
| Open | $185,750 | Purchase Money Mortgage | |
| Previous Owner | $136,350 | Construction |
Source: MARIS MLS
MLS Number: MIS25065029
APN: 1-0015-7981-00-0019.0000000
- 4545 Killdeer Dr
- 4501 Augusta Shores Ct
- 329 Berg Crossing Dr
- 4495 Kingfisher Ct
- 4413 Arrowhead Ridge Ln
- 600 N High Post Rd
- 577 Schluersburg Rd
- 0 S Hwy 94 Unit MAR25006809
- 6 +/- Ac S Missouri 94
- 5.1 Acres Church Rd
- 6 Acres Church Rd
- 0 21 03 Acres S Hwy 94
- 5548 Chestnut St
- S Highway 94
- 5549 Main St
- 235 Green St
- 5596 Walnut St
- 994 Matson Hill Rd
- 788 Village View Cir
- 0 Hwy T Unit 20429832
- 155 Summit Valley Loop
- 2615 Lisa Ln
- 1517 W Pacific St
- 1700 Birch St
- 210 Wenona Dr
- 1400 Madison Ave
- 16939 Hickory Forest Ln
- 703 Ridgeview Dr
- 17052 Sandalwood Creek Dr Unit E
- 15959 Sandalwood Creek Dr
- 2345 Hunters Crest Dr
- 601 Fence Row Dr
- 537 Apple Orchard Ln
- 1000 Watermark Dr
- 1 Southernside Ln
- 1017 Don Ave
- 323 Trailhead Way
- 700 Mallards Way
- 16504 Forest Pine Dr
- 100 Winghaven Pointe Dr
