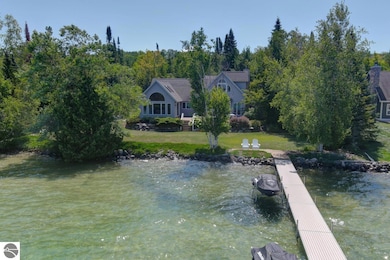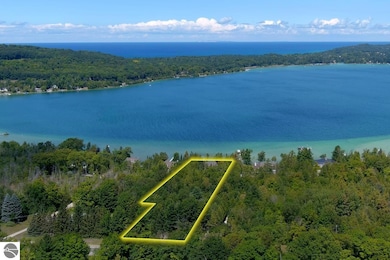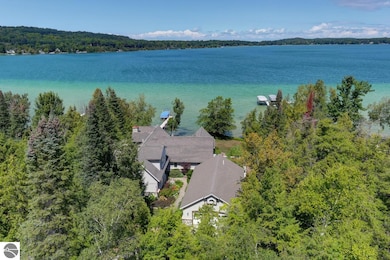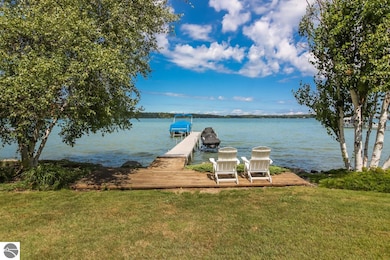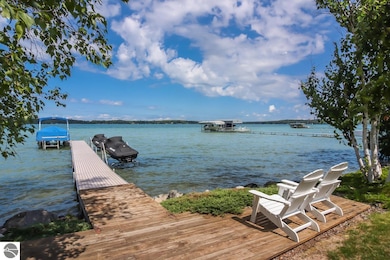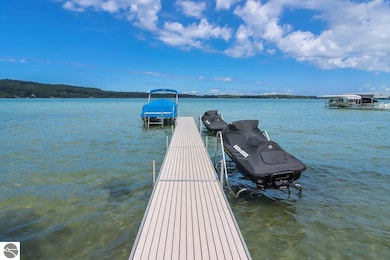4537 E Duck Lake Rd Lake Leelanau, MI 49653
Estimated payment $18,704/month
Total Views
25,105
4
Beds
4.5
Baths
3,700
Sq Ft
$919
Price per Sq Ft
Highlights
- Private Waterfront
- Private Dock
- Cape Cod Architecture
- Deeded Waterfront Access Rights
- Sandy Beach
- Deck
About This Home
Located on the south shore of North Lake Leelanau at the end of a private road just 2.1 miles from Leland. Perfect all sports lake lifestyle with 121 feet of hard sand lake bottom. Open floor plan with a classic natural field stone fireplace, two master ensuite bedrooms, large deck, manicure lawn, vibrant perennial garden, and much more. Dock, pontoon boat, two jet skis, and hoists are available. Some furnishings are available as well.
Home Details
Home Type
- Single Family
Est. Annual Taxes
- $10,459
Year Built
- Built in 1999
Lot Details
- 2 Acre Lot
- Lot Dimensions are 121.5x700
- Private Waterfront
- 122 Feet of Waterfront
- Sandy Beach
- Landscaped
- Sprinkler System
- Garden
- The community has rules related to zoning restrictions
Home Design
- Cape Cod Architecture
- Cottage
- Fire Rated Drywall
- Frame Construction
- Asphalt Roof
- Stone Siding
- Vinyl Siding
Interior Spaces
- 3,700 Sq Ft Home
- 1.5-Story Property
- Paneling
- Cathedral Ceiling
- Skylights
- Fireplace Features Masonry
- Entrance Foyer
- Formal Dining Room
- Loft
- Crawl Space
Kitchen
- Cooktop
- Microwave
- Dishwasher
- Granite Countertops
Bedrooms and Bathrooms
- 4 Bedrooms
- Walk-In Closet
- Granite Bathroom Countertops
Laundry
- Dryer
- Washer
Parking
- 2 Car Detached Garage
- Garage Door Opener
Outdoor Features
- Deeded Waterfront Access Rights
- Private Dock
- Deck
- Shed
Utilities
- Forced Air Heating and Cooling System
- Well
- Water Softener is Owned
- Cable TV Available
Community Details
- Water Sports
Map
Create a Home Valuation Report for This Property
The Home Valuation Report is an in-depth analysis detailing your home's value as well as a comparison with similar homes in the area
Home Values in the Area
Average Home Value in this Area
Tax History
| Year | Tax Paid | Tax Assessment Tax Assessment Total Assessment is a certain percentage of the fair market value that is determined by local assessors to be the total taxable value of land and additions on the property. | Land | Improvement |
|---|---|---|---|---|
| 2025 | $10,459 | $1,099,600 | $0 | $0 |
| 2024 | $7,748 | $999,900 | $0 | $0 |
| 2023 | $7,339 | $817,900 | $0 | $0 |
| 2022 | $9,454 | $545,400 | $0 | $0 |
| 2021 | $8,940 | $553,100 | $0 | $0 |
| 2020 | $9,076 | $548,100 | $0 | $0 |
| 2019 | $8,659 | $488,100 | $0 | $0 |
| 2018 | -- | $432,600 | $0 | $0 |
| 2017 | -- | $435,800 | $0 | $0 |
| 2016 | -- | $455,100 | $0 | $0 |
| 2015 | -- | $482,200 | $0 | $0 |
| 2014 | -- | $417,800 | $0 | $0 |
Source: Public Records
Property History
| Date | Event | Price | List to Sale | Price per Sq Ft |
|---|---|---|---|---|
| 09/16/2025 09/16/25 | Price Changed | $3,400,000 | -2.9% | $919 / Sq Ft |
| 09/06/2025 09/06/25 | Price Changed | $3,500,000 | -6.7% | $946 / Sq Ft |
| 07/10/2025 07/10/25 | Price Changed | $3,750,000 | -8.5% | $1,014 / Sq Ft |
| 04/01/2025 04/01/25 | For Sale | $4,100,000 | -- | $1,108 / Sq Ft |
Source: Northern Great Lakes REALTORS® MLS
Purchase History
| Date | Type | Sale Price | Title Company |
|---|---|---|---|
| Deed | $375,000 | -- |
Source: Public Records
Source: Northern Great Lakes REALTORS® MLS
MLS Number: 1931922
APN: 009-021-018-00
Nearby Homes
- 4740 E Water View Dr
- 4712 E Water View Dr
- 4683 E Water View Dr
- 1757 N Manitou Trail
- 4005 E Oxford Dr
- 4039 E Oxford Dr
- 4213 E Oxford Dr
- 603 S Main St
- 580 N Popp Rd
- 0 Juniper Trail Unit 12
- 525 E Oak St
- 116 Hill St
- V/L W Main St
- V/L S Schomberg Rd
- 102 W Philip St
- 1461 N Eagle Hwy
- 1777 S Lake Shore Dr
- 00 S Lake Leelanau Dr
- 533 S Lake Shore Dr
- 3862 Trillium Dr
- 776 N Yacht Club Dr
- 4300 S Winged Foot Cir Unit C15
- 5000 S Townhouse Dr
- 6141 E Hoxie Rd
- 6028 Traverse Edge Way
- 12300 S Lovell Ln
- 6444 Cedar Run
- 812 Randolph St Unit Lower
- 1024 W Front St
- 815 Sixth St
- 309 W Front St
- 1846 Alpine Rd
- 232 E State St
- 544 E State St
- 520 Wellington St
- 1310 Peninsula Ct
- 982 Lake Ridge Dr
- 201 River St
- 600 Bay Hill Dr
- 11988 Cabana Shores Dr Unit ID1339908P

