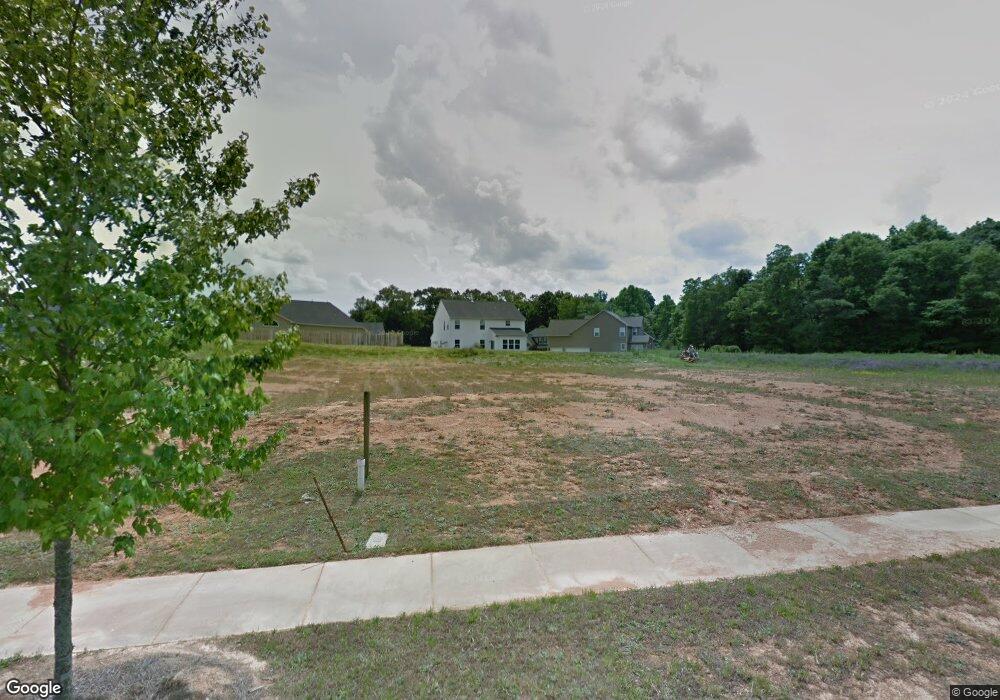4537 Parnell St Unit 30A Indian Trail, NC 28079
Estimated Value: $496,000 - $551,000
4
Beds
3
Baths
2,596
Sq Ft
$202/Sq Ft
Est. Value
About This Home
This home is located at 4537 Parnell St Unit 30A, Indian Trail, NC 28079 and is currently estimated at $524,637, approximately $202 per square foot. 4537 Parnell St Unit 30A is a home located in Union County with nearby schools including Porter Ridge Elementary School, Porter Ridge Middle School, and Porter Ridge High School.
Ownership History
Date
Name
Owned For
Owner Type
Purchase Details
Closed on
Aug 23, 2023
Sold by
Kristin A Bellows Living Trust
Bought by
Salter Benjamin and Salter Jennifer
Current Estimated Value
Home Financials for this Owner
Home Financials are based on the most recent Mortgage that was taken out on this home.
Original Mortgage
$390,400
Outstanding Balance
$382,208
Interest Rate
7.25%
Mortgage Type
New Conventional
Estimated Equity
$142,429
Purchase Details
Closed on
Apr 24, 2017
Sold by
H & H Constructors Inc
Bought by
Kristin A Bellows Living Trust
Home Financials for this Owner
Home Financials are based on the most recent Mortgage that was taken out on this home.
Original Mortgage
$238,310
Interest Rate
4.14%
Mortgage Type
New Conventional
Purchase Details
Closed on
Jul 29, 2015
Sold by
Gk Glendalough Llp
Bought by
H & H Construction Inc
Purchase Details
Closed on
Mar 8, 2010
Sold by
Atlas Nc I Spe Llc
Bought by
Rj Glendalough Llc
Purchase Details
Closed on
Jul 16, 2009
Sold by
The Mathisen Company
Bought by
Atlas Nc I Spe Llc
Create a Home Valuation Report for This Property
The Home Valuation Report is an in-depth analysis detailing your home's value as well as a comparison with similar homes in the area
Home Values in the Area
Average Home Value in this Area
Purchase History
| Date | Buyer | Sale Price | Title Company |
|---|---|---|---|
| Salter Benjamin | -- | None Listed On Document | |
| Kristin A Bellows Living Trust | $298,000 | None Available | |
| H & H Construction Inc | $204,000 | Attorney | |
| Rj Glendalough Llc | $3,500,000 | None Available | |
| Atlas Nc I Spe Llc | $3,816,000 | None Available |
Source: Public Records
Mortgage History
| Date | Status | Borrower | Loan Amount |
|---|---|---|---|
| Open | Salter Benjamin | $390,400 | |
| Previous Owner | Kristin A Bellows Living Trust | $238,310 |
Source: Public Records
Tax History Compared to Growth
Tax History
| Year | Tax Paid | Tax Assessment Tax Assessment Total Assessment is a certain percentage of the fair market value that is determined by local assessors to be the total taxable value of land and additions on the property. | Land | Improvement |
|---|---|---|---|---|
| 2024 | $3,636 | $333,400 | $64,300 | $269,100 |
| 2023 | $3,636 | $333,400 | $64,300 | $269,100 |
| 2022 | $3,636 | $333,400 | $64,300 | $269,100 |
| 2021 | $3,636 | $333,400 | $64,300 | $269,100 |
| 2020 | $3,580 | $265,700 | $43,000 | $222,700 |
| 2019 | $3,580 | $265,700 | $43,000 | $222,700 |
| 2018 | $1,638 | $265,700 | $43,000 | $222,700 |
| 2017 | $2,530 | $185,000 | $43,000 | $142,000 |
| 2016 | $330 | $43,000 | $43,000 | $0 |
| 2015 | $334 | $43,000 | $43,000 | $0 |
| 2014 | $1,061 | $87,000 | $87,000 | $0 |
Source: Public Records
Map
Nearby Homes
- 4679 Hopsack Dr Unit CAL0108
- 4688 Glen Stripe Dr Unit CAL0069
- 4172 Poplin Grove Dr
- Abberly Plan at Calico Ridge - First-Floor Premier Suite
- Hamilton Plan at Calico Ridge - Second-Floor Premier Suite
- Everett Plan at Calico Ridge - First-Floor Premier Suite
- Kingston Plan at Calico Ridge - Second-Floor Premier Suite
- Bradbury Plan at Calico Ridge - Second-Floor Premier Suite
- Cassidy Plan at Calico Ridge - First-Floor Premier Suite
- Delaney Plan at Calico Ridge - Second-Floor Premier Suite
- Weston Plan at Calico Ridge - Second-Floor Premier Suite
- 1714 Tabby Dr Unit CAL0044
- 1721 Tabby Dr Unit CAL0062
- 4812 Glen Stripe Dr Unit CAL0035
- 2208 Riverbend Ave Unit 21
- 2200 Riverbend Ave Unit 19
- 2217 Riverbend Ave Unit 65
- 2130 Riverbend Ave Unit 14
- 3913 Pee Dee St Unit 28
- 2209 Riverbend Ave Unit 67
- 4537 Parnell St
- 4531 Parnell St
- 4536 Oconnell St Unit .37
- 4536 Oconnell St
- 4530 Oconnell St
- 4530 Oconnell St Unit 19-A
- 4525 Parnell St
- 4549 Parnell St
- 4530 Parnell St
- 4536 Parnell St
- 4542 Parnell St
- 4524 Oconnell St
- 4542 Oconnell St
- 4519 Parnell St
- 4524 Parnell St
- 4555 Parnell St
- 4518 Oconnell St
- 4518 Parnell St
- 4554 Parnell St Unit 34-A
- 4554 Parnell St
